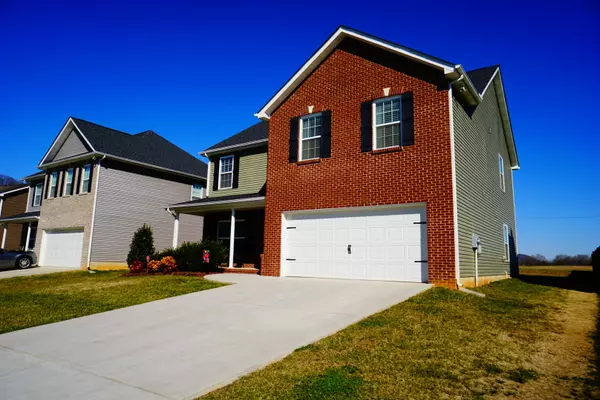$284,900
$284,900
For more information regarding the value of a property, please contact us for a free consultation.
2726 Honey Hill Rd Knoxville, TN 37924
4 Beds
3 Baths
2,412 SqFt
Key Details
Sold Price $284,900
Property Type Single Family Home
Sub Type Residential
Listing Status Sold
Purchase Type For Sale
Square Footage 2,412 sqft
Price per Sqft $118
Subdivision Ely Park S/D Phase Ii Unit 1
MLS Listing ID 1141532
Sold Date 03/26/21
Style Traditional
Bedrooms 4
Full Baths 2
Half Baths 1
HOA Fees $25/ann
Originating Board East Tennessee REALTORS® MLS
Year Built 2017
Lot Dimensions 59.98 X 130.61 X IRR
Property Sub-Type Residential
Property Description
This Home is a Must See! Built by Smithbilt Homes! The very popular Franklin FLoor plan is immaculate! This home offers Formal Dining with gleaming hard wood flooring , soft gray paint through out, very spacious kitchen with an Island, butlers pantry , and stainless steel appliances including Refrigerator. 3 full bedrooms and a Bonus room ( which can be used for bedroom), laundry upstairs, master bedroom has a beautiful trey ceiling, and spacious enough for over sized furniture. Large walk in closet with his and her separate vanities. Whirllpool tub, and separate shower. Ely Park offers community pool, play area, street lights and side walks. Don't let this Beautiful Home get away!!
Location
State TN
County Knox County - 1
Rooms
Other Rooms LaundryUtility, Extra Storage
Basement Slab
Dining Room Eat-in Kitchen, Formal Dining Area
Interior
Interior Features Island in Kitchen, Pantry, Eat-in Kitchen
Heating Central, Heat Pump, Electric
Cooling Central Cooling, Ceiling Fan(s)
Flooring Carpet, Hardwood, Vinyl
Fireplaces Number 1
Fireplaces Type Wood Burning
Fireplace Yes
Appliance Dishwasher, Disposal, Smoke Detector, Microwave
Heat Source Central, Heat Pump, Electric
Laundry true
Exterior
Exterior Feature Patio, Prof Landscaped
Parking Features Garage Door Opener
Garage Spaces 2.0
Garage Description Garage Door Opener
Pool true
Community Features Sidewalks
Amenities Available Playground, Pool
View Other
Porch true
Total Parking Spaces 2
Garage Yes
Building
Lot Description Level
Faces I-640 EAST TO MALL RD EXIT 8 to left onto Millertown Pike . Go approx. 4.5 miles past Walmart Ely Park ( 2nd Entrance on your right). House will be on your left
Sewer Public Sewer
Water Public
Architectural Style Traditional
Structure Type Vinyl Siding,Other,Brick
Schools
Middle Schools Carter
High Schools Carter
Others
HOA Fee Include Some Amenities
Restrictions Yes
Tax ID 041OA010
Energy Description Electric
Read Less
Want to know what your home might be worth? Contact us for a FREE valuation!

Our team is ready to help you sell your home for the highest possible price ASAP





