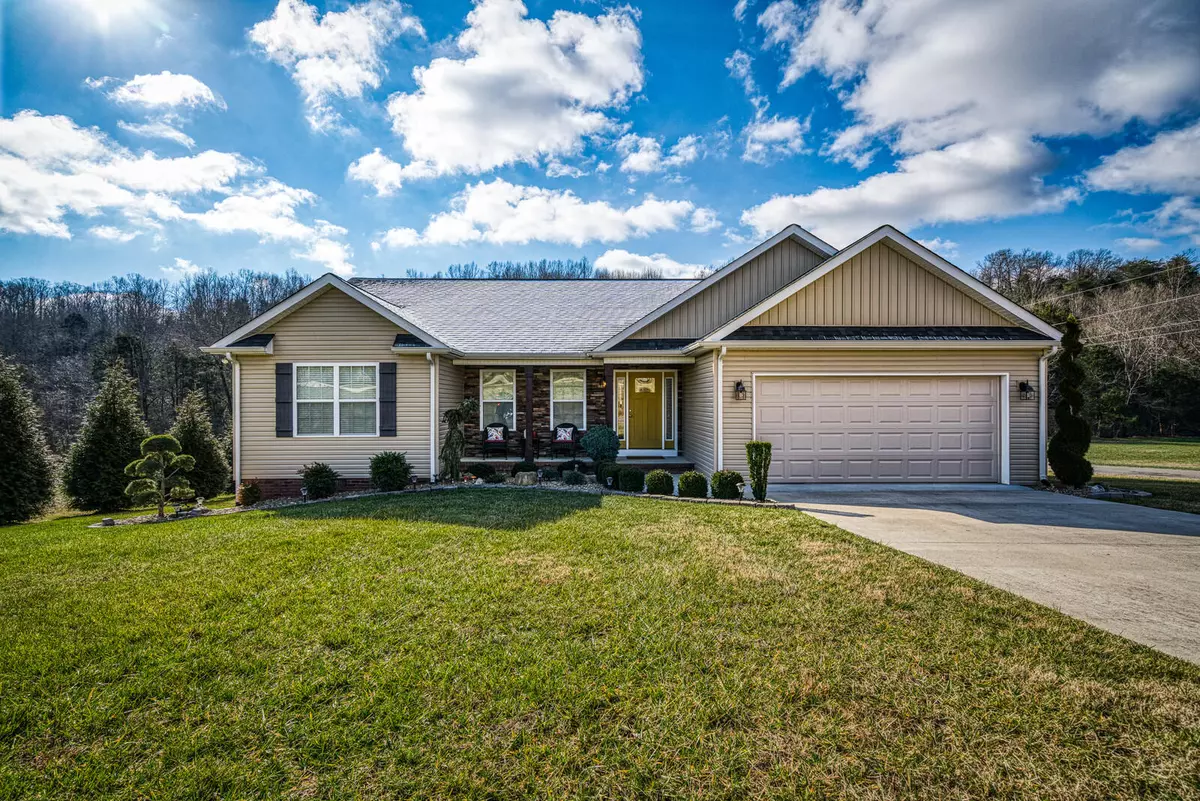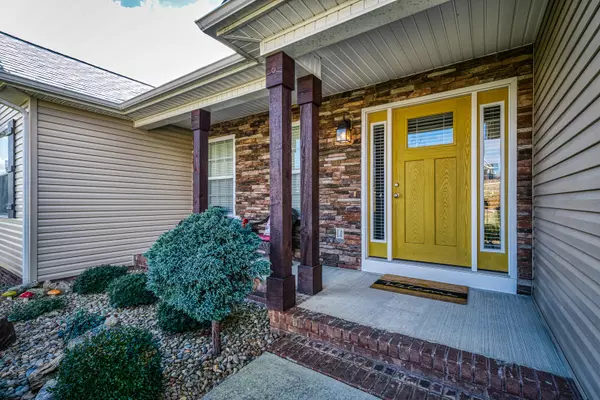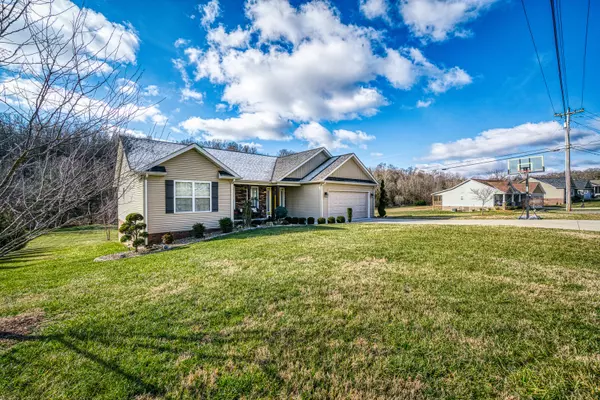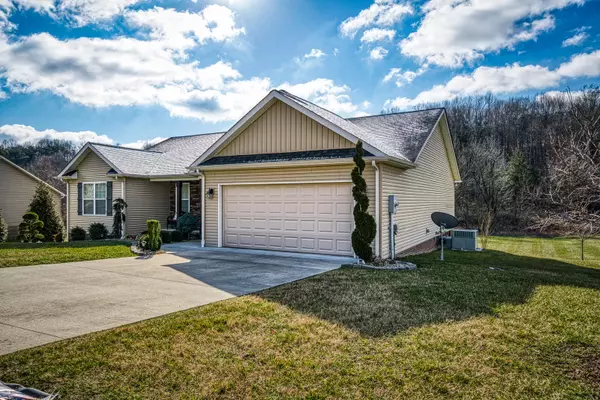$258,900
$253,900
2.0%For more information regarding the value of a property, please contact us for a free consultation.
3550 Bear Creek LN Cookeville, TN 38506
3 Beds
2 Baths
1,698 SqFt
Key Details
Sold Price $258,900
Property Type Single Family Home
Sub Type Residential
Listing Status Sold
Purchase Type For Sale
Square Footage 1,698 sqft
Price per Sqft $152
Subdivision Highlands At Bear Creek Ii
MLS Listing ID 1141087
Sold Date 04/09/21
Style Traditional
Bedrooms 3
Full Baths 2
Originating Board East Tennessee REALTORS® MLS
Year Built 2015
Lot Size 1.090 Acres
Acres 1.09
Property Description
IMMACULATE HOME IN DESIRABLE NEIGHBORHOOD. Gorgeous 3 bedroom 2 bath home on a 1.09 acre corner lot. The homes beautiful entry way gives you the first look at the beautiful wide plank solid wood flooring. The open floor plan with its spacious main living offers perfect entertaining space. The kitchen is complete with stainless appliances, hardwood cabinets and spacious island w/ seating.
The split plan offers two spacious bedrooms and a full bath. The oversized master easily accomidates a kind size bed and offers a large walk in closet. The onsuite iwith double vanity and linen closet.
Home sits on 1.09 acre corner lot maintained professionally maintained and landscaped w/ creek along the back border.
Nice deck perfect for grilling and ample crawl space for storage
CA
Location
State TN
County Putnam County - 53
Area 1.09
Rooms
Other Rooms LaundryUtility, Extra Storage, Mstr Bedroom Main Level, Split Bedroom
Basement Crawl Space
Dining Room Eat-in Kitchen
Interior
Interior Features Island in Kitchen, Walk-In Closet(s), Eat-in Kitchen
Heating Central, Electric
Cooling Central Cooling
Flooring Carpet, Hardwood
Fireplaces Type None
Fireplace No
Window Features Drapes
Appliance Dishwasher, Dryer, Smoke Detector, Self Cleaning Oven, Refrigerator, Microwave, Washer
Heat Source Central, Electric
Laundry true
Exterior
Exterior Feature Windows - Vinyl, Windows - Insulated, Porch - Covered, Deck
Parking Features Attached
Garage Spaces 2.0
Garage Description Attached, Attached
View Country Setting
Total Parking Spaces 2
Garage Yes
Building
Lot Description Creek, Corner Lot
Faces From I-40 Take exit 288 (SR 111 toward Livingston) 5.8 miles to left on Mirandy Rd travel 2.4 miles to left on Paran rd travel 1.1. mile to left on W.J. Robinson Rd Travel through this neighborhood about 1/2 mile you will enter BEAR CREEK Subdivision. Home will be on the left, sign in yard.
Sewer Septic Tank
Water Public
Architectural Style Traditional
Structure Type Stone,Vinyl Siding,Brick,Frame
Others
Restrictions Yes
Tax ID 008O B 043.00
Energy Description Electric
Read Less
Want to know what your home might be worth? Contact us for a FREE valuation!

Our team is ready to help you sell your home for the highest possible price ASAP





