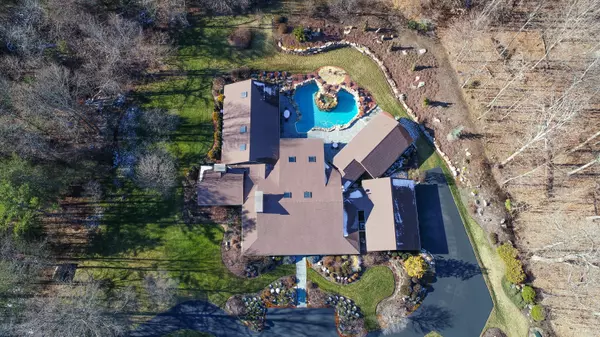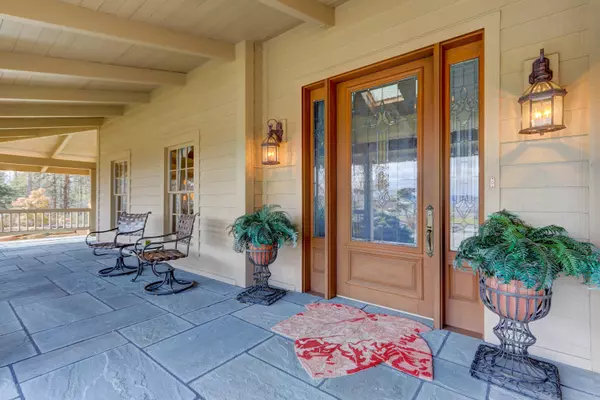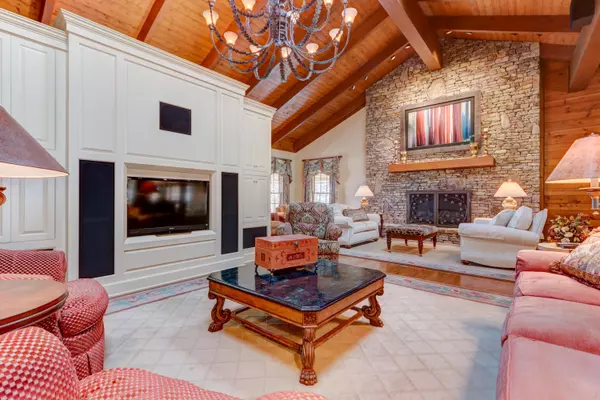$1,375,000
$1,649,900
16.7%For more information regarding the value of a property, please contact us for a free consultation.
3004 Wineberry LN Morristown, TN 37814
2 Beds
5 Baths
4,633 SqFt
Key Details
Sold Price $1,375,000
Property Type Single Family Home
Sub Type Residential
Listing Status Sold
Purchase Type For Sale
Square Footage 4,633 sqft
Price per Sqft $296
Subdivision Bunch Don Prop Spout Spr
MLS Listing ID 1142064
Sold Date 07/23/21
Style Traditional
Bedrooms 2
Full Baths 3
Half Baths 2
Originating Board East Tennessee REALTORS® MLS
Year Built 1989
Lot Size 40.000 Acres
Acres 40.0
Property Description
Enjoy stunning East Tennessee mountain views from this property that is situated on 40 acres. The estate features include a custom built main house, guest house, horse barn, riding ring and storage shed. The main house is post and beam construction with blue stone entry and covered porch, great room with soaring ceilings that is anchored with a stacked stone fireplace and wet bar. The open concept lends itself to entertaining and family gatherings. The kitchen has cherry cabinetry, granite tops and a top of the line appliance package. The kitchen opens onto a spacious sunroom that has floor to ceiling windows. Enjoy the best of the outside while indoors. The seller has created a custom library/office with a stained glass window, solid cherry beams, stacked stone fireplace and built in desk The master suite is spacious and opens onto the pool area. The master bath has a dry sauna, steam shower, jetted tub, double vanities and dressing area. Covered patios flank the large pool. The landscaping throughout the property is mature and thoughtfully planned to take advance of the topography. The guest house is just down the main drive and buildings material complement the main house. The guest house features a bedroom, full bath, kitchen, sitting room , large game room and garage. Adjacent to the barn is a koi pond with central island set up with a relaxing seating area. The barn features a tack room, office, storage loft for hay and multiple stalls. A riding ring located just past the barn and is the perfect set up to exercise your four legged friends. If you need additional storage for tractors, a shed will accommodate your needs with several spacious bays. All of this and a storm shelter. This secluded retreat is a must see.
Location
State TN
County Hamblen County - 38
Area 40.0
Rooms
Other Rooms LaundryUtility, Sunroom, Addl Living Quarter, Bedroom Main Level, Breakfast Room, Great Room, Mstr Bedroom Main Level, Split Bedroom
Basement Slab
Guest Accommodations Yes
Dining Room Breakfast Bar, Formal Dining Area, Breakfast Room
Interior
Interior Features Cathedral Ceiling(s), Pantry, Walk-In Closet(s), Wet Bar, Breakfast Bar
Heating Central, Heat Pump, Propane, Electric
Cooling Central Cooling
Flooring Carpet, Hardwood, Tile
Fireplaces Number 2
Fireplaces Type Stone, Wood Burning
Fireplace Yes
Window Features Drapes
Appliance Dishwasher, Dryer, Smoke Detector, Security Alarm, Refrigerator, Microwave
Heat Source Central, Heat Pump, Propane, Electric
Laundry true
Exterior
Exterior Feature Windows - Wood, Patio, Pool - Swim (Ingrnd), Porch - Covered, Prof Landscaped
Parking Features Garage Door Opener, Carport, Side/Rear Entry, Main Level
Garage Spaces 1.0
Garage Description SideRear Entry, Garage Door Opener, Carport, Main Level
View Mountain View, Country Setting, Wooded
Porch true
Total Parking Spaces 1
Garage Yes
Building
Lot Description Private, Wooded, Level, Rolling Slope
Faces Andrew Johnson Highway to Walters Drive. Left on Cherokee Drive to right on Noe's Chapel Road. Stay Straight to Boatman's Mountain Road to Right at stop sign to Spout Springs. Left on Wineberry Lane to property. First Driveway to right. No sign on property .
Sewer Septic Tank, Perc Test On File
Water Private, Public
Architectural Style Traditional
Additional Building Storage, Barn(s), Guest House
Structure Type Fiber Cement,Stone,Frame
Schools
Middle Schools Meadowview
High Schools Morristown East
Others
Restrictions No
Tax ID 016 060.03
Energy Description Electric, Propane
Acceptable Financing Cash, Conventional
Listing Terms Cash, Conventional
Read Less
Want to know what your home might be worth? Contact us for a FREE valuation!

Our team is ready to help you sell your home for the highest possible price ASAP





