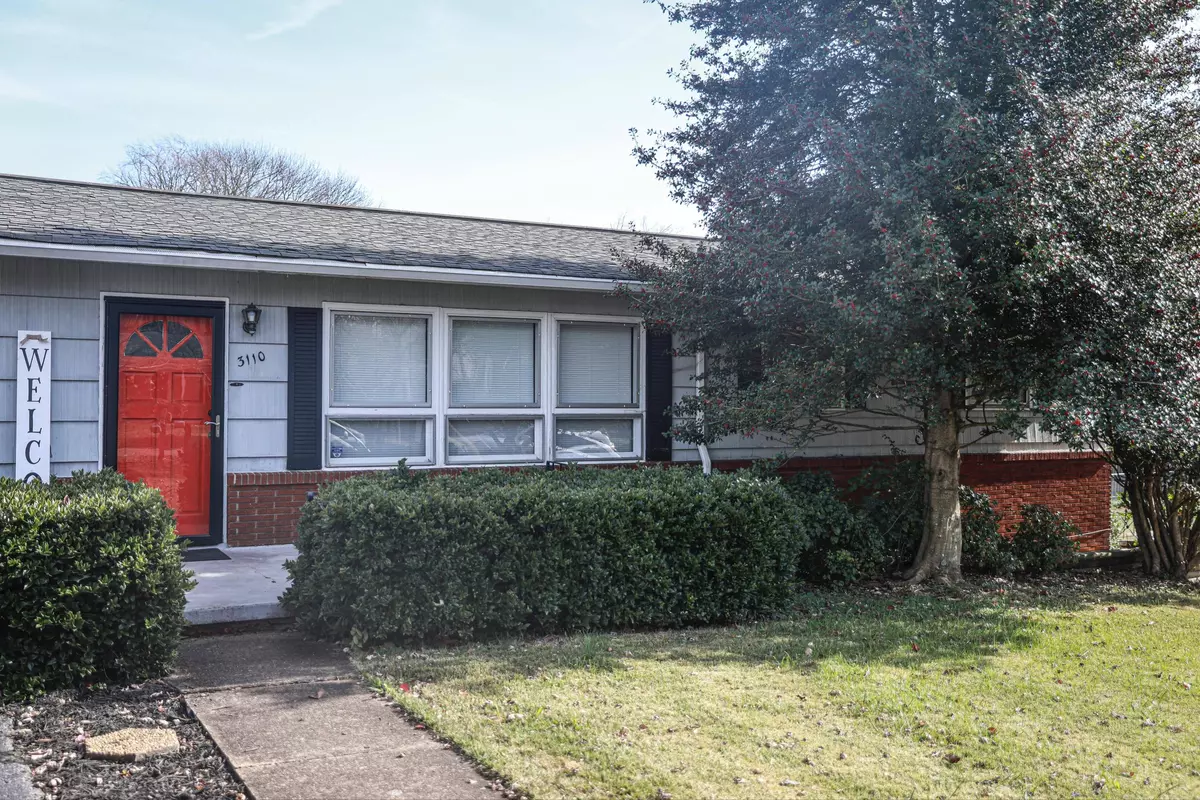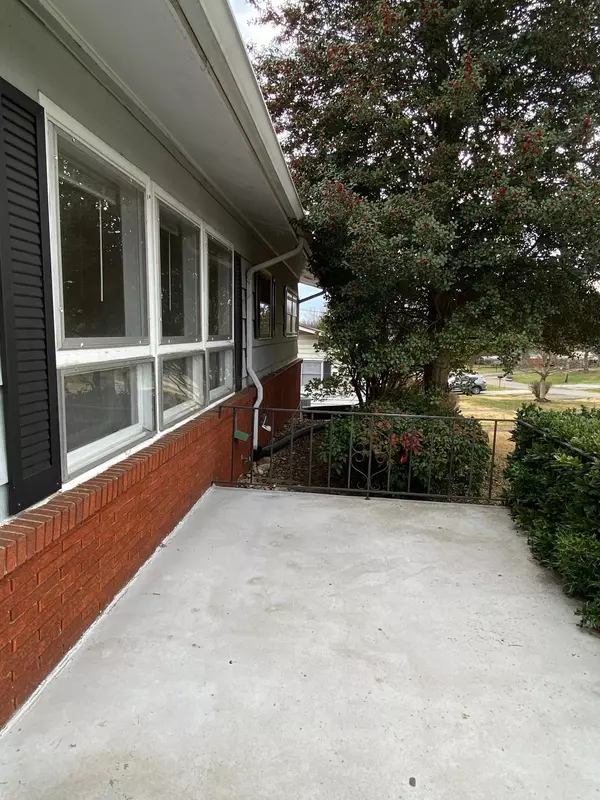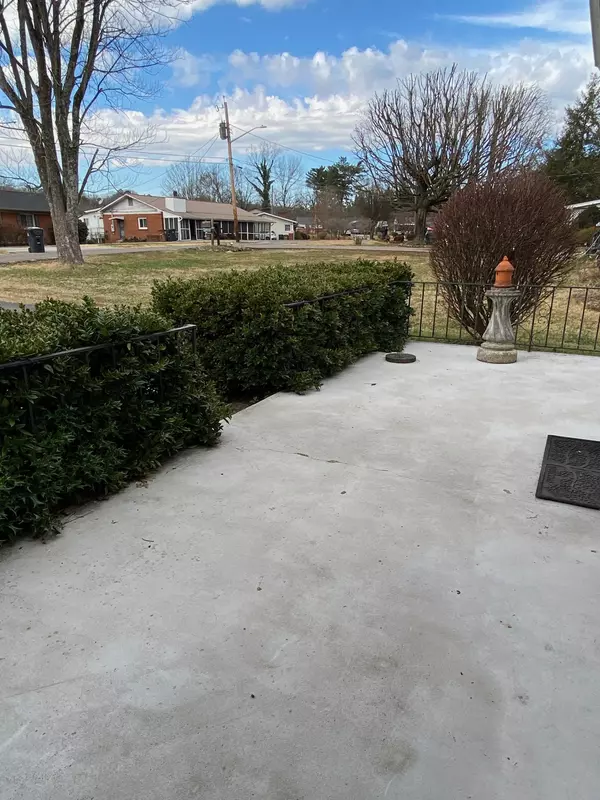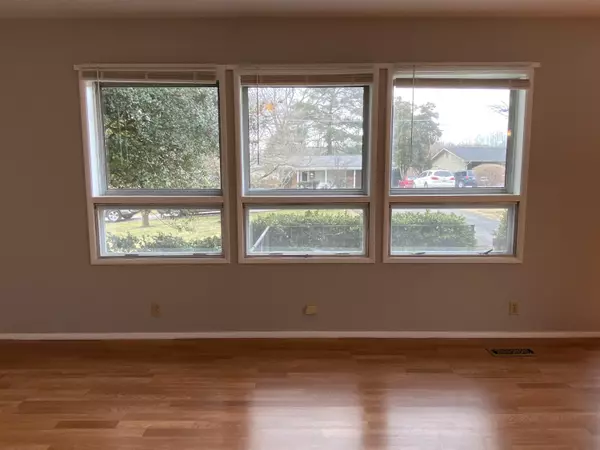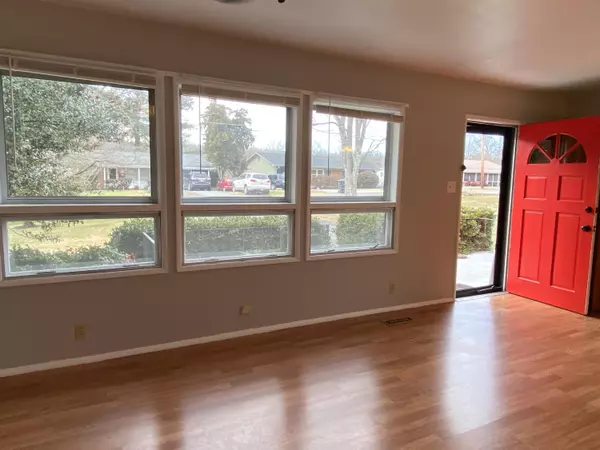$191,100
$191,100
For more information regarding the value of a property, please contact us for a free consultation.
3110 Cherrywood Rd Knoxville, TN 37921
3 Beds
2 Baths
1,846 SqFt
Key Details
Sold Price $191,100
Property Type Single Family Home
Sub Type Residential
Listing Status Sold
Purchase Type For Sale
Square Footage 1,846 sqft
Price per Sqft $103
Subdivision West Haven Village Unit 2
MLS Listing ID 1137261
Sold Date 04/30/21
Style Traditional
Bedrooms 3
Full Baths 1
Half Baths 1
Originating Board East Tennessee REALTORS® MLS
Year Built 1955
Lot Size 0.270 Acres
Acres 0.27
Lot Dimensions 80 X 150
Property Description
This spacious 3-bedroom 1.5 bath home has plenty of room for everyone to spread out. If you love natural light this home gets plenty of it. Beautiful mature Dogwood trees help give this home it's curb appeal. Located in the established West Haven Subdivision, this home is only minutes from anywhere in Knoxville. The home features fresh new paint upstairs, with some flooring and fixture upgrades. The kitchen is roomy with plenty of cabinets for extra storage and stainless-steel appliances. Off the kitchen enjoy summer evenings on the oversized deck. Downstairs offers many options for use: a mancave, game room, office or virtual learning area. In addition, there's extra storage and a workshop area. There are two driveways one in front and the other goes towards the back. All of this on a nic sized lot. Make this home yours. Schedule your appointment today.
Location
State TN
County Knox County - 1
Area 11847.0
Rooms
Other Rooms Basement Rec Room, LaundryUtility, Workshop, Extra Storage, Mstr Bedroom Main Level
Basement Finished, Partially Finished, Walkout
Interior
Heating Central, Electric
Cooling Central Cooling, Ceiling Fan(s)
Flooring Hardwood, Vinyl, Tile
Fireplaces Type None
Fireplace No
Appliance Dishwasher, Refrigerator
Heat Source Central, Electric
Laundry true
Exterior
Exterior Feature Deck
Parking Features Basement, Side/Rear Entry
Garage Description SideRear Entry, Basement
Garage No
Building
Lot Description Rolling Slope
Faces I-640 to south/east or Western Avenue. Left on Sanderson. Left on Applewood. Right on Cherrywood. House on right. SOP.
Sewer Public Sewer
Water Public
Architectural Style Traditional
Structure Type Vinyl Siding,Block,Frame
Others
Restrictions No
Tax ID 093DA026
Energy Description Electric
Read Less
Want to know what your home might be worth? Contact us for a FREE valuation!

Our team is ready to help you sell your home for the highest possible price ASAP

