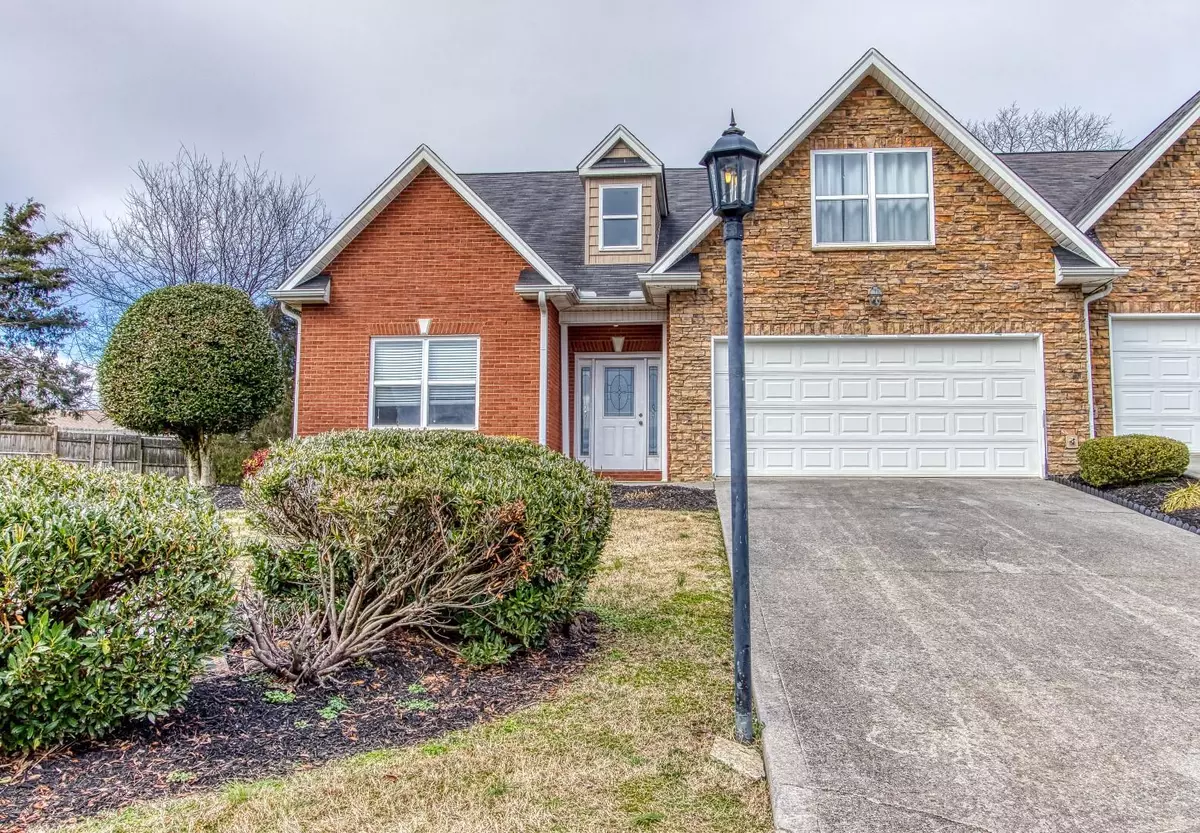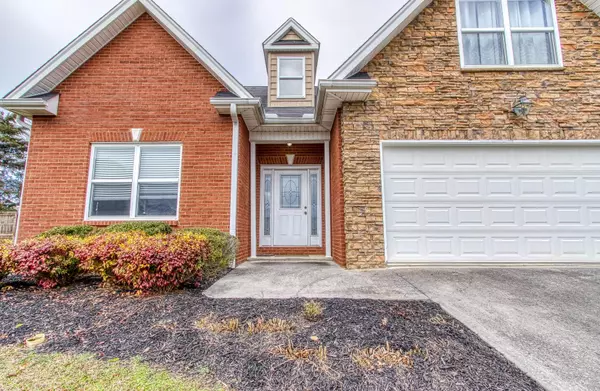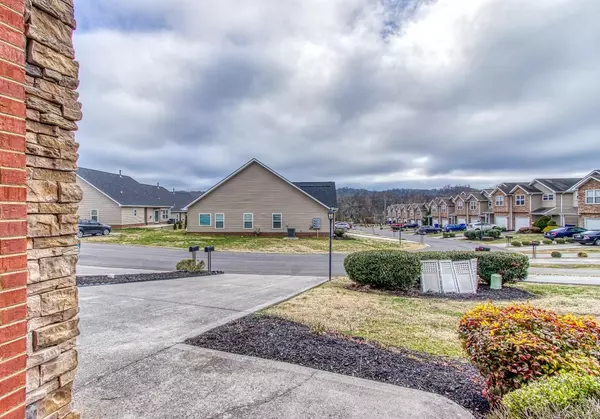$238,000
$235,000
1.3%For more information regarding the value of a property, please contact us for a free consultation.
1047 Woullard WAY #UNIT 22 Sevierville, TN 37876
3 Beds
3 Baths
1,868 SqFt
Key Details
Sold Price $238,000
Property Type Single Family Home
Sub Type Residential
Listing Status Sold
Purchase Type For Sale
Square Footage 1,868 sqft
Price per Sqft $127
Subdivision Chesney Commons
MLS Listing ID 1140366
Sold Date 02/05/21
Style Traditional
Bedrooms 3
Full Baths 3
HOA Fees $63/mo
Originating Board East Tennessee REALTORS® MLS
Year Built 2007
Lot Dimensions PUD
Property Description
Gorgeous and pristine 3-bedroom, 3-bath townhome with fenced-in back yard. This end unit is perfect for a busy family looking for a home that is low maintenance and ready to move in. The bedrooms are spacious and the closet space is a perfect fit for everyone; there is even a bonus room with its own bathroom upstairs. The master suite features tray ceilings, a walk-in closet and a wonderful bathroom with a tile shower, rain forest shower heads and jets! The kitchen has tons of cabinet space and is ready for your family to make meals and memories. Gas fireplace & cathedral ceiling in LR.
Location
State TN
County Sevier County - 27
Rooms
Other Rooms LaundryUtility, Bedroom Main Level, Great Room, Mstr Bedroom Main Level
Basement None
Dining Room Eat-in Kitchen
Interior
Interior Features Walk-In Closet(s), Eat-in Kitchen
Heating Ceiling, Natural Gas, Electric
Cooling Central Cooling, Ceiling Fan(s)
Flooring Carpet, Hardwood, Tile
Fireplaces Number 1
Fireplaces Type Insert, Gas Log
Fireplace Yes
Appliance Dishwasher, Smoke Detector, Refrigerator, Microwave
Heat Source Ceiling, Natural Gas, Electric
Laundry true
Exterior
Exterior Feature Windows - Vinyl, Fence - Privacy, Fence - Wood, Patio
Parking Features Attached
Garage Spaces 2.0
Garage Description Attached, Attached
View Country Setting
Porch true
Total Parking Spaces 2
Garage Yes
Building
Lot Description Corner Lot
Faces North on Chapman Hwy/ right on Boyds Creek/ Go Approx. 5 miles to right on Gibson Circle left into Chesney Commons. Follow to 1047 unit 22.
Sewer Public Sewer
Water Public
Architectural Style Traditional
Structure Type Stone,Vinyl Siding,Brick,Frame
Others
HOA Fee Include Association Ins,Grounds Maintenance
Restrictions Yes
Tax ID 035 081.00
Energy Description Electric, Gas(Natural)
Acceptable Financing USDA/Rural, FHA, Cash, Conventional
Listing Terms USDA/Rural, FHA, Cash, Conventional
Read Less
Want to know what your home might be worth? Contact us for a FREE valuation!

Our team is ready to help you sell your home for the highest possible price ASAP





