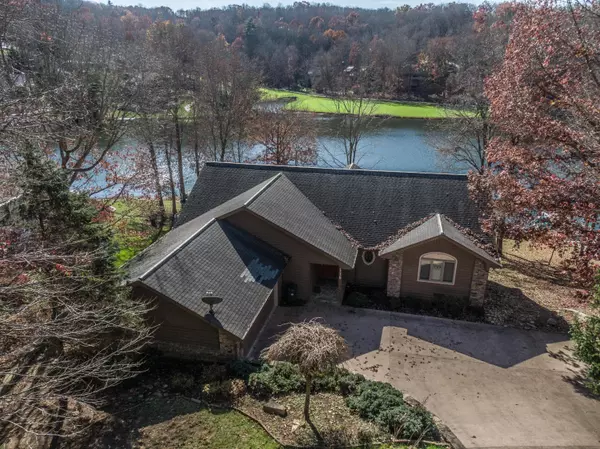$650,000
$700,000
7.1%For more information regarding the value of a property, please contact us for a free consultation.
116 Chatham LN Crossville, TN 38558
3 Beds
3 Baths
3,998 SqFt
Key Details
Sold Price $650,000
Property Type Single Family Home
Sub Type Residential
Listing Status Sold
Purchase Type For Sale
Square Footage 3,998 sqft
Price per Sqft $162
Subdivision North Hampton
MLS Listing ID 1138681
Sold Date 04/30/21
Style Traditional
Bedrooms 3
Full Baths 3
HOA Fees $104/mo
Originating Board East Tennessee REALTORS® MLS
Year Built 1995
Lot Dimensions 85 X 264
Property Description
''Welcome Home'' This custom 3,998 sq ft split floorplan, classic Ronnie Wyatt home is built to last. Entering the main level of living, you are greeted to Crab Orchard Stone fireplace; semi open concept. The Master Suite is on the main level, along with a sweeping kitchen; Sunroom; and a guest room that can serve as an office. The lower level presents a game room; entertaining space; TV room/Guest Room; and a Guest Area. The view of Lake Dartmoor can be seen from Master Suite, Living Area, Kitchen, Sunroom and every room on the lower level. The stairs to the lower level erogonomically have a landing making it easy to dessend or assend. A stair chair had been installed but can be easily removed and stored. ''Come On Home'' Buyer to verify all info. before making an offer.
Location
State TN
County Cumberland County - 34
Rooms
Family Room Yes
Other Rooms LaundryUtility, Sunroom, Workshop, Bedroom Main Level, Extra Storage, Breakfast Room, Family Room, Mstr Bedroom Main Level, Split Bedroom
Basement Finished, Walkout
Dining Room Breakfast Bar, Eat-in Kitchen, Formal Dining Area
Interior
Interior Features Cathedral Ceiling(s), Island in Kitchen, Pantry, Walk-In Closet(s), Breakfast Bar, Eat-in Kitchen
Heating Central, Heat Pump, Electric
Cooling Central Cooling
Flooring Carpet, Hardwood, Tile
Fireplaces Number 1
Fireplaces Type Stone
Fireplace Yes
Appliance Dishwasher, Disposal, Dryer, Self Cleaning Oven, Refrigerator, Microwave, Washer
Heat Source Central, Heat Pump, Electric
Laundry true
Exterior
Exterior Feature Windows - Wood, Porch - Enclosed, Deck, Dock
Garage Spaces 2.0
Pool true
Amenities Available Clubhouse, Storage, Golf Course, Playground, Recreation Facilities, Security, Pool, Tennis Court(s), Other
View Golf Course
Total Parking Spaces 2
Garage Yes
Building
Lot Description Lakefront, Wooded, Golf Community, Golf Course Front, Rolling Slope
Faces Peavine Road to left on Stonehedge; to right on Rotherham, to right on Brummel Lane, to left on Chatham Lane. Home on right:
Sewer Public Sewer
Water Public
Architectural Style Traditional
Structure Type Stone,Cedar,Frame
Schools
High Schools Stone Memorial
Others
HOA Fee Include Fire Protection,Trash,Sewer,Security,Some Amenities
Restrictions Yes
Tax ID 065E C 037.00
Energy Description Electric
Acceptable Financing New Loan, Cash, Conventional
Listing Terms New Loan, Cash, Conventional
Read Less
Want to know what your home might be worth? Contact us for a FREE valuation!

Our team is ready to help you sell your home for the highest possible price ASAP





