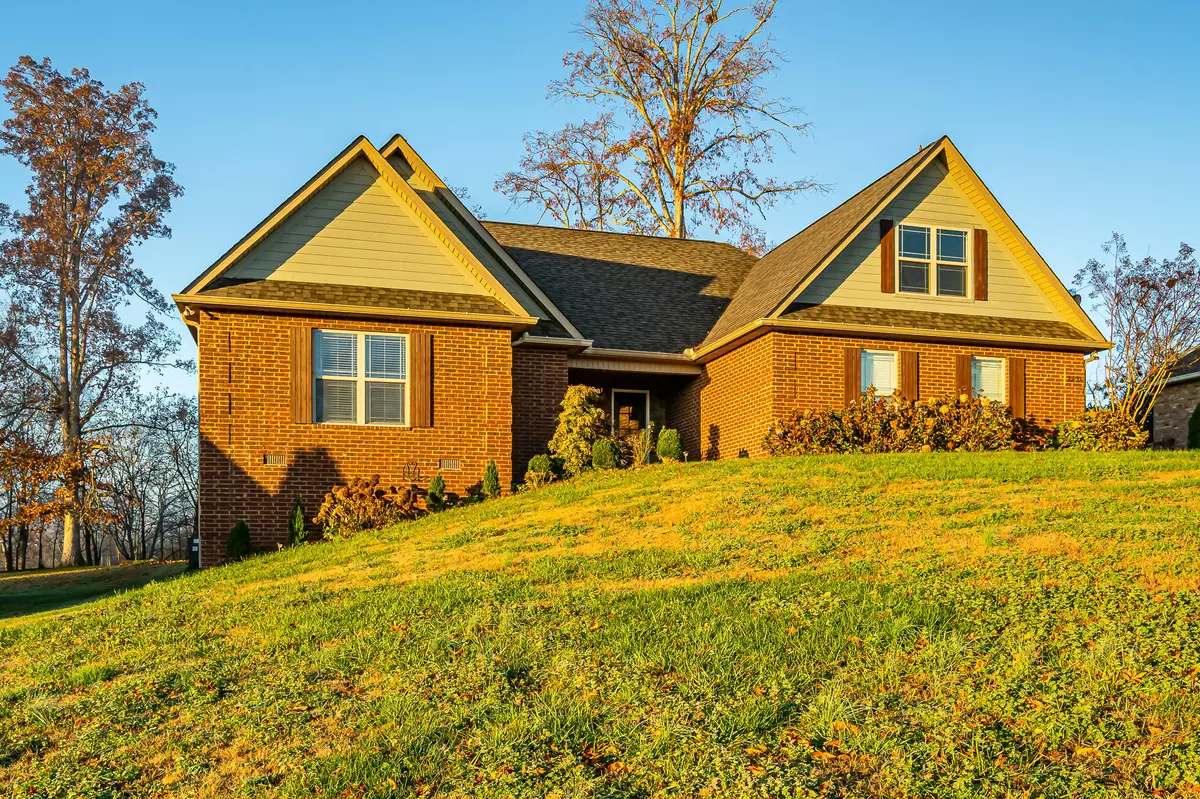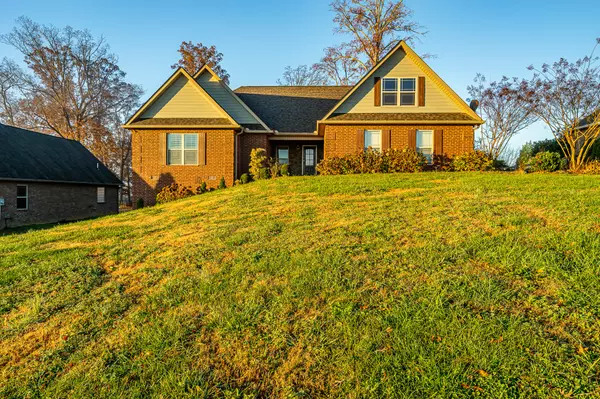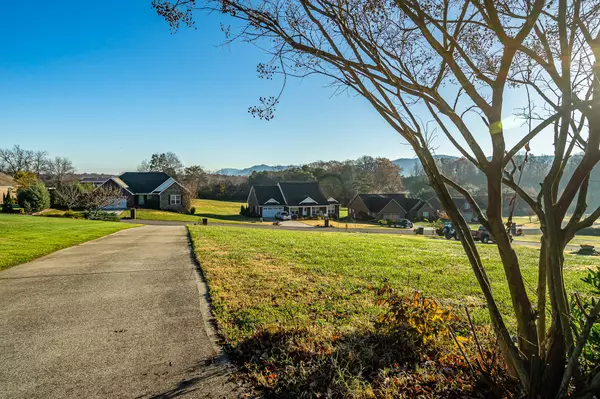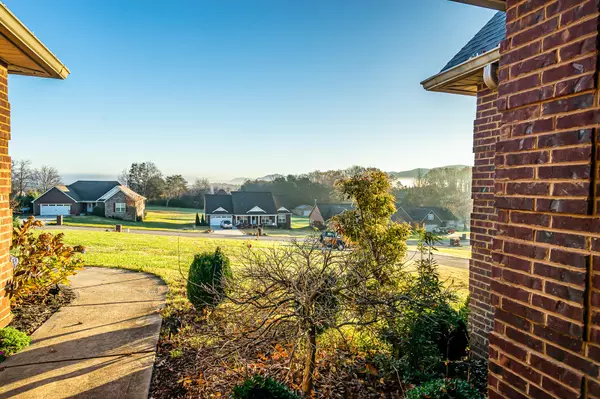$401,100
$400,000
0.3%For more information regarding the value of a property, please contact us for a free consultation.
2930 Silver Brook LN Maryville, TN 37803
4 Beds
3 Baths
2,595 SqFt
Key Details
Sold Price $401,100
Property Type Single Family Home
Sub Type Residential
Listing Status Sold
Purchase Type For Sale
Square Footage 2,595 sqft
Price per Sqft $154
Subdivision Silver Brook
MLS Listing ID 1136917
Sold Date 12/18/20
Style Traditional
Bedrooms 4
Full Baths 2
Half Baths 1
Originating Board East Tennessee REALTORS® MLS
Year Built 2013
Lot Size 0.850 Acres
Acres 0.85
Property Description
MUST SEE!! This Custom built all BRICK home has it ALL! Sitting on a .85 acre lot with ridge views off the front porch and farmland off the back deck. This home is a 4 bedroom with 3BEDROOMS ON THE MAIN and a 4th bedroom upstairs, that could be used as a bonus room. This home boasts beautiful crown molding, archways, bullnose corners formal dining room, eat in kitchen, floor to ceiling stacked gas fireplace, cathedral ceilings, recessed laundry area for front load washer/dryer, beautiful hardwood and tile. This kitchen is a dream with custom cabinetry, stainless appliances, granite, and center isalnd. Oversized master has coffered ceilings, a huge bath with his and her vanity, soaker tub AND stand up shower. HUGE walk in closet. Back deck has screened porch and hot tub STAYS!!
Location
State TN
County Blount County - 28
Area 0.85
Rooms
Other Rooms LaundryUtility, Bedroom Main Level, Extra Storage, Mstr Bedroom Main Level
Basement Crawl Space
Dining Room Breakfast Bar, Eat-in Kitchen, Formal Dining Area, Breakfast Room
Interior
Interior Features Cathedral Ceiling(s), Breakfast Bar, Eat-in Kitchen
Heating Central, Electric
Cooling Central Cooling, Ceiling Fan(s)
Flooring Carpet, Hardwood, Tile
Fireplaces Number 1
Fireplaces Type Gas, Stone, Circulating, Gas Log
Fireplace Yes
Appliance Dishwasher, Smoke Detector, Refrigerator, Microwave
Heat Source Central, Electric
Laundry true
Exterior
Exterior Feature Fence - Wood, Porch - Covered, Porch - Screened, Deck
Parking Features Attached, Main Level
Garage Spaces 2.0
Garage Description Attached, Main Level, Attached
View Mountain View, Country Setting, Other
Total Parking Spaces 2
Garage Yes
Building
Lot Description Level, Rolling Slope
Faces Court Street to Wilkinson Pike to left on Pineview to right on Silver Brook
Sewer Septic Tank
Water Public
Architectural Style Traditional
Additional Building Storage
Structure Type Brick
Others
Restrictions Yes
Tax ID 070H B 006.00
Energy Description Electric
Acceptable Financing FHA, Cash, Conventional
Listing Terms FHA, Cash, Conventional
Read Less
Want to know what your home might be worth? Contact us for a FREE valuation!

Our team is ready to help you sell your home for the highest possible price ASAP





