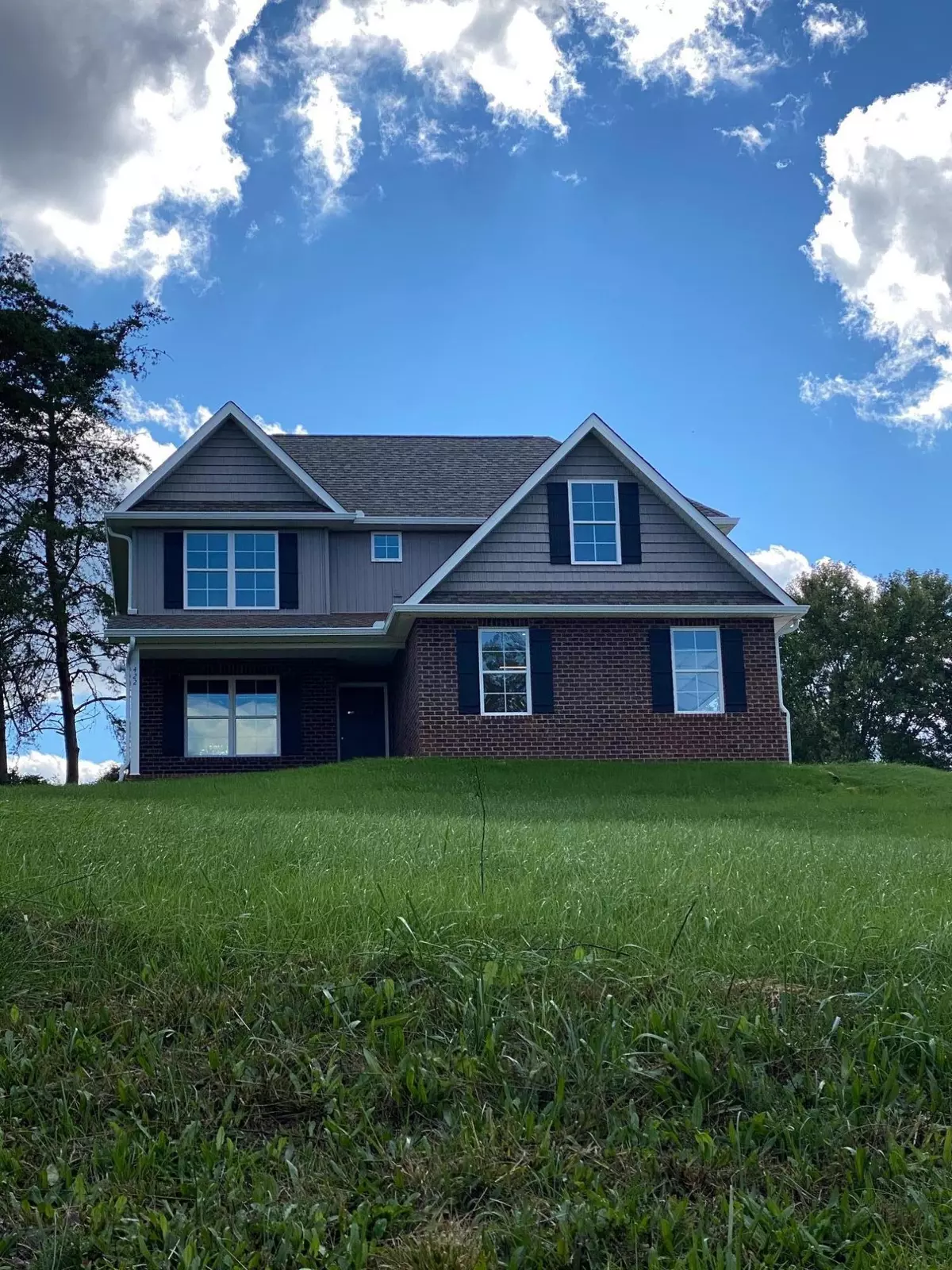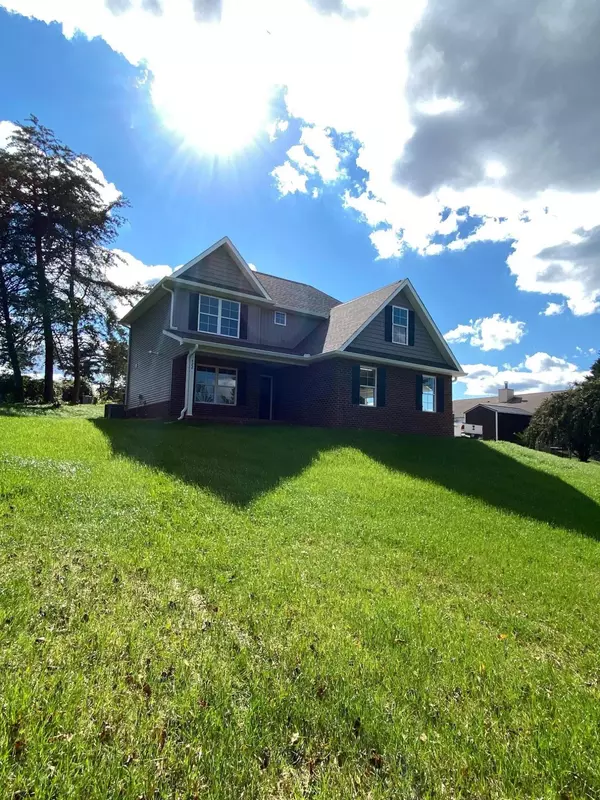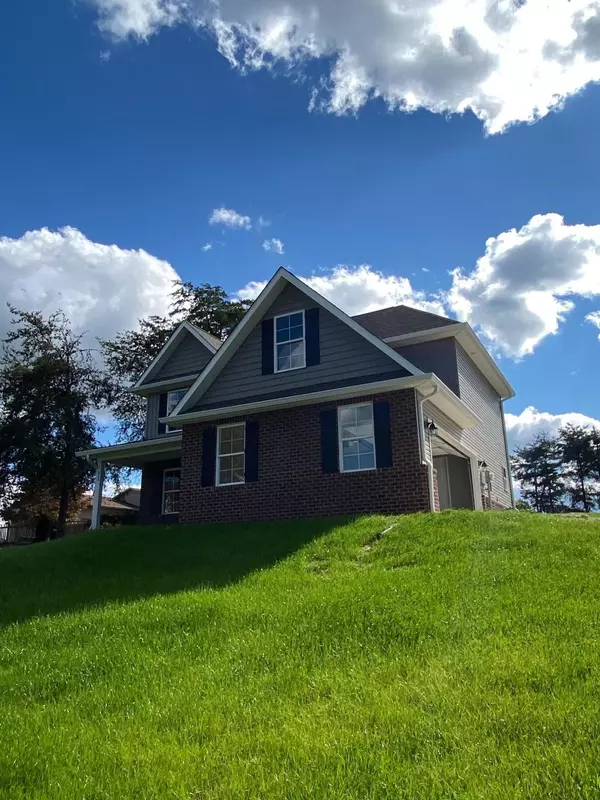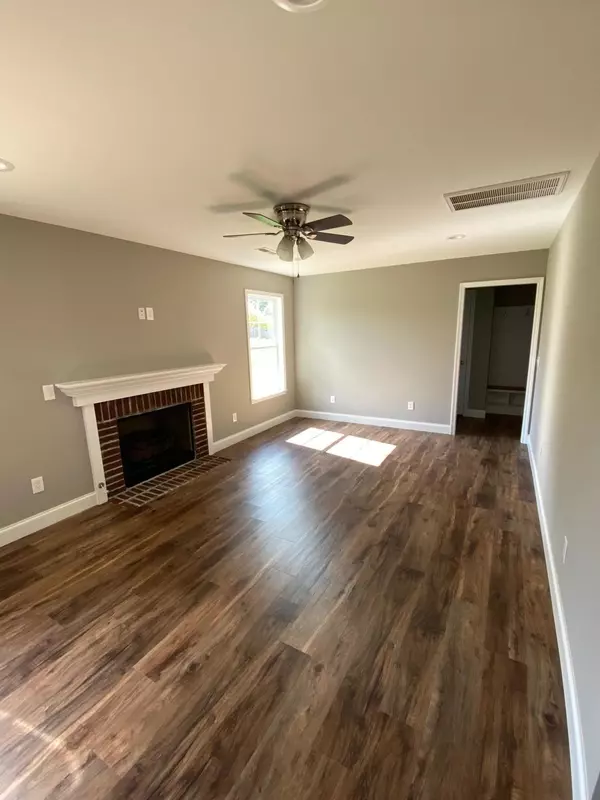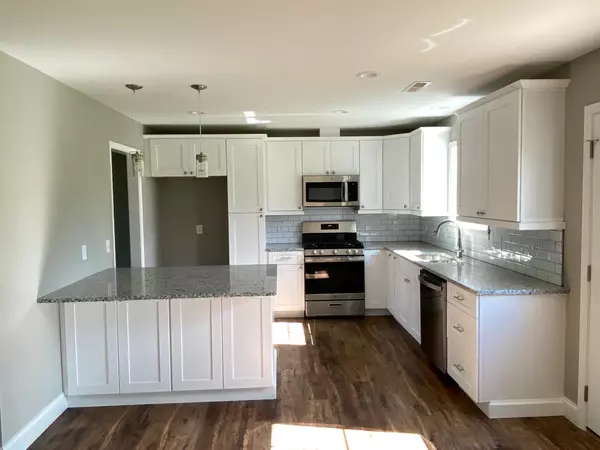$259,900
$259,900
For more information regarding the value of a property, please contact us for a free consultation.
422 Golf View DR Maryville, TN 37801
3 Beds
3 Baths
1,549 SqFt
Key Details
Sold Price $259,900
Property Type Single Family Home
Sub Type Residential
Listing Status Sold
Purchase Type For Sale
Square Footage 1,549 sqft
Price per Sqft $167
Subdivision Fairway Estates
MLS Listing ID 1135903
Sold Date 12/22/20
Style Traditional
Bedrooms 3
Full Baths 2
Half Baths 1
Originating Board East Tennessee REALTORS® MLS
Year Built 2020
Lot Size 0.460 Acres
Acres 0.46
Lot Dimensions 118x177x83x50x136
Property Description
Debuty Builders has done a great job on this 2-story which sits prominently above the road. The Brick and Vinyl exterior offers low maintenance, and includes a 2 car garage complete with remotes. and a well designed cloak room off it. The main level has an open plan including a beautiful White Shaker kitchen with granite tops, with a fireplace, an island for informal, and a dining room for formal eating. It is floored throughout with a Hickory Luxury Vinyl Plank Floor which is so easy to maintain . The upstairs has a generous Master bedroom with a beautiful Vanity and shower, and of course a roomy walk in closet. There is a 2nd bath to serve the 2 remaining bedrooms, along with a comfortable laundry area with a folding arewa and access to a future study or toy room.
Location
State TN
County Blount County - 28
Area 0.46
Rooms
Other Rooms LaundryUtility, Great Room
Basement Slab
Dining Room Breakfast Bar, Eat-in Kitchen, Formal Dining Area
Interior
Interior Features Island in Kitchen, Walk-In Closet(s), Breakfast Bar, Eat-in Kitchen
Heating Central, Heat Pump, Natural Gas, Electric
Cooling Central Cooling
Flooring Laminate
Fireplaces Number 1
Fireplaces Type Other, Gas
Fireplace Yes
Appliance Dishwasher, Gas Stove, Smoke Detector, Microwave
Heat Source Central, Heat Pump, Natural Gas, Electric
Laundry true
Exterior
Exterior Feature Windows - Vinyl, Windows - Insulated, Patio, Porch - Covered
Parking Features Garage Door Opener, Attached, Side/Rear Entry
Garage Spaces 2.0
Garage Description Attached, SideRear Entry, Garage Door Opener, Attached
View City
Porch true
Total Parking Spaces 2
Garage Yes
Building
Lot Description Level, Rolling Slope
Faces Take 411 South to intersection with Dotson Memorial Drive. Turn right at light ,you are opposite Walmart, and take Dotson Memorial .3 miles to Golf View Drive which bears right off Dotson Memorial rd. Road circles, stay left and 422 will be on your right, sign in yard
Sewer Septic Tank
Water Public
Architectural Style Traditional
Structure Type Vinyl Siding,Brick
Schools
Middle Schools Carpenters
High Schools William Blount
Others
Restrictions Yes
Tax ID 068P A 028.00
Energy Description Electric, Gas(Natural)
Read Less
Want to know what your home might be worth? Contact us for a FREE valuation!

Our team is ready to help you sell your home for the highest possible price ASAP

