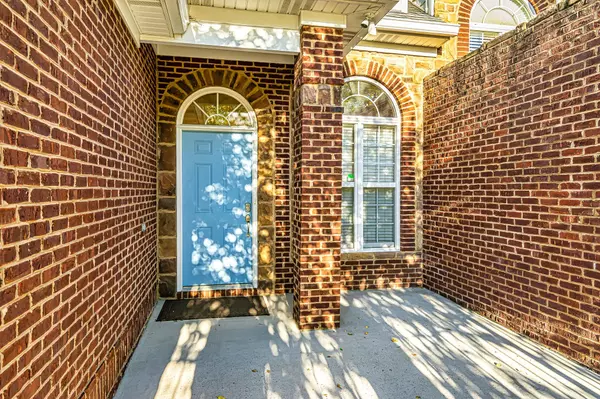$309,900
$309,900
For more information regarding the value of a property, please contact us for a free consultation.
524 Ivey Vine DR Maryville, TN 37801
4 Beds
3 Baths
3,256 SqFt
Key Details
Sold Price $309,900
Property Type Single Family Home
Sub Type Residential
Listing Status Sold
Purchase Type For Sale
Square Footage 3,256 sqft
Price per Sqft $95
Subdivision Ashwood Park Villas
MLS Listing ID 1135752
Sold Date 03/05/21
Style Other,Traditional
Bedrooms 4
Full Baths 3
Originating Board East Tennessee REALTORS® MLS
Year Built 2007
Lot Size 5,227 Sqft
Acres 0.12
Lot Dimensions 38x144x38x143
Property Description
Quality & Convenience. This Four Bedroom Three Bath All Brick Home has Room for Everyone. From the Private Courtyard you enter into Living Room with Tall Ceilings , Extensive Trim Package and Gas Fireplace. Kitchen has Bar and Opens to Dining Area. Owners Suite has Trey Ceilings ,Walk-in Closet the Bath has a Double Sink Vanity, Walk in Shower and Jetted Tub along with Private Covered Porch.
Two additional Bedrooms/Offices on Main Level that share the Second Full Bath.
Lower Level has so many possibilities. Could be used as a Separate Living Space or a Theatre-Entertaining Room with Wet Bar, Fourth Bedroom, Third Full Bath and Two Additional Living Room-Den Areas
Plenty of Storage Plus a Two Car Garage.
This Home is Exempt from SD HOA/Restrictions
Buyer Please Verify All Pertinent Inf
Location
State TN
County Blount County - 28
Area 0.12
Rooms
Family Room Yes
Other Rooms LaundryUtility, Bedroom Main Level, Extra Storage, Family Room, Mstr Bedroom Main Level
Basement Slab, Walkout
Interior
Interior Features Pantry, Walk-In Closet(s), Wet Bar, Eat-in Kitchen
Heating Central, Electric
Cooling Central Cooling, Ceiling Fan(s)
Flooring Carpet, Hardwood, Tile
Fireplaces Number 1
Fireplaces Type Electric, Pre-Fab
Fireplace Yes
Appliance Dishwasher, Disposal, Smoke Detector, Self Cleaning Oven, Microwave
Heat Source Central, Electric
Laundry true
Exterior
Exterior Feature Windows - Vinyl, Windows - Insulated, Fence - Wood, Porch - Covered
Garage Spaces 2.0
View City
Total Parking Spaces 2
Garage Yes
Building
Lot Description Level, Rolling Slope
Faces William Blount Drive onto Ashwood Drive Right onto Ivey Vine Rd 2nd house on left
Sewer Public Sewer
Water Public
Architectural Style Other, Traditional
Structure Type Stone,Brick
Others
Restrictions Yes
Tax ID 067L A 023.00
Energy Description Electric
Read Less
Want to know what your home might be worth? Contact us for a FREE valuation!

Our team is ready to help you sell your home for the highest possible price ASAP





