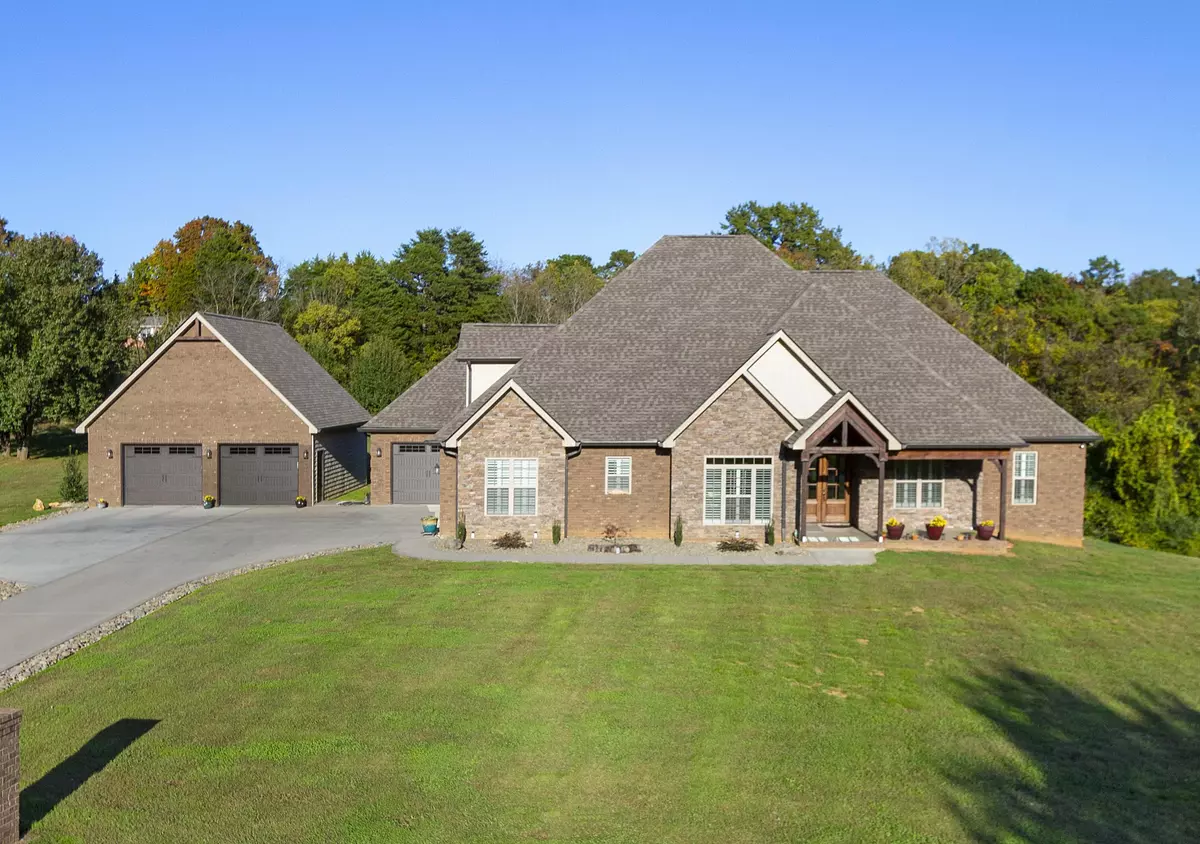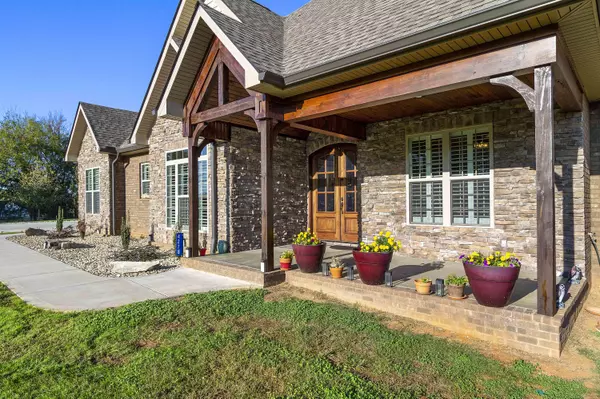$775,000
$775,000
For more information regarding the value of a property, please contact us for a free consultation.
4278 Ridge Water Rd Louisville, TN 37777
4 Beds
4 Baths
3,114 SqFt
Key Details
Sold Price $775,000
Property Type Single Family Home
Sub Type Residential
Listing Status Sold
Purchase Type For Sale
Square Footage 3,114 sqft
Price per Sqft $248
Subdivision Ridgewater
MLS Listing ID 1133920
Sold Date 12/07/20
Style Contemporary
Bedrooms 4
Full Baths 3
Half Baths 1
Originating Board East Tennessee REALTORS® MLS
Year Built 2018
Lot Size 2.050 Acres
Acres 2.05
Property Description
Positioned on a beautiful 2 acre lot this one-of-a-kind, better than new, custom built home is all brick, close to the lake, and boast 5+ garage bays. This impressive home features a dramatic great room with vaulted/beamed ceilings a soaring stacked stone fireplace, split/bed floor plan, higher end kitchen. and real hardwoods throughout the main level. The huge back covered/ screened-in porch adds an additional nearly 400 square feet of 3+ season living space, overlooking the private oasis back yard. Additionally, the owner has added an oversized 2 bay detached garage for a boat/truck/car storage or workshop. There are 3 bedrooms on the main level with an upstairs 4th bed bath or bonus area. There is even more garage utility storage for large yard equipment, etc on the lower level.
Location
State TN
County Blount County - 28
Area 2.05
Rooms
Other Rooms LaundryUtility, Bedroom Main Level, Extra Storage, Great Room, Mstr Bedroom Main Level, Split Bedroom
Basement Crawl Space, Other
Dining Room Breakfast Bar, Eat-in Kitchen, Formal Dining Area
Interior
Interior Features Cathedral Ceiling(s), Island in Kitchen, Pantry, Walk-In Closet(s), Breakfast Bar, Eat-in Kitchen
Heating Central, Forced Air, Heat Pump, Propane, Zoned, Electric
Cooling Central Cooling, Ceiling Fan(s), Zoned
Flooring Carpet, Hardwood, Tile
Fireplaces Number 1
Fireplaces Type Stone, Gas Log
Fireplace Yes
Appliance Central Vacuum, Dishwasher, Disposal, Gas Stove, Smoke Detector, Self Cleaning Oven, Microwave
Heat Source Central, Forced Air, Heat Pump, Propane, Zoned, Electric
Laundry true
Exterior
Exterior Feature Windows - Insulated, Patio, Porch - Covered, Porch - Screened, Prof Landscaped
Parking Features Garage Door Opener, Attached, Detached, Side/Rear Entry, Main Level, Off-Street Parking
Garage Spaces 5.0
Garage Description Attached, Detached, SideRear Entry, Garage Door Opener, Main Level, Off-Street Parking, Attached
View Country Setting, Seasonal Mountain
Porch true
Total Parking Spaces 5
Garage Yes
Building
Lot Description Private, Corner Lot, Level
Faces I-140 Pellissippi Pkwy to West at Topside Rd exit, Rt 333, Tiurn Right to stay on 333 at light to Right on OLD Lowes Ferry to Left onto Lowes Ferry Rd, to right on Holston College Rd, to right on Gravelley Hills. Right on Ridgewater House on immediate left at the entrance to Ridgewater SD. Sign in yard.
Sewer Septic Tank
Water Public
Architectural Style Contemporary
Structure Type Stone,Brick,Frame
Others
Restrictions Yes
Tax ID 014 019.29
Energy Description Electric, Propane
Read Less
Want to know what your home might be worth? Contact us for a FREE valuation!

Our team is ready to help you sell your home for the highest possible price ASAP





