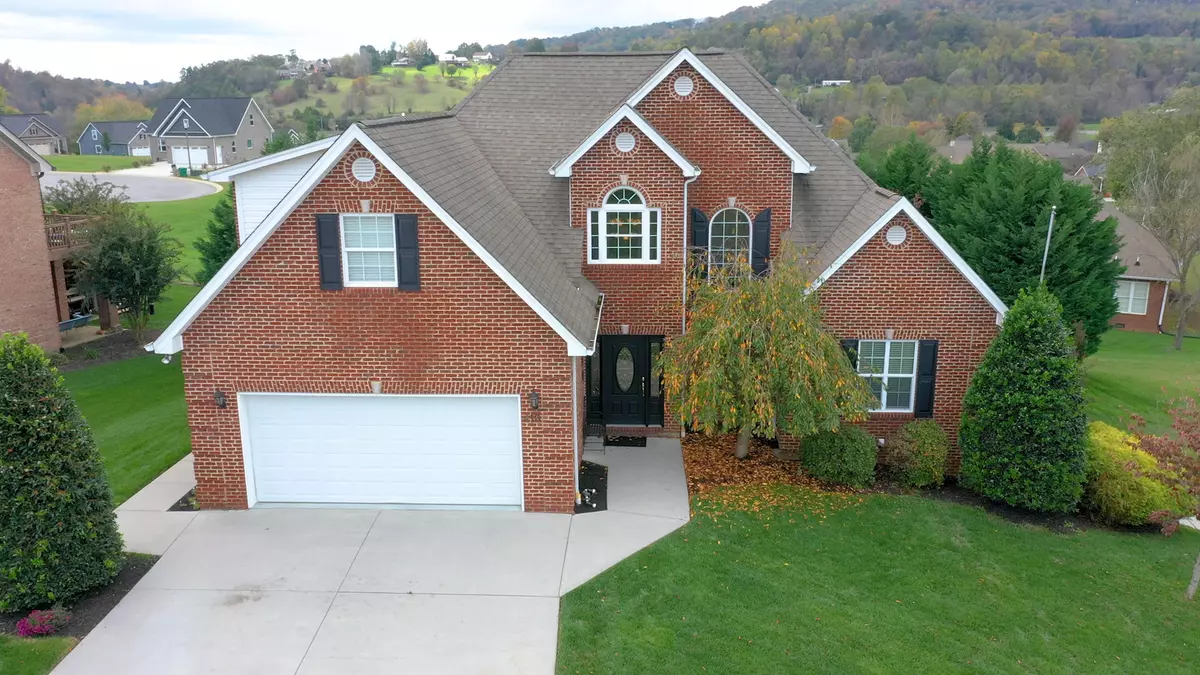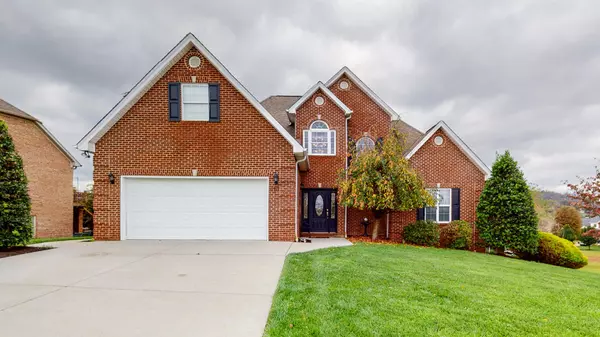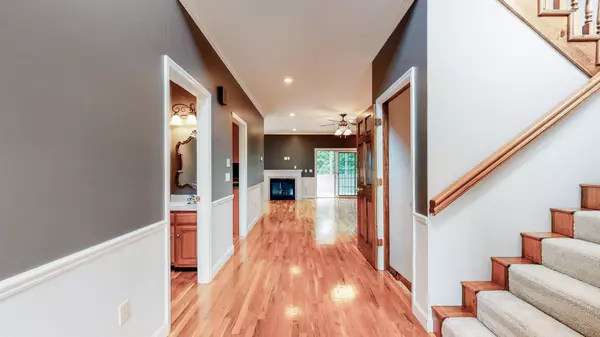$385,000
$399,999
3.7%For more information regarding the value of a property, please contact us for a free consultation.
416 Kensington DR Morristown, TN 37814
4 Beds
4 Baths
2,823 SqFt
Key Details
Sold Price $385,000
Property Type Single Family Home
Sub Type Residential
Listing Status Sold
Purchase Type For Sale
Square Footage 2,823 sqft
Price per Sqft $136
Subdivision Lochmere Phase Iv
MLS Listing ID 1133628
Sold Date 04/09/21
Style Traditional
Bedrooms 4
Full Baths 3
Half Baths 1
HOA Fees $35/ann
Originating Board East Tennessee REALTORS® MLS
Year Built 2004
Lot Size 10,454 Sqft
Acres 0.24
Property Description
GORGEOUS MOUNTAIN VIEWS. Come sit on the front porch and breath in the beauty before you. Wonderfully maintained 4BR 3.5BA home is eagerly waiting for its next owners. Two-car main level garage in addition to oversized one-car garage with plenty of extra storage. Full bath on every level, hardwood flooring throughout main with carpet in BRs and fully-finished basement. Irrigation system installed for maintaining the professionally landscaped lawn. Community amenities include swimming pool, tennis courts, playground, and walking track. Come see it today!
Location
State TN
County Hamblen County - 38
Area 0.24
Rooms
Family Room Yes
Other Rooms Basement Rec Room, LaundryUtility, Sunroom, Extra Storage, Breakfast Room, Family Room, Mstr Bedroom Main Level, Split Bedroom
Basement Finished, Walkout
Dining Room Breakfast Bar
Interior
Interior Features Pantry, Walk-In Closet(s), Breakfast Bar
Heating Central, Heat Pump, Natural Gas, Electric
Cooling Central Cooling, Ceiling Fan(s)
Flooring Carpet, Hardwood, Tile
Fireplaces Number 2
Fireplaces Type Pre-Fab, Gas Log
Fireplace Yes
Appliance Dishwasher, Smoke Detector, Refrigerator, Microwave
Heat Source Central, Heat Pump, Natural Gas, Electric
Laundry true
Exterior
Exterior Feature Windows - Vinyl, Windows - Insulated, Prof Landscaped, Deck, Cable Available (TV Only)
Parking Features Garage Door Opener, Attached, Basement, Side/Rear Entry, Main Level
Garage Spaces 3.0
Garage Description Attached, SideRear Entry, Basement, Garage Door Opener, Main Level, Attached
Pool true
Community Features Sidewalks
Amenities Available Clubhouse, Playground, Pool, Tennis Court(s)
View Mountain View, Country Setting
Total Parking Spaces 3
Garage Yes
Building
Lot Description Man-Made Lake, Level
Faces I-40 E toward Asheville. Exit 421 to merge onto I-81. Tak exit 8 onto US 25E toward Morristown. Turn RIGHT onto S Davey Crockett Parkway. Turn LEFT onto Old Highway 25E. Turn LEFT onto Cherokee Drive. Turn RIGHT Katerina Dr. Turn RIGHT onto Lochmere Green Dr. LEFT onto Kensington Dr House on LEFT SOP
Sewer Public Sewer
Water Public
Architectural Style Traditional
Structure Type Brick
Others
HOA Fee Include All Amenities
Restrictions Yes
Tax ID 024N F 032.00
Energy Description Electric, Gas(Natural)
Read Less
Want to know what your home might be worth? Contact us for a FREE valuation!

Our team is ready to help you sell your home for the highest possible price ASAP





