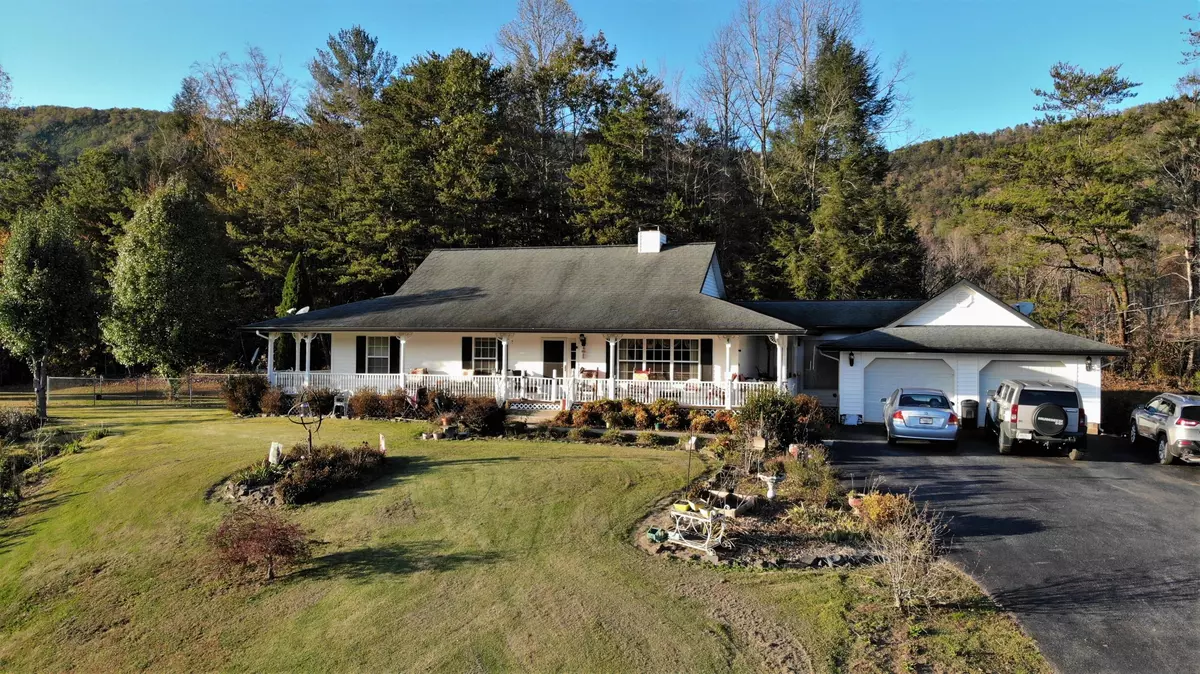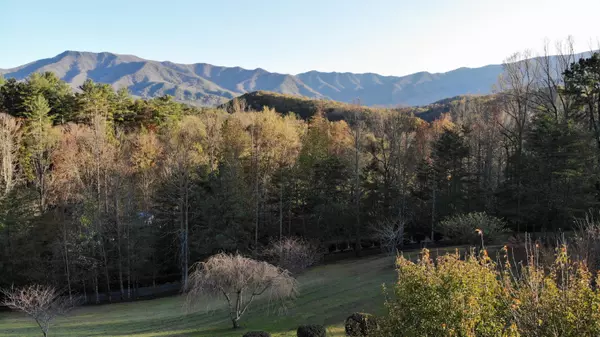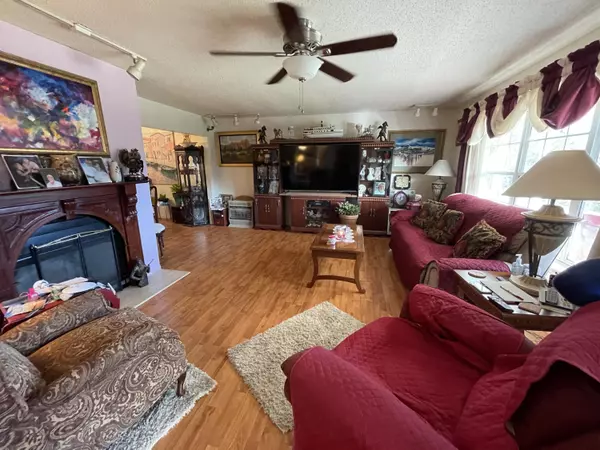$414,500
$449,900
7.9%For more information regarding the value of a property, please contact us for a free consultation.
4253 Possum Hollow Rd Cosby, TN 37722
3 Beds
3 Baths
3,374 SqFt
Key Details
Sold Price $414,500
Property Type Single Family Home
Sub Type Residential
Listing Status Sold
Purchase Type For Sale
Square Footage 3,374 sqft
Price per Sqft $122
MLS Listing ID 1134986
Sold Date 01/04/21
Style Other
Bedrooms 3
Full Baths 3
Originating Board East Tennessee REALTORS® MLS
Year Built 1994
Lot Size 4.670 Acres
Acres 4.67
Property Description
1994 Farmhouse with 3374 Sq Ft, Sunroom, 2 car- garage with attic, on 4.67 UNRESTRICTED private acres with EXCEPTIONAL Mountain Views that will blow you away. Once you come up the paved driveway and see the landscaped manicure acreage and get to the house and turn around, you will absolutely fall in love with those views. Up onto the wraparound porch and into the front door you enter the living room with laminate floors, wood burning fireplace and big windows facing those mountain views. Continue into the kitchen with stainless steel appliances (that stay), Laminate floors, Granite Counters, Large Island, Breakfast Nook with bay windows and plenty of Cabinets. The Laundry room is also in the kitchen. Through the kitchen into the Dining Room with large window and laminate floors. ... Down the hall are 2 bedrooms that face the mountain views. 1 has carpeting and the other has laminate floors. The large master has carpeting and French doors that lead to the wraparound covered back porch. Master Bath has a walk-in shower and vinyl flooring. Down Stairs in the basement there is 3 additional rooms being used as bedrooms, 1 sitting/reading room, a full bathroom with lots tiling, Walk-in closet in one of the bedrooms is currently being used as a wine cellar and then there is another large living room. This room would make a great theater room. In the back off the kitchen is an enclosed part of the wraparound porch that will lead into the 2 car-garage. This property has a small fenced, flat area for either your beloved pets or play area for small children. Land is rolling, wooded, open pasture, flat and steep. Only 20mins to Gatlinburg/Pigeon Forge
Location
State TN
County Cocke County - 39
Area 4.67
Rooms
Other Rooms Basement Rec Room, LaundryUtility, DenStudy, Sunroom
Basement Finished
Dining Room Formal Dining Area
Interior
Interior Features Pantry
Heating Heat Pump, Electric
Cooling Central Cooling, Ceiling Fan(s)
Flooring Laminate, Carpet, Vinyl, Tile
Fireplaces Number 1
Fireplaces Type Masonry, Wood Burning
Fireplace Yes
Appliance Dishwasher, Disposal, Dryer, Smoke Detector, Refrigerator, Microwave
Heat Source Heat Pump, Electric
Laundry true
Exterior
Exterior Feature Windows - Aluminum, Fenced - Yard, Porch - Covered
Parking Features Garage Door Opener
Garage Spaces 2.0
Garage Description Garage Door Opener
View Mountain View
Total Parking Spaces 2
Garage Yes
Building
Lot Description Private, Irregular Lot, Rolling Slope
Faces Take I-40 East to Exit 435. Take Cosby Hwy into Cosby. From Highway 321 Make a Left onto Caney Creek Rd, then a Left onto Possum Hollow Rd. Look for Mailbox 4253 on the left. Continue up the drive, property begins at the paved driveway.
Sewer Septic Tank
Water Well
Architectural Style Other
Additional Building Storage
Structure Type Vinyl Siding,Frame
Schools
Middle Schools Cosby
High Schools Cocke County
Others
Restrictions No
Tax ID 119 034.05
Energy Description Electric
Acceptable Financing FHA, Cash, Conventional
Listing Terms FHA, Cash, Conventional
Read Less
Want to know what your home might be worth? Contact us for a FREE valuation!

Our team is ready to help you sell your home for the highest possible price ASAP





