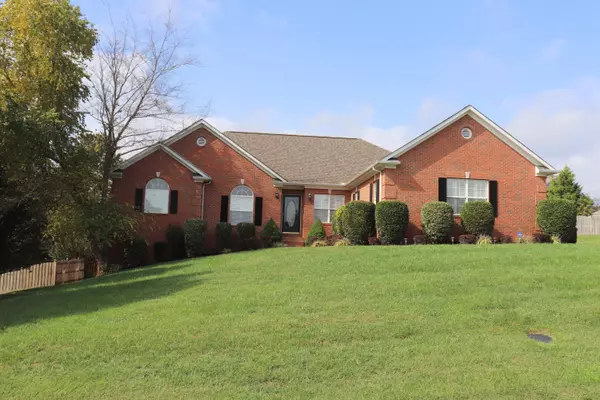$350,000
$359,900
2.8%For more information regarding the value of a property, please contact us for a free consultation.
7921 Country Scene Rd Knoxville, TN 37938
3 Beds
3 Baths
3,200 SqFt
Key Details
Sold Price $350,000
Property Type Single Family Home
Sub Type Residential
Listing Status Sold
Purchase Type For Sale
Square Footage 3,200 sqft
Price per Sqft $109
Subdivision Nine Oaks
MLS Listing ID 1132004
Sold Date 12/07/20
Style Traditional
Bedrooms 3
Full Baths 3
HOA Fees $2/ann
Originating Board East Tennessee REALTORS® MLS
Year Built 1998
Lot Size 0.410 Acres
Acres 0.41
Lot Dimensions 120x150x120x149
Property Sub-Type Residential
Property Description
This brick basement rancher offers 3 bedrooms all w/walk-in closets, 3 baths, plus rec room & office or guest room on lower level. Main level features family room w/gas fireplace that opens to deck. Formal living & dining rooms plus kitchen offers granite counter tops, backsplash, tile floors, & loads of cabinets plus all appliances remain. Large MBR has 2 walk-in closets, bath w/whirlpool, walk-in shower, & double vanities. Newer laminate in family, living, dining, rec & guest room. Plantation shutters throughout home 2012! Roof & lower level flooring 2017, siding & deck 2018, kitchen granite tops & carpet in bedrooms 2020. New gutter extension Jan 2020 replaced original buried ones - no water intrusion in basement since installed. Unbranded video @ https://youtu.be/QOx1ZQLyrWo
Location
State TN
County Knox County - 1
Area 0.41
Rooms
Family Room Yes
Other Rooms Basement Rec Room, LaundryUtility, Bedroom Main Level, Extra Storage, Family Room, Mstr Bedroom Main Level, Split Bedroom
Basement Finished, Plumbed, Walkout
Dining Room Eat-in Kitchen, Formal Dining Area
Interior
Interior Features Pantry, Walk-In Closet(s), Wet Bar, Eat-in Kitchen
Heating Central, Natural Gas, Zoned, Electric
Cooling Central Cooling, Zoned
Flooring Laminate, Carpet, Vinyl, Tile
Fireplaces Number 1
Fireplaces Type Gas Log
Fireplace Yes
Appliance Dishwasher, Disposal, Smoke Detector, Self Cleaning Oven, Security Alarm, Refrigerator, Microwave
Heat Source Central, Natural Gas, Zoned, Electric
Laundry true
Exterior
Exterior Feature Windows - Insulated, Fence - Wood, Fenced - Yard, Porch - Covered, Prof Landscaped, Deck, Doors - Storm
Parking Features Garage Door Opener, Attached, Side/Rear Entry, Main Level
Garage Spaces 2.0
Garage Description Attached, SideRear Entry, Garage Door Opener, Main Level, Attached
Total Parking Spaces 2
Garage Yes
Building
Lot Description Level, Rolling Slope
Faces Emory Rd to Pelleaux to (R) on Whispering Oaks Dr (L) Country Scene Rd to home on (L) at sign
Sewer Public Sewer
Water Public
Architectural Style Traditional
Structure Type Vinyl Siding,Brick,Frame
Schools
Middle Schools Halls
High Schools Halls
Others
Restrictions Yes
Tax ID 028PA029
Energy Description Electric, Gas(Natural)
Read Less
Want to know what your home might be worth? Contact us for a FREE valuation!

Our team is ready to help you sell your home for the highest possible price ASAP





