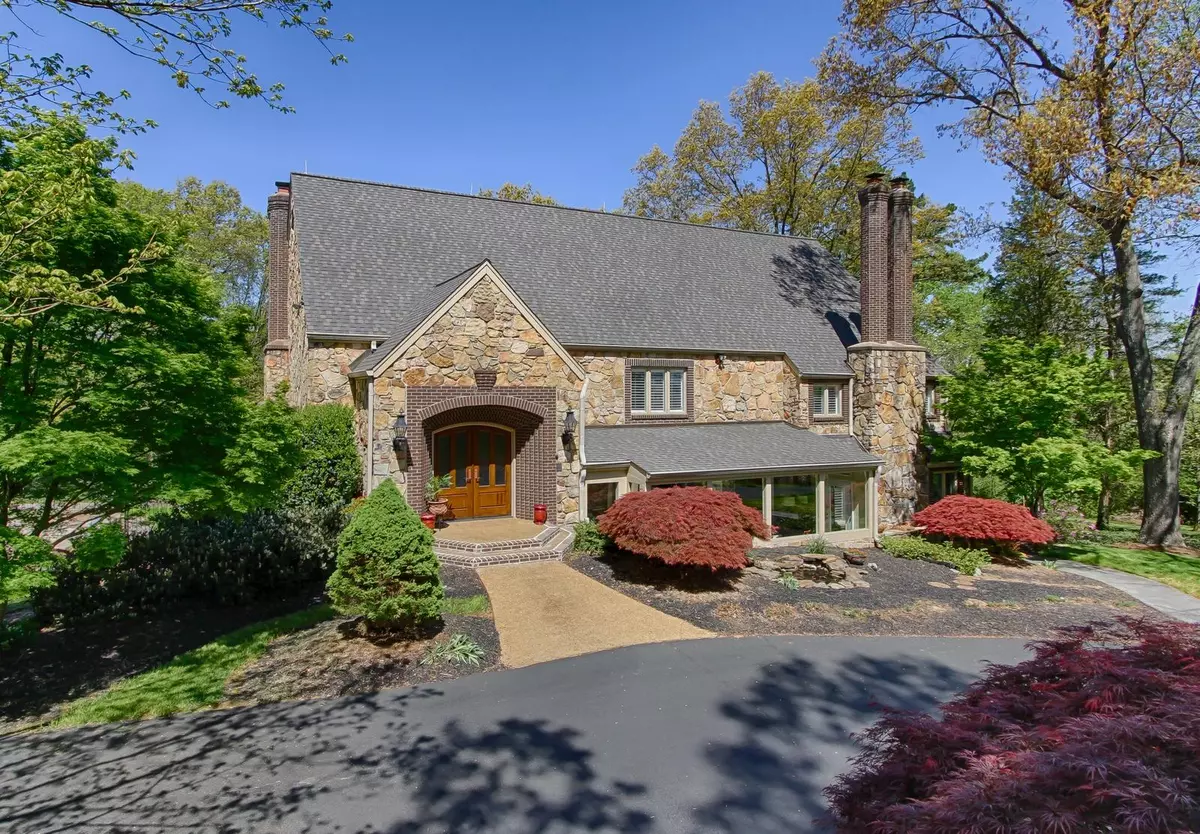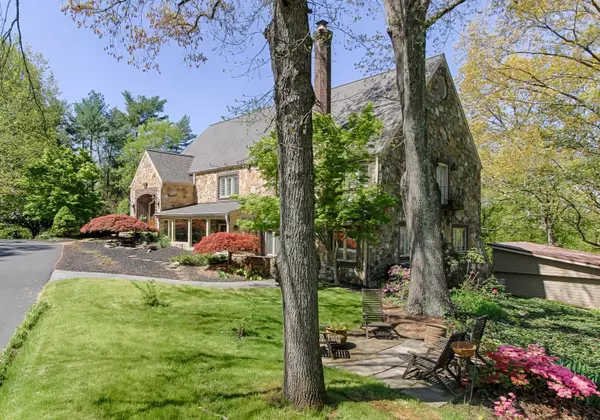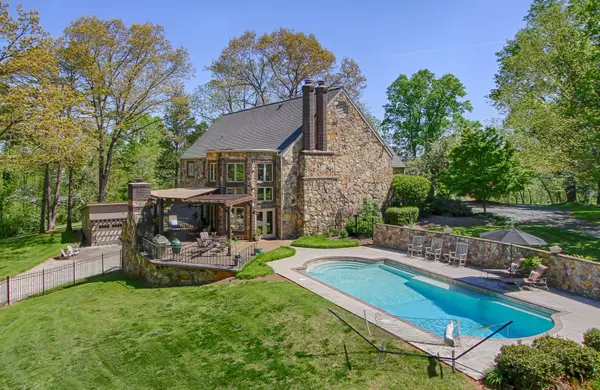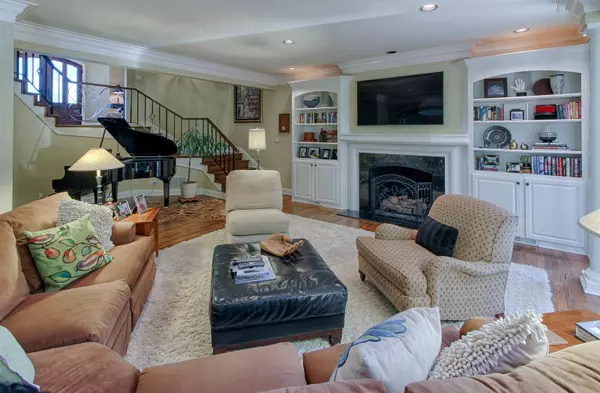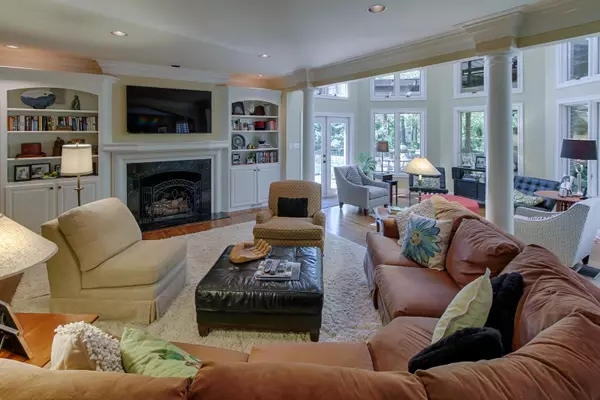$1,065,000
$1,095,000
2.7%For more information regarding the value of a property, please contact us for a free consultation.
3509 Blow Rd Knoxville, TN 37920
4 Beds
5 Baths
5,863 SqFt
Key Details
Sold Price $1,065,000
Property Type Single Family Home
Sub Type Residential
Listing Status Sold
Purchase Type For Sale
Square Footage 5,863 sqft
Price per Sqft $181
Subdivision Lakemoor Hills
MLS Listing ID 1131761
Sold Date 12/01/20
Style Traditional
Bedrooms 4
Full Baths 4
Half Baths 1
HOA Fees $3/ann
Originating Board East Tennessee REALTORS® MLS
Year Built 1979
Lot Size 5.000 Acres
Acres 5.0
Lot Dimensions 395X250XIRR
Property Description
Stunning setting, long winding driveway accented by mature trees lead to a beautiful, established custom stone & brick home with outstanding architectural details on +- 5 acres. This home has been extensively remodeled in the past by the current owners. It has a great open floor plan. There are 4 bedrooms, 4 1/2 bathrooms & 4 fireplaces 2 gas & 2 wood burning. The elegant two story sunroom with floor to ceiling windows is one of the many focal points of this home as well as the two master suites both with fireplaces, one on the main level. The sun porch at the front off the kitchen makes a great breakfast space A salt water in- ground swimming pool completes this home and sits off to the side overlooked by a rear deck, covered w' pergola. 4 car garage. A home with lots of character!
Location
State TN
County Knox County - 1
Area 5.0
Rooms
Other Rooms Basement Rec Room, LaundryUtility, Sunroom, Extra Storage, Great Room, Mstr Bedroom Main Level
Basement Finished
Dining Room Breakfast Bar, Formal Dining Area
Interior
Interior Features Cathedral Ceiling(s), Island in Kitchen, Pantry, Walk-In Closet(s), Breakfast Bar
Heating Central, Natural Gas, Electric
Cooling Central Cooling, Ceiling Fan(s)
Flooring Carpet, Hardwood, Tile
Fireplaces Number 4
Fireplaces Type Wood Burning, Gas Log
Fireplace Yes
Appliance Central Vacuum, Dishwasher, Disposal, Dryer, Smoke Detector, Self Cleaning Oven, Security Alarm, Refrigerator, Microwave, Washer
Heat Source Central, Natural Gas, Electric
Laundry true
Exterior
Exterior Feature Windows - Insulated, Patio, Pool - Swim (Ingrnd), Porch - Covered, Porch - Enclosed, Prof Landscaped, Deck, Cable Available (TV Only)
Parking Features Attached, Basement, Detached, Side/Rear Entry
Garage Spaces 4.0
Garage Description Attached, Detached, SideRear Entry, Basement, Attached
View Country Setting
Porch true
Total Parking Spaces 4
Garage Yes
Building
Lot Description Level, Rolling Slope
Faces Alcoa Hwy towards airport, right on Montlake, right on Maloney, right on Blow Road, house on left.
Sewer Septic Tank
Water Public
Architectural Style Traditional
Structure Type Stone,Brick,Frame
Schools
Middle Schools South Doyle
High Schools South Doyle
Others
Restrictions Yes
Tax ID 121FC001
Energy Description Electric, Gas(Natural)
Acceptable Financing Cash, Conventional
Listing Terms Cash, Conventional
Read Less
Want to know what your home might be worth? Contact us for a FREE valuation!

Our team is ready to help you sell your home for the highest possible price ASAP

