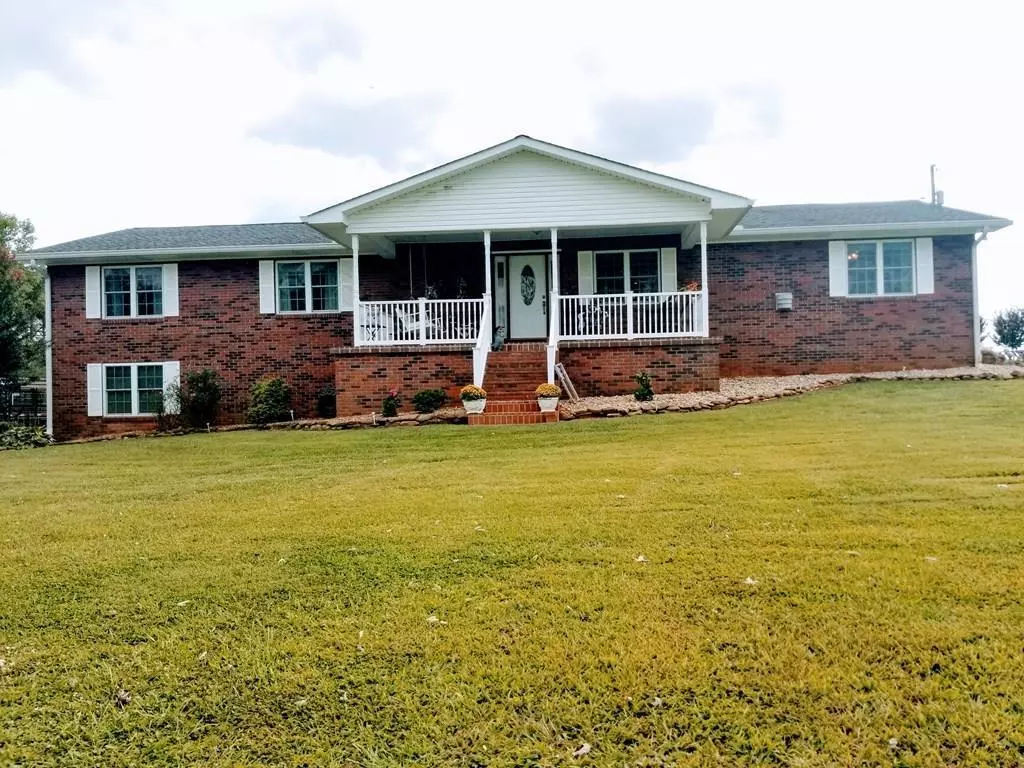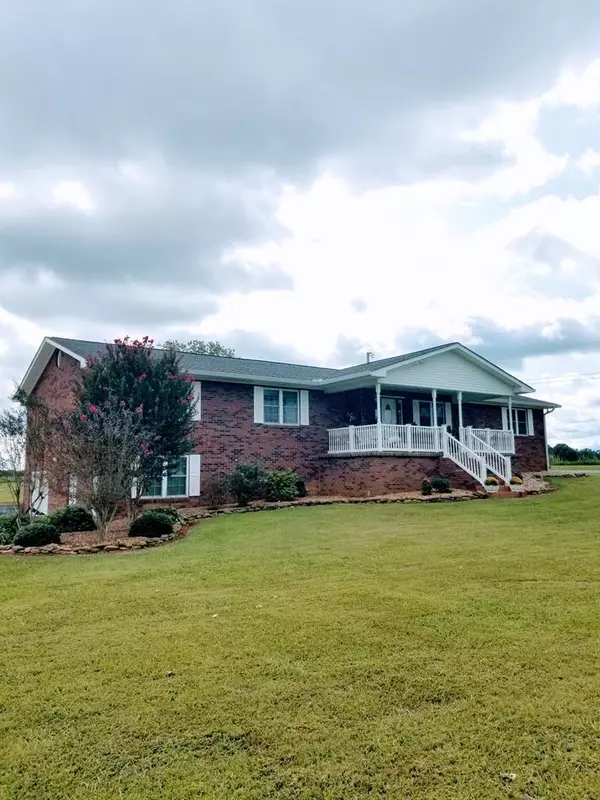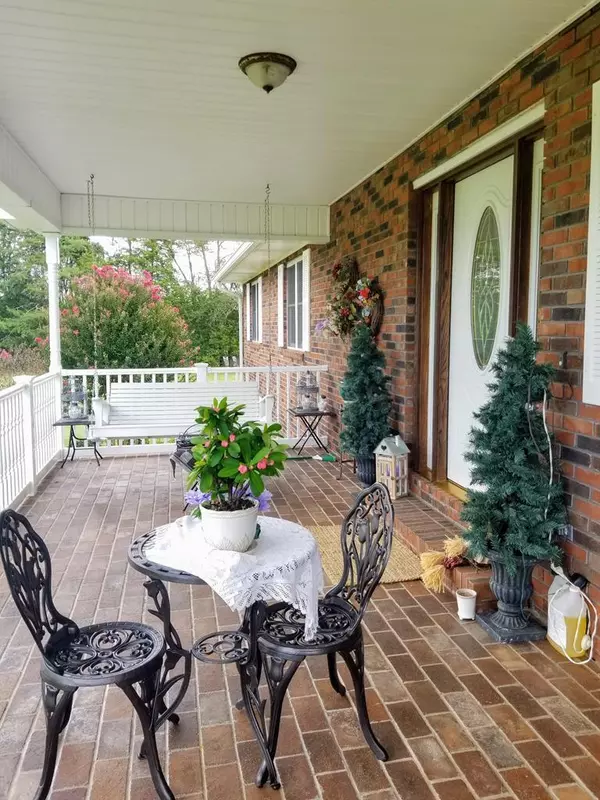$338,000
$343,000
1.5%For more information regarding the value of a property, please contact us for a free consultation.
149 County Road 535 Englewood, TN 37329
3 Beds
2 Baths
2,016 SqFt
Key Details
Sold Price $338,000
Property Type Single Family Home
Sub Type Residential
Listing Status Sold
Purchase Type For Sale
Square Footage 2,016 sqft
Price per Sqft $167
MLS Listing ID 1130508
Sold Date 02/05/21
Style Traditional
Bedrooms 3
Full Baths 2
Originating Board East Tennessee REALTORS® MLS
Year Built 1980
Lot Size 7.800 Acres
Acres 7.8
Lot Dimensions 7.8 Acres
Property Description
Come Home to A Place you Love. A beautiful, peaceful and private setting. Your New Home sits at the end of a dead end street and is only 3/4 of a mile outside city limits. Brick Rancher Offers a open floor plan with 3 bedrooms and option of a 4th or will serve well as a craft room, office or play room for the kids. Large Master Suite with stylish master bath has a shower/tub combo and walk in closet. The guest bathroom has a walk in shower. Spacious living room with Natural Gas Fireplace. Kitchen gives you loads of cabinet and bar space. The Dinning Room complete with Custom Pella Double Sliding Patio Doors that are energy efficiency. Laundry/Utility Room with extra storage. Each bedroom comes with an oversized closet. Full walk out unfinished basement with garage and separate storage room Concrete and retainer walls outside basement area. Covered front Porch is 10x24. Double carport is 24x24 with room to spare. Custom Firepit for those cool nights. The grounds are tastefully landscaped. You are surrounded by farmland, wildlife and No neighbors. So inviting!! Inside or Out this is an Amazing Home and Property. Pella Windows throughout. Trane Unit installed 2005 with regular maintenance, 8/20 last service. New 30 yr. Shingle Roof in 2011. In 2017 New Comfort Hgt. Commodes. Alarm System is not hooked up, buyer may have reconnected. Gas Water Heater. Septic Tank was pumped a few yrs. ago, grandson dropped utility knife in and became lodged. It did not need pumping. The sinks, tubs and washing machine are all routed through another location and Septic is septic only. Don't Let This One Get Away. Schedule today.
Location
State TN
County Mcminn County - 40
Area 7.8
Rooms
Other Rooms LaundryUtility, Mstr Bedroom Main Level, Split Bedroom
Basement Unfinished, Walkout
Dining Room Formal Dining Area
Interior
Interior Features Island in Kitchen, Pantry, Walk-In Closet(s), Eat-in Kitchen
Heating Central, Natural Gas
Cooling Central Cooling
Flooring Laminate, Tile
Fireplaces Number 1
Fireplaces Type Gas Log
Fireplace Yes
Appliance Dishwasher, Smoke Detector, Security Alarm, Microwave
Heat Source Central, Natural Gas
Laundry true
Exterior
Exterior Feature Porch - Covered
Parking Features Basement, Side/Rear Entry, Off-Street Parking
Garage Spaces 2.0
Garage Description SideRear Entry, Basement, Off-Street Parking
View Mountain View
Total Parking Spaces 2
Garage Yes
Building
Lot Description Cul-De-Sac, Level, Rolling Slope
Faces From Chattanooga take I 75 north to Riceville Exit 42, then right onto US 11, then right to White Street, then right to Sunset Ave. and right to Cagle Street then right to Miller Street, House at the end of a dead end street with a long private driveway. Directions are much easier than they sound.
Sewer Septic Tank
Water Public
Architectural Style Traditional
Structure Type Brick,Block,Other
Others
Restrictions No
Tax ID 067 195.00
Energy Description Gas(Natural)
Acceptable Financing USDA/Rural, FHA, Cash, Conventional
Listing Terms USDA/Rural, FHA, Cash, Conventional
Read Less
Want to know what your home might be worth? Contact us for a FREE valuation!

Our team is ready to help you sell your home for the highest possible price ASAP





