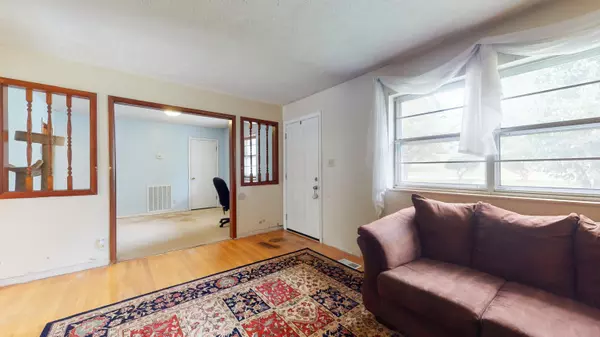$170,000
$170,000
For more information regarding the value of a property, please contact us for a free consultation.
5529 Stoneleigh Rd Knoxville, TN 37912
3 Beds
2 Baths
1,514 SqFt
Key Details
Sold Price $170,000
Property Type Single Family Home
Sub Type Residential
Listing Status Sold
Purchase Type For Sale
Square Footage 1,514 sqft
Price per Sqft $112
Subdivision Norwood Hgts
MLS Listing ID 1130932
Sold Date 11/17/20
Style Traditional
Bedrooms 3
Full Baths 2
Originating Board East Tennessee REALTORS® MLS
Year Built 1971
Lot Size 0.720 Acres
Acres 0.72
Lot Dimensions 100x214xIRR
Property Description
BUYERS FINANCING FELL THROUGH! Spacious basement ranch situated on an extra large wooded lot with a creek! Conveniently located to schools, shopping, restaurants and interstate! Main level offers living room, flex room (currently an office but perfect for a playroom or game room), roomy kitchen with breakfast island for those meals on the run, dining area, pantry, two bedrooms and full bath. Enjoy the large deck overlooking the huge backyard! Lower level walk out basement is partially finished with 3rd bedroom, hobby room - (heated & cooled but not included in SF), full bath and an extra large one car garage with tons of extra storage space. HVAC (2015), Roof (2011), and gutters installed approximately 2 -3 years ago.
Location
State TN
County Knox County - 1
Area 31265.0
Rooms
Other Rooms Bedroom Main Level
Basement Partially Finished, Walkout
Interior
Interior Features Island in Kitchen, Pantry, Eat-in Kitchen
Heating Central, Heat Pump, Electric
Cooling Central Cooling
Flooring Laminate, Carpet
Fireplaces Type None
Fireplace No
Heat Source Central, Heat Pump, Electric
Exterior
Exterior Feature Windows - Aluminum, Porch - Covered, Deck
Parking Features Attached, Basement, Side/Rear Entry
Garage Spaces 1.0
Garage Description Attached, SideRear Entry, Basement, Attached
Total Parking Spaces 1
Garage Yes
Building
Lot Description Creek, Wooded
Faces Pleasant Ridge Rd to Merchants to L on Melstone to L on Stoneleigh Rd to house on L.
Sewer Public Sewer
Water Public
Architectural Style Traditional
Structure Type Wood Siding,Brick,Frame
Schools
Middle Schools Northwest
High Schools Powell
Others
Restrictions Yes
Tax ID 080BK010
Energy Description Electric
Acceptable Financing New Loan, FHA, Cash, Conventional
Listing Terms New Loan, FHA, Cash, Conventional
Read Less
Want to know what your home might be worth? Contact us for a FREE valuation!

Our team is ready to help you sell your home for the highest possible price ASAP





