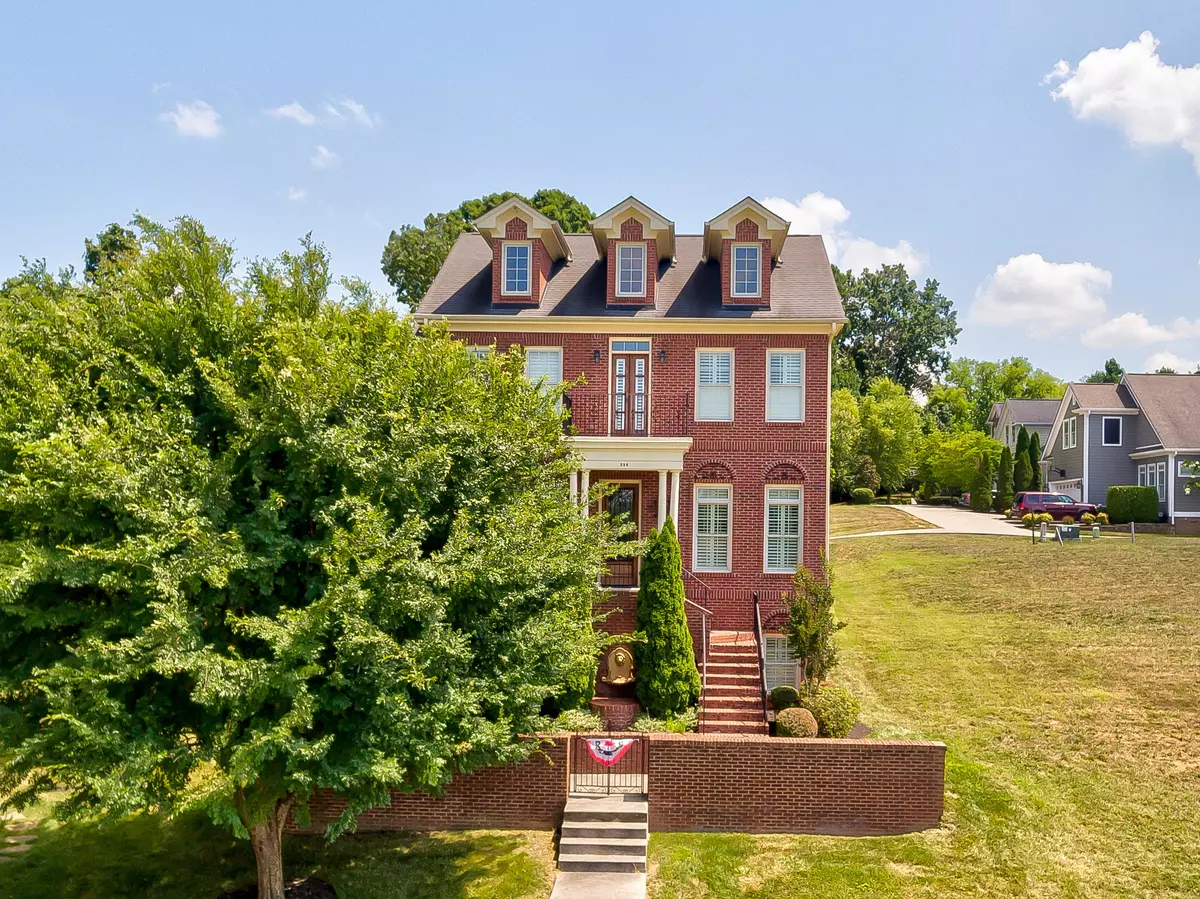$686,500
$699,900
1.9%For more information regarding the value of a property, please contact us for a free consultation.
256 Ivy Gate Lane LN Knoxville, TN 37934
5 Beds
6 Baths
5,677 SqFt
Key Details
Sold Price $686,500
Property Type Single Family Home
Sub Type Residential
Listing Status Sold
Purchase Type For Sale
Square Footage 5,677 sqft
Price per Sqft $120
Subdivision Park Place At Farragut
MLS Listing ID 1085125
Sold Date 02/26/21
Style Traditional
Bedrooms 5
Full Baths 5
Half Baths 1
HOA Fees $137/ann
Originating Board East Tennessee REALTORS® MLS
Year Built 2007
Lot Size 0.320 Acres
Acres 0.32
Lot Dimensions 50x188xirr
Property Description
REDUCED! Seller's motivated! All brick, basement. Private drive rear entrance garage. Basement has huge family room, private entrance, kitchen, dinning room, bedroom, bath, office and finished storage. 10 ft ceilings on main floor, 9 ft on 2nd flr and basement. 2nd master on 2nd floor, office and/or music/workout room on main, 2nd floor & basement. Media rm with tiered floor for projection TV. Private lot on green space in rear, no house can be built behind lot. 2nd floor view of the park. Bonus room can be a 5th bedroom or 3rd master bedroom which has separate staircase from rear entry garage with full bath and large walk in closet. Additional parking space in rear of home. Nestled on a quite road in the heart of Farragut. One owner, custom home, open floor plan in excellent condition. Front entrance has authentic Charleston Friendship staircase. Lot and landscaping maintained by HOA. Bonus room has full bath and large walk in closet. Built in bookcase is hinged and opens to a secret room. Green space behind lot backs up to woods and front faces the residents only neighborhood park. Lots of privacy. Large floored attic is accessible from 2nd floor office and bonus room (could be 5th bedroom). 2nd living quarters has 9 foot ceilings, trey ceiling in master, private side entrance, office, media room, finished climate controlled storage or workshop and much more. STORAGE, STORAGE, STORAGE! Private alleyway drive to rear entry garage.
Location
State TN
County Knox County - 1
Area 0.32
Rooms
Family Room Yes
Other Rooms Basement Rec Room, LaundryUtility, DenStudy, Workshop, Addl Living Quarter, Bedroom Main Level, Extra Storage, Breakfast Room, Family Room, Mstr Bedroom Main Level
Basement Finished, Walkout
Dining Room Breakfast Bar, Formal Dining Area, Breakfast Room
Interior
Interior Features Island in Kitchen, Pantry, Walk-In Closet(s), Breakfast Bar
Heating Central, Natural Gas, Electric
Cooling Central Cooling
Flooring Carpet, Hardwood, Tile
Fireplaces Number 1
Fireplaces Type Other, Gas Log
Fireplace Yes
Appliance Central Vacuum, Dishwasher, Disposal, Smoke Detector, Self Cleaning Oven, Security Alarm, Refrigerator, Microwave
Heat Source Central, Natural Gas, Electric
Laundry true
Exterior
Exterior Feature Windows - Insulated, Fenced - Yard, Patio, Porch - Covered, Prof Landscaped, Cable Available (TV Only), Balcony
Parking Features Garage Door Opener, Other, Designated Parking, Side/Rear Entry, Main Level
Garage Spaces 2.0
Garage Description SideRear Entry, Garage Door Opener, Main Level, Designated Parking
Community Features Sidewalks
Amenities Available Other
View Mountain View
Porch true
Total Parking Spaces 2
Garage Yes
Building
Lot Description Private
Faces West to Campbell Station, left on Campbell Station to light at Municiple Center Dr. Go past Farragut Town Hall and Post office. Follow road into Park Place neighborhood. 2nd right is Ivy Gate Lane. House on left. Sign in yard.
Sewer Public Sewer
Water Public
Architectural Style Traditional
Structure Type Other,Brick
Schools
Middle Schools Farragut
High Schools Farragut
Others
HOA Fee Include Grounds Maintenance
Restrictions Yes
Tax ID 142md020
Energy Description Electric, Gas(Natural)
Acceptable Financing Cash, Conventional
Listing Terms Cash, Conventional
Read Less
Want to know what your home might be worth? Contact us for a FREE valuation!

Our team is ready to help you sell your home for the highest possible price ASAP





