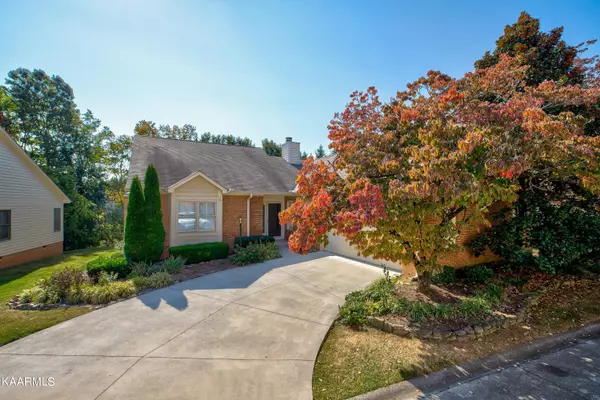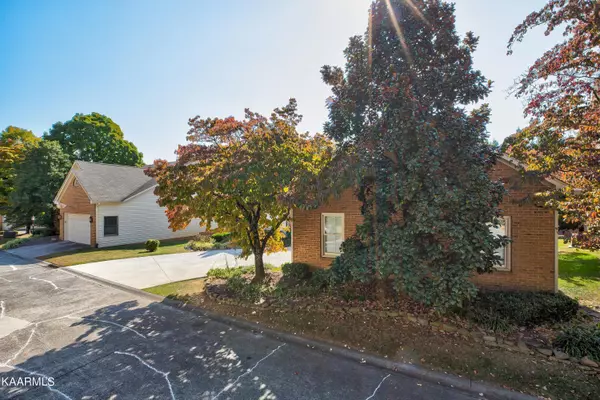$400,000
$425,000
5.9%For more information regarding the value of a property, please contact us for a free consultation.
10050 Mccormick PL Knoxville, TN 37923
3 Beds
2 Baths
2,126 SqFt
Key Details
Sold Price $400,000
Property Type Single Family Home
Sub Type Residential
Listing Status Sold
Purchase Type For Sale
Square Footage 2,126 sqft
Price per Sqft $188
Subdivision Greywood Crossing Unit 3 Phase 2
MLS Listing ID 1208937
Sold Date 12/29/22
Style Traditional
Bedrooms 3
Full Baths 2
HOA Fees $231/mo
Originating Board East Tennessee REALTORS® MLS
Year Built 1988
Lot Size 8,276 Sqft
Acres 0.19
Property Description
Totally remodeled One Level Living in the heart of West Knoxville. This stunning 3 Bedroom 2 Full Bath condo has been completely renovated and is ready for new owners. Updates consist of new LVP flooring, closet shelving, LED lighting, and all new GE appliances including a washer and dryer, refrigerator, wine cooler, dishwasher and stove. The condo also has a new tile walk-in shower and safety walk-in bathtub that would be great for seniors or mobility challenged person. The master bathroom floors have heated tile flooring and the entire condo has been completely repainted! Call today for your personal viewing.
Location
State TN
County Knox County - 1
Area 0.19
Rooms
Other Rooms LaundryUtility, Sunroom, Bedroom Main Level, Breakfast Room, Great Room, Mstr Bedroom Main Level
Basement Crawl Space
Dining Room Formal Dining Area, Breakfast Room
Interior
Interior Features Cathedral Ceiling(s)
Heating Central, Electric
Cooling Central Cooling
Flooring Radiant Floors, Vinyl, Tile, Sustainable
Fireplaces Number 1
Fireplaces Type Stone, Wood Burning
Fireplace Yes
Appliance Dishwasher, Disposal, Dryer, Smoke Detector, Self Cleaning Oven, Refrigerator, Microwave, Washer
Heat Source Central, Electric
Laundry true
Exterior
Exterior Feature Windows - Insulated, Porch - Screened, Prof Landscaped
Parking Features Garage Door Opener, Attached, Side/Rear Entry, Main Level
Garage Description Attached, SideRear Entry, Garage Door Opener, Main Level, Attached
Pool true
Amenities Available Clubhouse, Pool, Other
View Country Setting, Wooded
Garage No
Building
Lot Description Private, Level
Faces Dutchtown Road to left onto Bob Kirby to Left into Greenwood Crossing. House is on the left.
Sewer Public Sewer
Water Public
Architectural Style Traditional
Structure Type Cedar,Brick
Others
HOA Fee Include Some Amenities
Restrictions Yes
Tax ID 118EG003
Energy Description Electric
Acceptable Financing New Loan, Cash, Conventional
Listing Terms New Loan, Cash, Conventional
Read Less
Want to know what your home might be worth? Contact us for a FREE valuation!

Our team is ready to help you sell your home for the highest possible price ASAP





