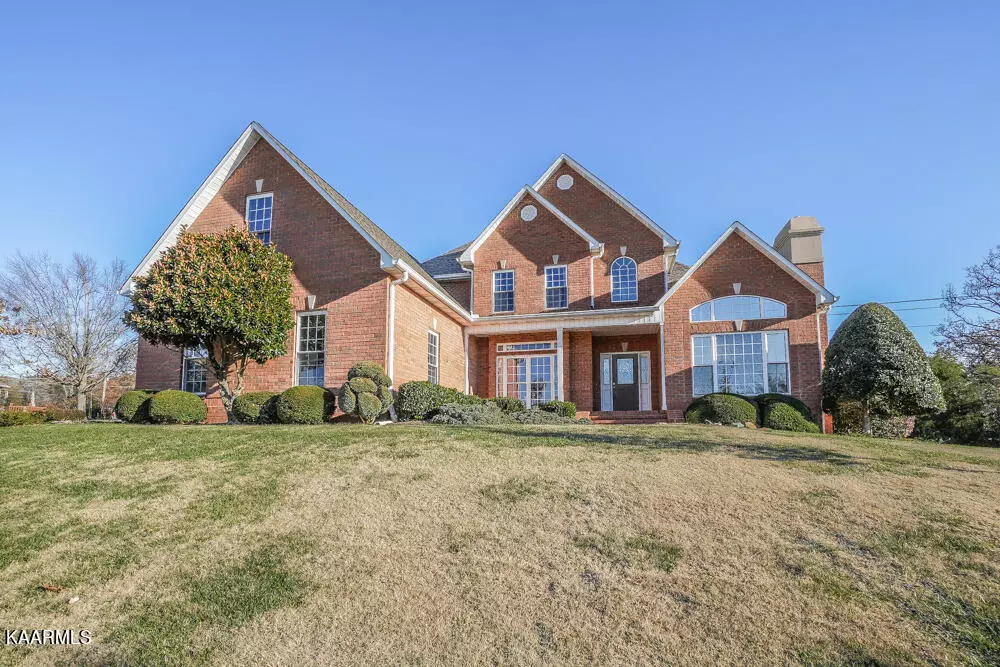$845,000
$845,000
For more information regarding the value of a property, please contact us for a free consultation.
1668 Banebury LN Alcoa, TN 37701
4 Beds
3 Baths
3,610 SqFt
Key Details
Sold Price $845,000
Property Type Single Family Home
Sub Type Residential
Listing Status Sold
Purchase Type For Sale
Square Footage 3,610 sqft
Price per Sqft $234
Subdivision St Ives
MLS Listing ID 1212353
Sold Date 12/19/22
Style Traditional
Bedrooms 4
Full Baths 3
HOA Fees $8/ann
Originating Board East Tennessee REALTORS® MLS
Year Built 1998
Lot Size 0.590 Acres
Acres 0.59
Lot Dimensions Irregular
Property Description
This custom built home sits on a beautiful lot in prestigious St Ives Subdivision conveniently located to the airport, Maryville and Knoxville. The main level with 9-foot ceilings features master bedroom with bay window, double vanity, WP tub and tiled shower, hardwoods through most of the main level, second bedroom and full bath beside this BR. Gourmet kitchen features island, black appliances, Corian tops and bay window in breakfast area. Formal dining room and office with fireplace greet you at the front foyer. Upstairs are two bedrooms with shared bath between them, 2 large bonus rooms, and loft area. Unfinished basement is plumbed for another bath and has garage door for RV or boat storage access. Back yard is level and the three-car garage is spacious and on the main level. Hurry!
Location
State TN
County Blount County - 28
Area 0.59
Rooms
Other Rooms LaundryUtility, DenStudy, Bedroom Main Level, Extra Storage, Breakfast Room, Great Room, Mstr Bedroom Main Level, Split Bedroom
Basement Plumbed, Unfinished, Walkout
Dining Room Formal Dining Area, Breakfast Room
Interior
Interior Features Island in Kitchen, Pantry, Walk-In Closet(s)
Heating Central, Forced Air, Natural Gas, Electric
Cooling Central Cooling, Ceiling Fan(s)
Flooring Carpet, Hardwood, Tile
Fireplaces Number 2
Fireplaces Type Gas Log
Fireplace Yes
Window Features Drapes
Appliance Dishwasher, Smoke Detector, Self Cleaning Oven, Security Alarm, Refrigerator, Microwave
Heat Source Central, Forced Air, Natural Gas, Electric
Laundry true
Exterior
Exterior Feature Windows - Vinyl, Windows - Insulated, Deck
Parking Features Garage Door Opener, Attached, Side/Rear Entry, Main Level
Garage Spaces 3.0
Garage Description Attached, SideRear Entry, Garage Door Opener, Main Level, Attached
View Seasonal Mountain
Total Parking Spaces 3
Garage Yes
Building
Lot Description Level, Rolling Slope
Faces 129-S past airport; exit right onto W. Hunt Road; left into the main entrance of St Ives Subdivision; left on Banebury Lane
Sewer Public Sewer
Water Public
Architectural Style Traditional
Structure Type Brick
Schools
Middle Schools Alcoa
High Schools Alcoa
Others
HOA Fee Include Fire Protection,Trash
Restrictions Yes
Tax ID 036J E 008.00
Energy Description Electric, Gas(Natural)
Read Less
Want to know what your home might be worth? Contact us for a FREE valuation!

Our team is ready to help you sell your home for the highest possible price ASAP





