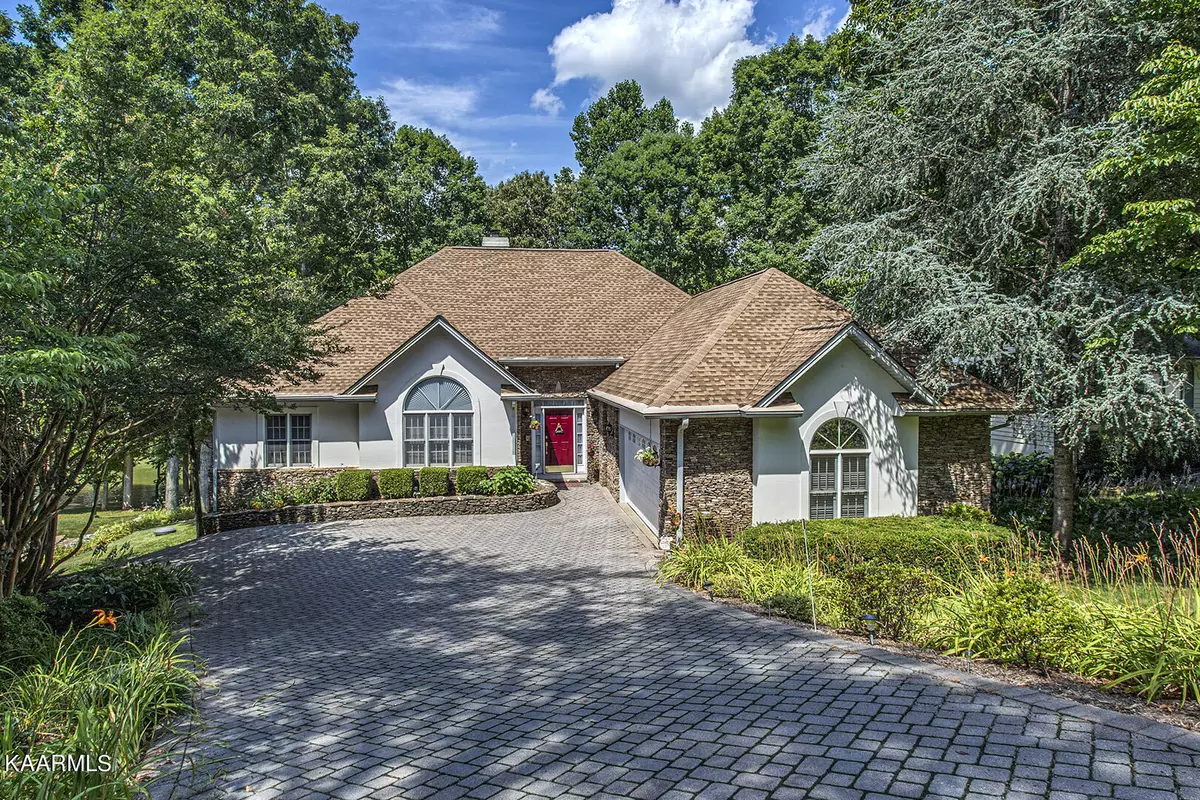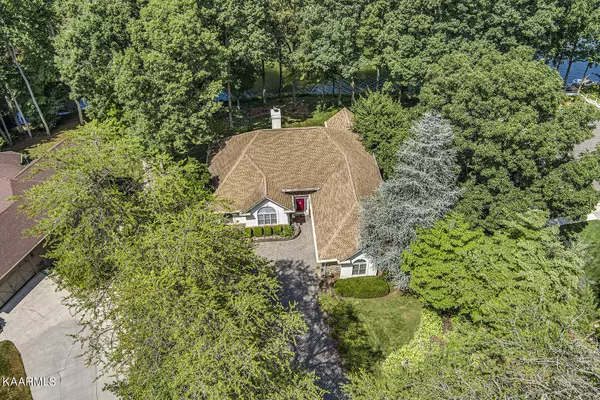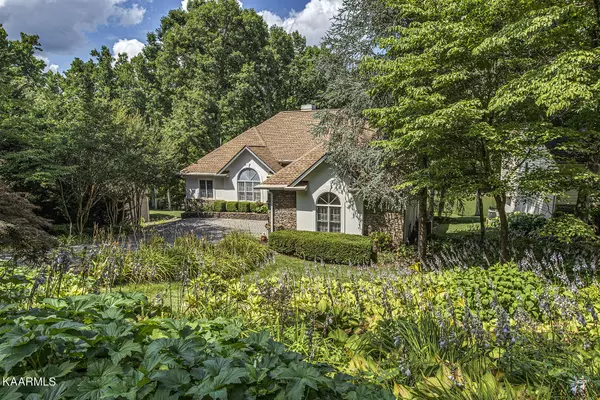$775,000
$775,000
For more information regarding the value of a property, please contact us for a free consultation.
187 Saligugi WAY Loudon, TN 37774
3 Beds
3 Baths
3,131 SqFt
Key Details
Sold Price $775,000
Property Type Single Family Home
Sub Type Residential
Listing Status Sold
Purchase Type For Sale
Square Footage 3,131 sqft
Price per Sqft $247
Subdivision Toqua Point
MLS Listing ID 1197634
Sold Date 12/16/22
Style Traditional
Bedrooms 3
Full Baths 3
HOA Fees $153/mo
Originating Board East Tennessee REALTORS® MLS
Year Built 1996
Lot Size 0.280 Acres
Acres 0.28
Lot Dimensions F=79', RS=138', B=96', LS=139'
Property Description
A LAKE ACCESS HOME - Non Dockable. Bring your Kayak,/Paddle Board/Canoe and enjoy the lake! This home has 2 BR's/2 full Baths plus an Office on the main level with a third BR/Full Bath on the lower level. You also have a Dining Room, Kitchen/eating area, Living Room, Laundry Room with an enclosed Deck and outside Deck on the main level. The Lower Level includes a nice finished Great Room plus a large unfinished area for storage/workshop (approx. 995 sq. ft.).
Other features of the home include a security system, radon mitigation, fire place, granite counter tops, walk-in tub, 5 zone irrigation system, oversized 2 car garage with epoxy floors. See the Documents Section for more information. Square Footage is approximate and Buyer to verify. Seller would like an Oct/Nov close.
Location
State TN
County Loudon County - 32
Area 0.28
Rooms
Other Rooms Basement Rec Room, LaundryUtility, DenStudy, Workshop, Bedroom Main Level, Extra Storage, Breakfast Room, Great Room, Mstr Bedroom Main Level, Split Bedroom
Basement Partially Finished, Walkout
Dining Room Formal Dining Area, Breakfast Room
Interior
Interior Features Cathedral Ceiling(s), Pantry, Walk-In Closet(s)
Heating Forced Air, Heat Pump, Propane, Zoned, Electric
Cooling Central Cooling, Ceiling Fan(s), Zoned
Flooring Carpet, Hardwood, Tile
Fireplaces Number 1
Fireplaces Type Gas Log
Fireplace Yes
Window Features Drapes
Appliance Dishwasher, Disposal, Dryer, Smoke Detector, Self Cleaning Oven, Security Alarm, Refrigerator, Microwave, Washer
Heat Source Forced Air, Heat Pump, Propane, Zoned, Electric
Laundry true
Exterior
Exterior Feature Windows - Insulated, Porch - Enclosed, Prof Landscaped, Deck
Parking Features Garage Door Opener, Basement, Side/Rear Entry, Main Level
Garage Spaces 2.0
Garage Description SideRear Entry, Basement, Garage Door Opener, Main Level
Pool true
Amenities Available Golf Course, Recreation Facilities, Pool
View Lake
Total Parking Spaces 2
Garage Yes
Building
Lot Description Lake Access
Faces Tellico Parkway to the Stoplight. Left on Toqua Road. Left on Saligugi Way. House is the second on the left. SOP
Sewer Public Sewer
Water Public
Architectural Style Traditional
Structure Type Stucco,Stone,Vinyl Siding,Frame
Others
Restrictions Yes
Tax ID 069A B 043.00
Energy Description Electric, Propane
Acceptable Financing Cash, Conventional
Listing Terms Cash, Conventional
Read Less
Want to know what your home might be worth? Contact us for a FREE valuation!

Our team is ready to help you sell your home for the highest possible price ASAP





