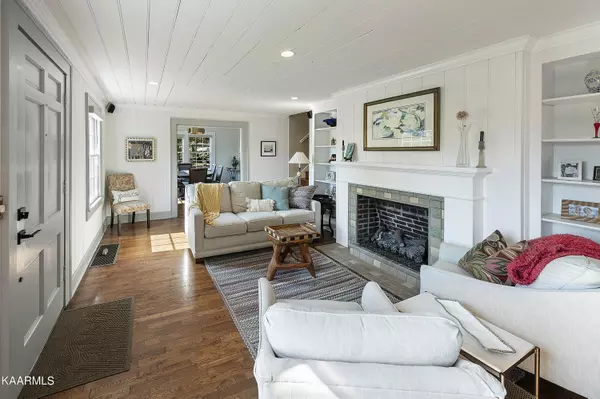$470,000
$479,900
2.1%For more information regarding the value of a property, please contact us for a free consultation.
7505 Twining DR Knoxville, TN 37919
4 Beds
2 Baths
2,508 SqFt
Key Details
Sold Price $470,000
Property Type Single Family Home
Sub Type Residential
Listing Status Sold
Purchase Type For Sale
Square Footage 2,508 sqft
Price per Sqft $187
Subdivision Kingston Woods
MLS Listing ID 1208976
Sold Date 12/16/22
Style Cottage,Cape Cod
Bedrooms 4
Full Baths 2
Originating Board East Tennessee REALTORS® MLS
Year Built 1940
Lot Size 1.300 Acres
Acres 1.3
Lot Dimensions 124.6 X 342.7 X IRR
Property Description
As the original house on Deane Hill, this iconic charming home has it all: tons of character, renovations throughout and situated on 1.3 acres with stunning seasonal mountain views. This is a gem in the middle of Bearden. Home features original hardwood floors; 2 bedrooms; updated full bath; updated kitchen; family room with charming masonry fireplace which is updated to gas vent free fireplace with stunning tile surround and light filled dining room. Main level screen porch takes advantage views and the breeze. The upper level with wonderful sitting area; 2 additional bedrooms and a full bath. Primary bedroom has a walk in closet and a door leading to fabulous walk in storage.Side yard has a wonderful firepit area and is ideal for entertaining and enjoying privacy surrounded by nature Lower level features garage that was converted to wine cellar and an unfinished basement area ideal for storage.
Extremely well maintained with attention to every detail to keep this historic home's original character yet provide modern conveniences.
Custom window coverings, gas HVAC on main, electric HVAC on upper level.
You will not want to miss this opportunity.
Location
State TN
County Knox County - 1
Area 1.3
Rooms
Family Room Yes
Other Rooms LaundryUtility, DenStudy, Bedroom Main Level, Extra Storage, Family Room
Basement Crawl Space, Unfinished
Dining Room Breakfast Bar, Formal Dining Area
Interior
Interior Features Island in Kitchen, Pantry, Walk-In Closet(s), Breakfast Bar
Heating Central, Forced Air, Natural Gas, Electric
Cooling Central Cooling
Flooring Carpet, Hardwood
Fireplaces Number 1
Fireplaces Type Masonry, Gas Log
Fireplace Yes
Appliance Dishwasher, Self Cleaning Oven, Refrigerator
Heat Source Central, Forced Air, Natural Gas, Electric
Laundry true
Exterior
Exterior Feature Windows - Wood, Patio
Parking Features Basement, Side/Rear Entry
Garage Spaces 1.0
Garage Description SideRear Entry, Basement
View Mountain View, Wooded, Seasonal Mountain
Porch true
Total Parking Spaces 1
Garage Yes
Building
Lot Description Private, Wooded, Irregular Lot, Rolling Slope
Faces From Kingston Pike, go south on Montvue Road (across Gleason Road) to left on Twining Drive.
Sewer Public Sewer
Water Public
Architectural Style Cottage, Cape Cod
Structure Type Stone,Other,Wood Siding,Frame
Schools
Middle Schools Bearden
High Schools Bearden
Others
Restrictions No
Tax ID 120NA011
Energy Description Electric, Gas(Natural)
Acceptable Financing Cash, Conventional
Listing Terms Cash, Conventional
Read Less
Want to know what your home might be worth? Contact us for a FREE valuation!

Our team is ready to help you sell your home for the highest possible price ASAP





