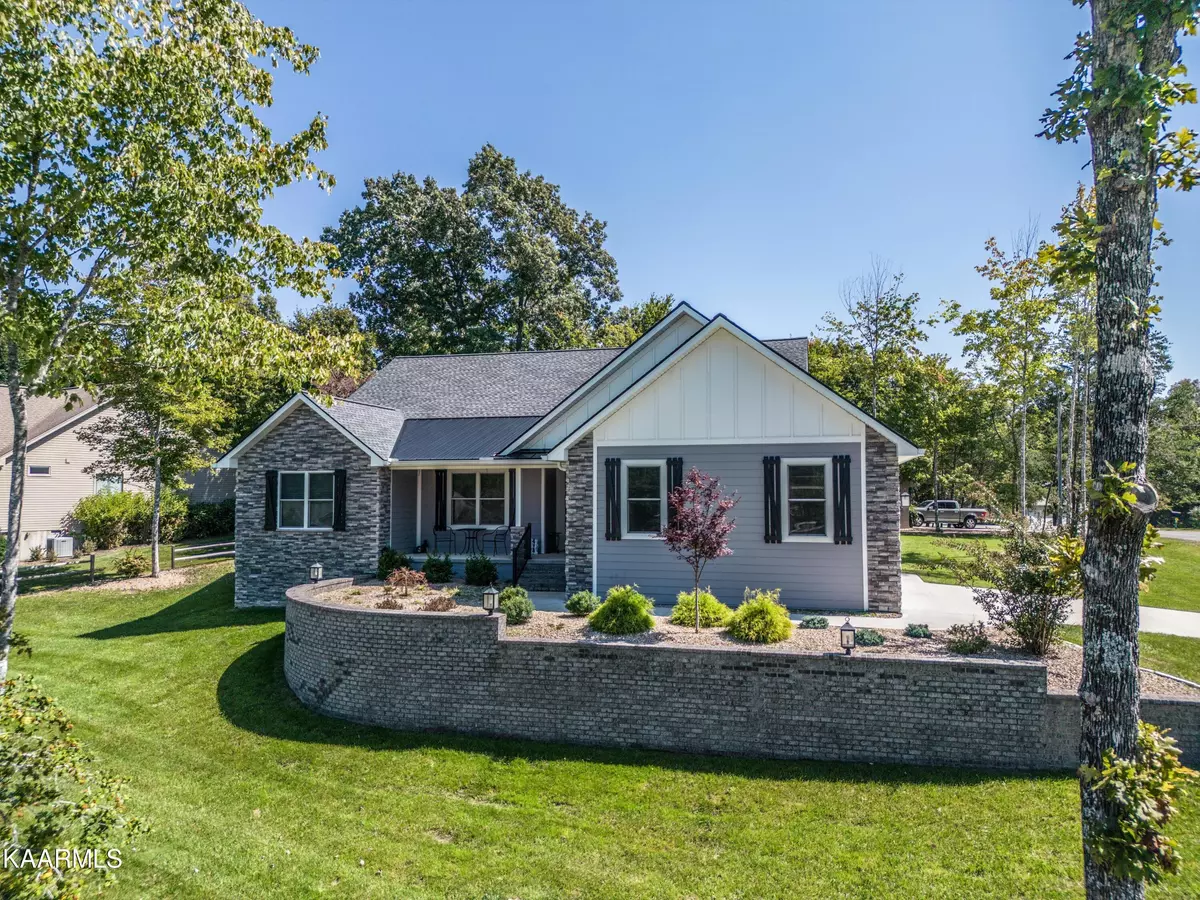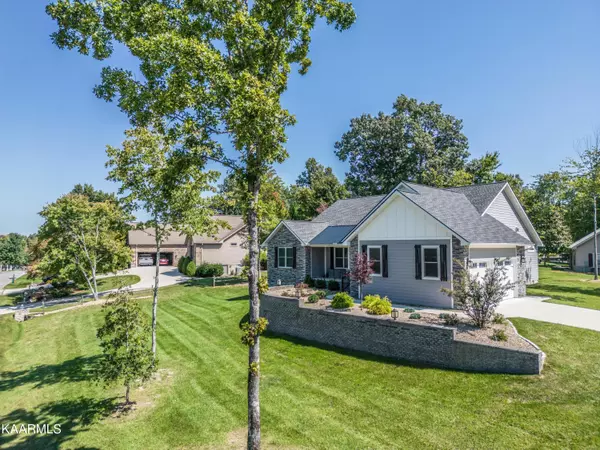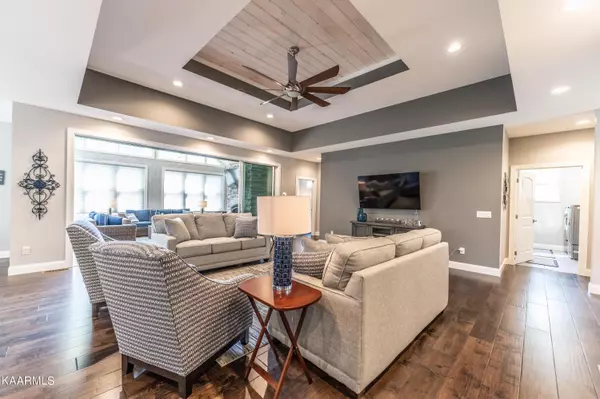$610,000
$619,900
1.6%For more information regarding the value of a property, please contact us for a free consultation.
11 Thames TER Crossville, TN 38558
3 Beds
2 Baths
2,282 SqFt
Key Details
Sold Price $610,000
Property Type Single Family Home
Sub Type Residential
Listing Status Sold
Purchase Type For Sale
Square Footage 2,282 sqft
Price per Sqft $267
Subdivision Forest Hills
MLS Listing ID 1207217
Sold Date 12/14/22
Style Traditional
Bedrooms 3
Full Baths 2
HOA Fees $107/mo
Originating Board East Tennessee REALTORS® MLS
Year Built 2020
Lot Size 0.370 Acres
Acres 0.37
Property Description
WOW! Boy we have a nice house here my friends! Like new! Custom Built in 2020- Corner lot- Hardy Board siding with stone accents- Big garage with epoxy floors and custom cabinets for storage- Trane CH/Air unit - walk-in to open floor plan- Beautiful trey ceilings with wood accent - engineered hardwood floors- 3 bedroom 2 bath- Wow what a kitchen with quartz counter tops- LG Smart appliances double oven- double sink- Wet Bar- Soft closing drawers- Hidden Pantry- Step in to the 4 season sunroom with stack stone fireplace- Power Blinds- The master has trey ceilings- Master bath has a big walk in tile shower- Double vanity sink with granite counter tops-LG washer and dryer is staying- Nice covered back deck- I'm telling you his house is EXTREMELY NICE! Now here is the kicker" The house is being sold fully furnished"
Buyer to verify all information and measurements in order to make an informed offer.
Location
State TN
County Cumberland County - 34
Area 0.37
Rooms
Other Rooms LaundryUtility, Sunroom, Extra Storage, Great Room, Mstr Bedroom Main Level
Basement Crawl Space
Interior
Interior Features Island in Kitchen, Pantry, Walk-In Closet(s), Wet Bar, Eat-in Kitchen
Heating Central, Propane, Natural Gas, Electric
Cooling Central Cooling, Ceiling Fan(s)
Flooring Hardwood, Tile
Fireplaces Number 1
Fireplaces Type Masonry, Gas Log
Fireplace Yes
Window Features Drapes
Appliance Central Vacuum, Dishwasher, Dryer, Self Cleaning Oven, Refrigerator, Microwave, Washer
Heat Source Central, Propane, Natural Gas, Electric
Laundry true
Exterior
Exterior Feature Windows - Insulated, Porch - Covered
Parking Features Garage Door Opener, Other, Side/Rear Entry, Main Level
Garage Description SideRear Entry, Garage Door Opener, Main Level
Pool true
Amenities Available Recreation Facilities, Security, Pool, Tennis Court(s), Other
Garage No
Building
Lot Description Golf Community, Corner Lot
Faces From Peavine Road go to stop sign turn Stonehenge Dr to left on Thames Ter property on the left
Sewer Public Sewer
Water Public
Architectural Style Traditional
Structure Type Fiber Cement,Stone,Frame
Others
HOA Fee Include Trash,Sewer,Security
Restrictions Yes
Tax ID 053K I 034.00
Energy Description Electric, Propane, Gas(Natural)
Read Less
Want to know what your home might be worth? Contact us for a FREE valuation!

Our team is ready to help you sell your home for the highest possible price ASAP





