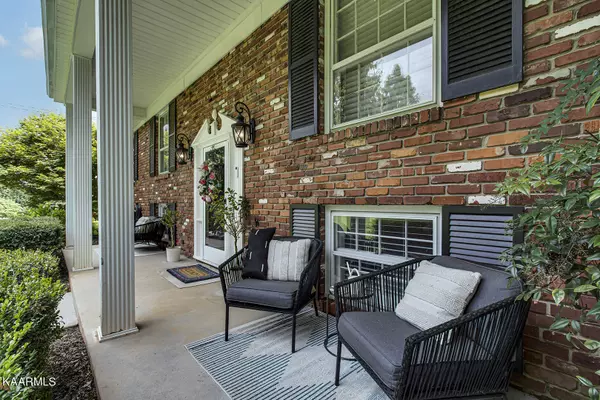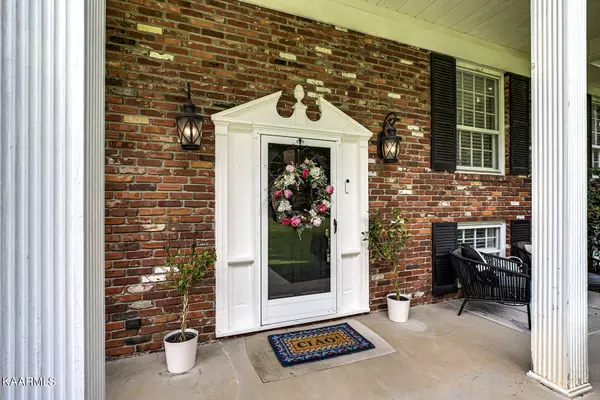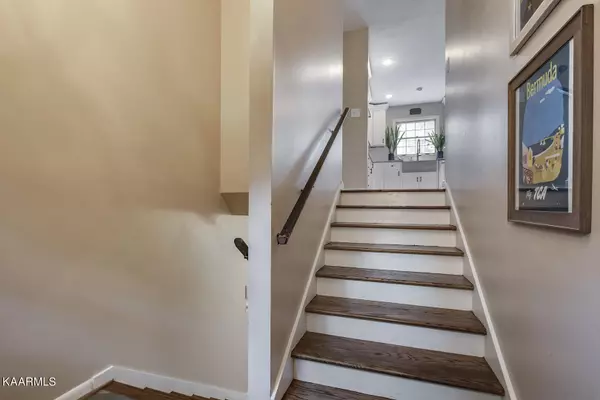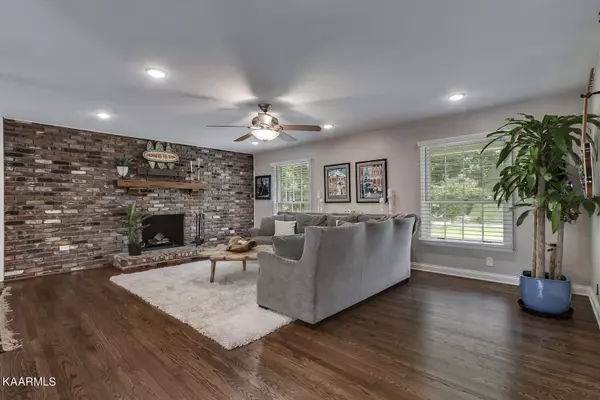$500,000
$459,000
8.9%For more information regarding the value of a property, please contact us for a free consultation.
316 Essex DR Knoxville, TN 37922
4 Beds
3 Baths
2,508 SqFt
Key Details
Sold Price $500,000
Property Type Single Family Home
Sub Type Residential
Listing Status Sold
Purchase Type For Sale
Square Footage 2,508 sqft
Price per Sqft $199
Subdivision Sevenoaks
MLS Listing ID 1202771
Sold Date 09/27/22
Style Traditional
Bedrooms 4
Full Baths 3
Originating Board East Tennessee REALTORS® MLS
Year Built 1965
Lot Size 0.520 Acres
Acres 0.52
Lot Dimensions 110 X 220.48 X IRR
Property Description
Multiple offers! Highest and best by 8/20 at 3:00pm. Seller to have a decision by 5:00pm 8/20.
Stunning 4 BR/3BA home in the most desirable Sevenoaks neighborhood. This home has taken on a complete renovation over the last few years. Updates include new kitchen with custom countertops, backsplash, and stainless steel appliances, flooring throughout, remodeled bathrooms, light fixtures, HVAC, tankless water heater, and so much more. Enjoy the fall afternoons on the new back deck or enclosed sunroom. Situated on over half an acre lot this lovely home has so much to offer. Located just minutes from Turkey Creek shopping and restaurants as well as I40. Schedule your private showing today!
Location
State TN
County Knox County - 1
Area 0.52
Rooms
Family Room Yes
Other Rooms LaundryUtility, Sunroom, Extra Storage, Family Room
Basement Finished, Plumbed, Slab
Dining Room Eat-in Kitchen
Interior
Interior Features Island in Kitchen, Walk-In Closet(s), Eat-in Kitchen
Heating Central, Natural Gas, Electric
Cooling Central Cooling
Flooring Carpet, Hardwood, Vinyl, Tile
Fireplaces Number 2
Fireplaces Type Brick, Wood Burning
Fireplace Yes
Appliance Dishwasher, Disposal, Tankless Wtr Htr, Smoke Detector, Self Cleaning Oven, Refrigerator, Microwave
Heat Source Central, Natural Gas, Electric
Laundry true
Exterior
Exterior Feature Windows - Insulated, Patio, Porch - Covered, Porch - Enclosed, Prof Landscaped, Deck
Parking Features Garage Door Opener, Attached, Basement
Garage Spaces 2.0
Garage Description Attached, Basement, Garage Door Opener, Attached
View Other
Porch true
Total Parking Spaces 2
Garage Yes
Building
Lot Description Irregular Lot, Level
Faces Kingston Pike to Essex (across from Home Depot), to house on left. Sign in yard
Sewer Public Sewer
Water Public
Architectural Style Traditional
Structure Type Vinyl Siding,Brick,Frame
Schools
Middle Schools Bearden
High Schools Bearden
Others
Restrictions Yes
Tax ID 132JA013
Energy Description Electric, Gas(Natural)
Read Less
Want to know what your home might be worth? Contact us for a FREE valuation!

Our team is ready to help you sell your home for the highest possible price ASAP





