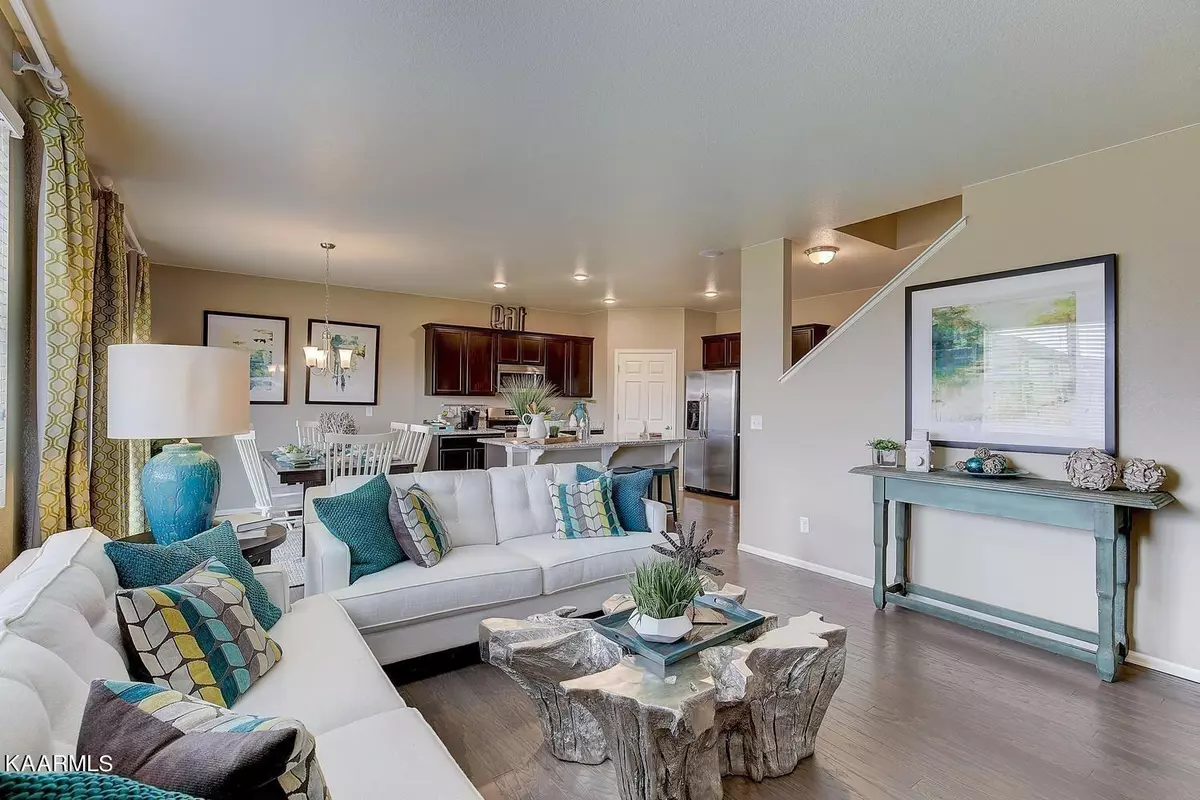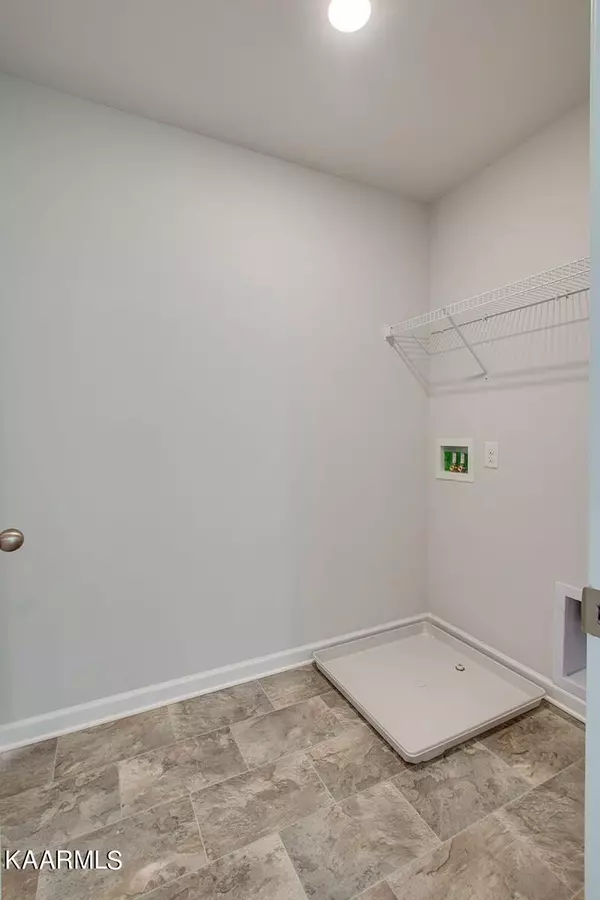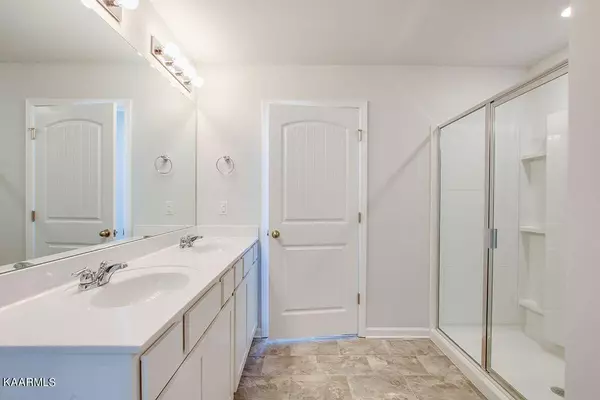$364,990
$364,990
For more information regarding the value of a property, please contact us for a free consultation.
104 Nunally Dr DR Baxter, TN 38544
3 Beds
3 Baths
2,511 SqFt
Key Details
Sold Price $364,990
Property Type Single Family Home
Sub Type Residential
Listing Status Sold
Purchase Type For Sale
Square Footage 2,511 sqft
Price per Sqft $145
Subdivision Baxter Crossroads
MLS Listing ID 1213225
Sold Date 12/01/22
Style Craftsman
Bedrooms 3
Full Baths 3
HOA Fees $20/mo
Originating Board East Tennessee REALTORS® MLS
Year Built 2022
Lot Size 7,840 Sqft
Acres 0.18
Property Description
Red Tag Special pricing!!! Quick Move In! Private back yard! Lot 20 Tree line behind your new home! One of the last homes in Baxter Crossroads by America's #1 builder, D. R. Horton! The Hayden floor plan has 5 bedrooms, 3 baths. Bedroom & full bath downstairs plus a flex space for a formal dining room or office. Upstairs has a 13x20 primary bedroom plus 3 more bedrooms & an upstairs living area! Stainless appliances, dark cabinets (pictures are of a model home) and granite countertops in kitchen and bathrooms. All on an oversize semi-private lot! Area qualifies for $0 down, USDA. Closing cost assistance and promotional rates with preferred lender, DHI mortgage.
Location
State TN
County Putnam County - 53
Area 0.18
Rooms
Other Rooms LaundryUtility, Office
Basement Slab
Dining Room Formal Dining Area
Interior
Interior Features Pantry, Eat-in Kitchen
Heating Heat Pump, Electric
Cooling Central Cooling
Flooring Laminate, Carpet
Fireplaces Type None
Fireplace No
Appliance Dishwasher, Self Cleaning Oven, Microwave
Heat Source Heat Pump, Electric
Laundry true
Exterior
Exterior Feature Windows - Vinyl, Porch - Covered
Garage Spaces 2.0
View Other
Total Parking Spaces 2
Garage Yes
Building
Lot Description Rolling Slope
Faces I-40 East from Nashville to Exit 280. Turn left off exit on Highway 56. Go through two 4 ways stops and community is on the right 3 miles from I-40. Across from Twin Lakes Catfish Farm!
Sewer Public Sewer
Water Public
Architectural Style Craftsman
Structure Type Other,Frame
Schools
Middle Schools Prescott Central
High Schools Cookeville
Others
HOA Fee Include Grounds Maintenance
Restrictions Yes
Tax ID 037M A 020.00
Energy Description Electric
Read Less
Want to know what your home might be worth? Contact us for a FREE valuation!

Our team is ready to help you sell your home for the highest possible price ASAP





