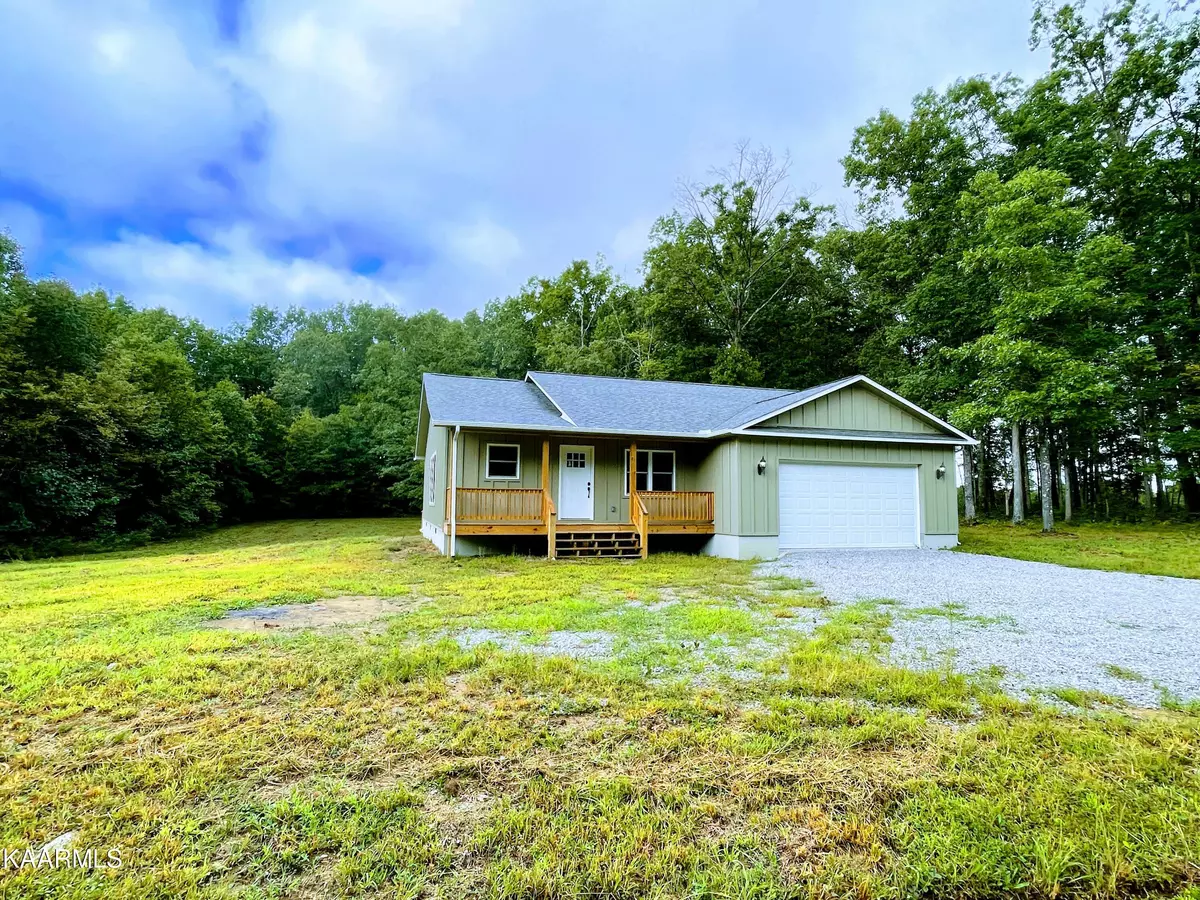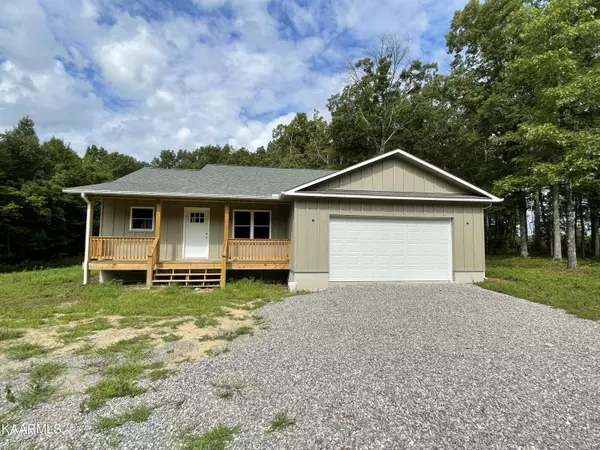$269,900
$269,900
For more information regarding the value of a property, please contact us for a free consultation.
616 Kara DR Jamestown, TN 38556
3 Beds
2 Baths
1,440 SqFt
Key Details
Sold Price $269,900
Property Type Single Family Home
Sub Type Residential
Listing Status Sold
Purchase Type For Sale
Square Footage 1,440 sqft
Price per Sqft $187
Subdivision Stone Cliff Phiv
MLS Listing ID 1184281
Sold Date 12/02/22
Style Traditional
Bedrooms 3
Full Baths 2
Originating Board East Tennessee REALTORS® MLS
Year Built 2022
Lot Size 1.020 Acres
Acres 1.02
Property Description
NEW CONSTRUCTION! 3 bed 2 bath located in great neighborhood, 1440 spft with 24x24 attached garage, fiber internet available (GIG speed available) priced to sell!! Buyer to verify all information and measurements in order to make an informed offer.
Location
State TN
County Fentress County - 43
Area 1.02
Rooms
Other Rooms LaundryUtility
Basement Crawl Space
Dining Room Eat-in Kitchen
Interior
Interior Features Walk-In Closet(s), Eat-in Kitchen
Heating Central, Electric
Cooling Central Cooling
Flooring Laminate
Fireplaces Type None
Fireplace No
Appliance Smoke Detector
Heat Source Central, Electric
Laundry true
Exterior
Exterior Feature Windows - Vinyl, Porch - Covered, Deck
Parking Features Garage Door Opener, Attached
Garage Spaces 2.0
Garage Description Attached, Garage Door Opener, Attached
View Country Setting
Total Parking Spaces 2
Garage Yes
Building
Lot Description Level
Faces Fentress County Court House Travel SOUTH on US-127 S, Turn LEFT onto OWENS Rd. RIGHT onto Gatewood Ford Rd. RIGHT onto Banner Springs. Turn left onto Press Beaty Rd. Right on Kara Dr, first house on the right.
Sewer Septic Tank
Water Public
Architectural Style Traditional
Structure Type Block,Other
Schools
High Schools Clarkrange
Others
Restrictions Yes
Tax ID 122 014.00
Energy Description Electric
Read Less
Want to know what your home might be worth? Contact us for a FREE valuation!

Our team is ready to help you sell your home for the highest possible price ASAP





