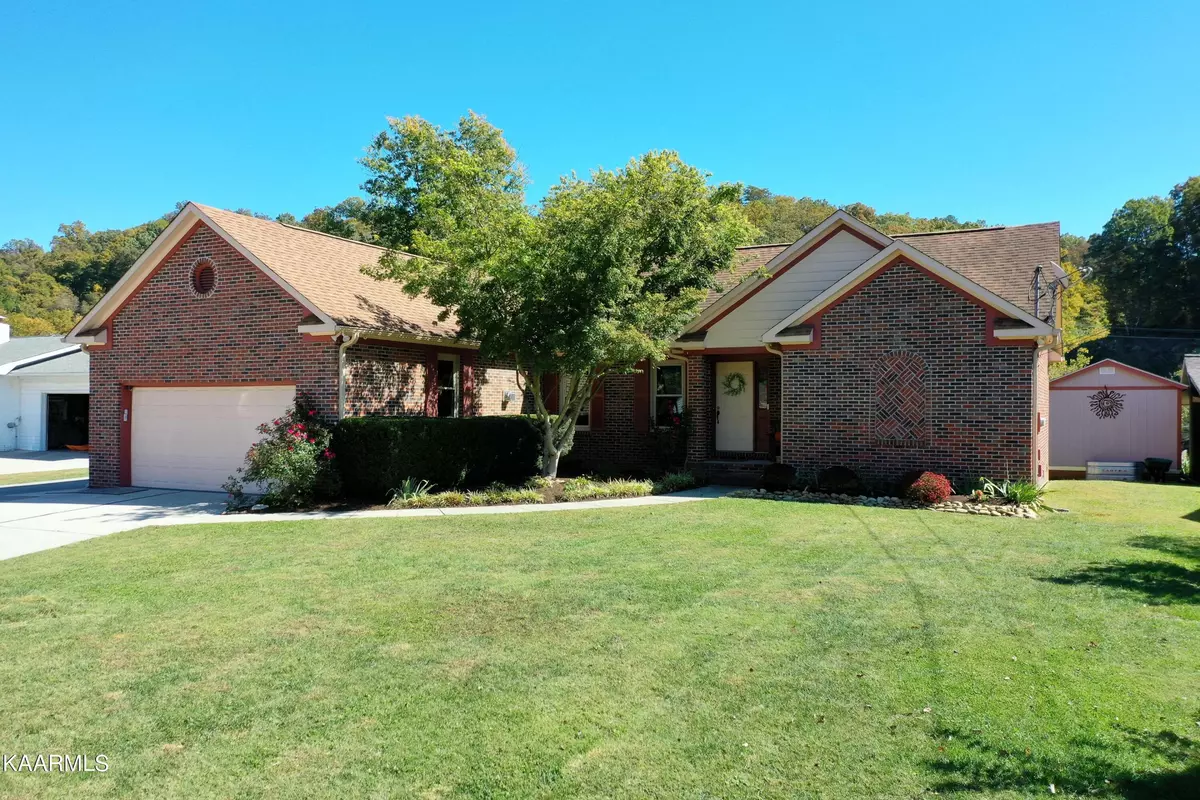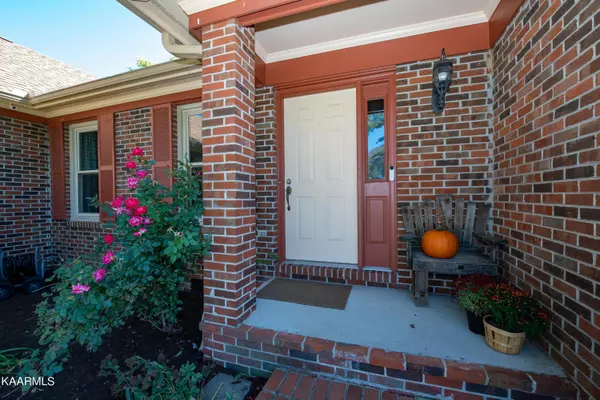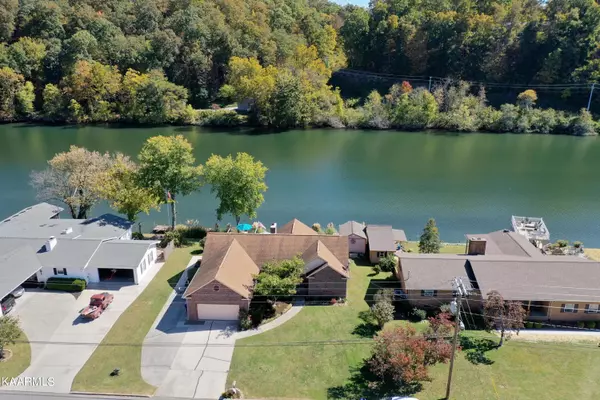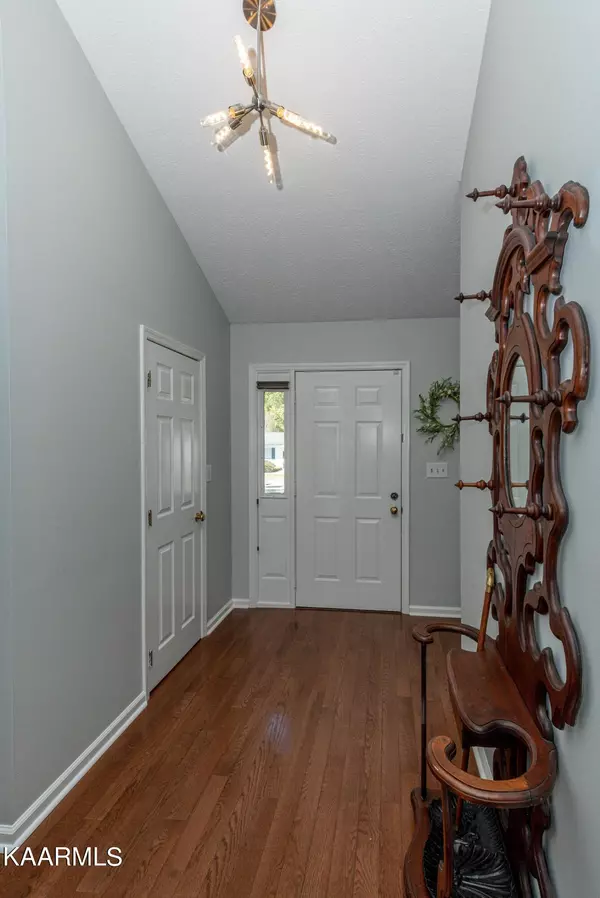$584,900
$589,900
0.8%For more information regarding the value of a property, please contact us for a free consultation.
532 Riverside DR Clinton, TN 37716
3 Beds
2 Baths
2,160 SqFt
Key Details
Sold Price $584,900
Property Type Single Family Home
Sub Type Residential
Listing Status Sold
Purchase Type For Sale
Square Footage 2,160 sqft
Price per Sqft $270
Subdivision Clinch View
MLS Listing ID 1208649
Sold Date 11/14/22
Style Traditional
Bedrooms 3
Full Baths 2
Originating Board East Tennessee REALTORS® MLS
Year Built 1990
Lot Size 10,890 Sqft
Acres 0.25
Lot Dimensions 100x110
Property Sub-Type Residential
Property Description
If you are looking for a home on the water, this may be the one. When you walk in the front door the view of the river is just breathtaking. There is a large sunroom overlooking the water that steals the show. Offering 3 bedrooms, 2 full bathrooms, all one level, and many updates throughout. New windows were installed 2 years ago throughout, new showers in both bathrooms, crawl space was encapsulated, large multi-level exterior decking, and floating dock was professionally rebuilt in 2019. The shed was custom built and installed in 2019 as well. This home is a show stopper. You must see for yourself. Call to schedule your private tour.
Location
State TN
County Anderson County - 30
Area 0.25
Rooms
Other Rooms LaundryUtility, Breakfast Room, Mstr Bedroom Main Level
Basement Crawl Space
Dining Room Eat-in Kitchen, Formal Dining Area
Interior
Interior Features Cathedral Ceiling(s), Pantry, Walk-In Closet(s), Eat-in Kitchen
Heating Central, Natural Gas, Electric
Cooling Central Cooling
Flooring Carpet, Hardwood, Vinyl
Fireplaces Type Gas Log
Fireplace No
Appliance Disposal, Dryer, Smoke Detector, Security Alarm, Refrigerator, Washer
Heat Source Central, Natural Gas, Electric
Laundry true
Exterior
Exterior Feature Windows - Insulated, Porch - Covered, Prof Landscaped, Deck, Cable Available (TV Only)
Parking Features Attached, Main Level
Garage Spaces 2.0
Garage Description Attached, Main Level, Attached
View Lake
Total Parking Spaces 2
Garage Yes
Building
Lot Description River, Lakefront
Faces PELLISSIPPI PARKWAY TO EDGEMOOR L ON MELTON LAKE DRIVE TO RED LIGHT ON HWY 61 TURN R ABOUT 4 MILES R ON REDBUD L RIVERSIDE
Sewer Public Sewer
Water Public
Architectural Style Traditional
Additional Building Storage
Structure Type Brick
Others
Restrictions No
Tax ID 082B F 001.01
Energy Description Electric, Gas(Natural)
Read Less
Want to know what your home might be worth? Contact us for a FREE valuation!

Our team is ready to help you sell your home for the highest possible price ASAP





