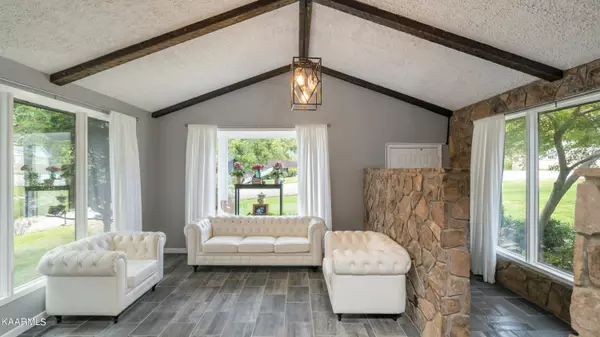$273,195
$289,000
5.5%For more information regarding the value of a property, please contact us for a free consultation.
700 Crestview DR Rockwood, TN 37854
3 Beds
2 Baths
2,900 SqFt
Key Details
Sold Price $273,195
Property Type Single Family Home
Sub Type Residential
Listing Status Sold
Purchase Type For Sale
Square Footage 2,900 sqft
Price per Sqft $94
Subdivision Highland Forest Addn
MLS Listing ID 1207814
Sold Date 11/10/22
Style Traditional
Bedrooms 3
Full Baths 2
Originating Board East Tennessee REALTORS® MLS
Year Built 1962
Lot Size 0.950 Acres
Acres 0.95
Lot Dimensions .95 acre
Property Description
This 60's home has been updated and renovated over the years to provide you with lots of finished square footage. The main level features a sunken living room with vaulted ceiling, bay window, tiled floors and tons of natural light. The large adjoining family room features refinished hardwood flooring. The kitchen has been updated with new cabinetry and stainless appliances and adjoins the open formal dining room and a breakfast room with a stone fireplace and a wall of windows. The master bedroom has been expanded and has patio doors to the full length back deck. The finished basement level features a family room, laundry room, 3rd bedroom, office/gym, storage areas and the 1 car garage. Don't forget the 2 story 24x32 detached garage and the double lot for almost an acre.
Location
State TN
County Roane County - 31
Area 0.95
Rooms
Family Room Yes
Other Rooms Basement Rec Room, LaundryUtility, Bedroom Main Level, Extra Storage, Breakfast Room, Family Room, Mstr Bedroom Main Level
Basement Finished, Plumbed, Unfinished, Walkout
Dining Room Formal Dining Area, Breakfast Room
Interior
Interior Features Cathedral Ceiling(s)
Heating Central, Natural Gas
Cooling Central Cooling
Flooring Hardwood, Tile
Fireplaces Number 1
Fireplaces Type Stone
Fireplace Yes
Appliance Dishwasher, Self Cleaning Oven, Refrigerator, Microwave
Heat Source Central, Natural Gas
Laundry true
Exterior
Exterior Feature Patio, Deck, Cable Available (TV Only)
Parking Features Attached, Basement, Detached, Side/Rear Entry
Garage Spaces 3.0
Garage Description Attached, Detached, SideRear Entry, Basement, Attached
Porch true
Total Parking Spaces 3
Garage Yes
Building
Lot Description Wooded, Corner Lot, Level, Rolling Slope
Faces Gateway Ave to a left on Nelson St. Turn right on S. Patton Ave. Turn right on Crestview. Home on Left in Curve
Sewer Public Sewer
Water Public
Architectural Style Traditional
Structure Type Stone,Wood Siding,Brick,Block,Frame
Schools
Middle Schools Rockwood
High Schools Rockwood
Others
Restrictions Yes
Tax ID 064C G 018.00 & 017
Energy Description Gas(Natural)
Acceptable Financing Cash, Conventional
Listing Terms Cash, Conventional
Read Less
Want to know what your home might be worth? Contact us for a FREE valuation!

Our team is ready to help you sell your home for the highest possible price ASAP





