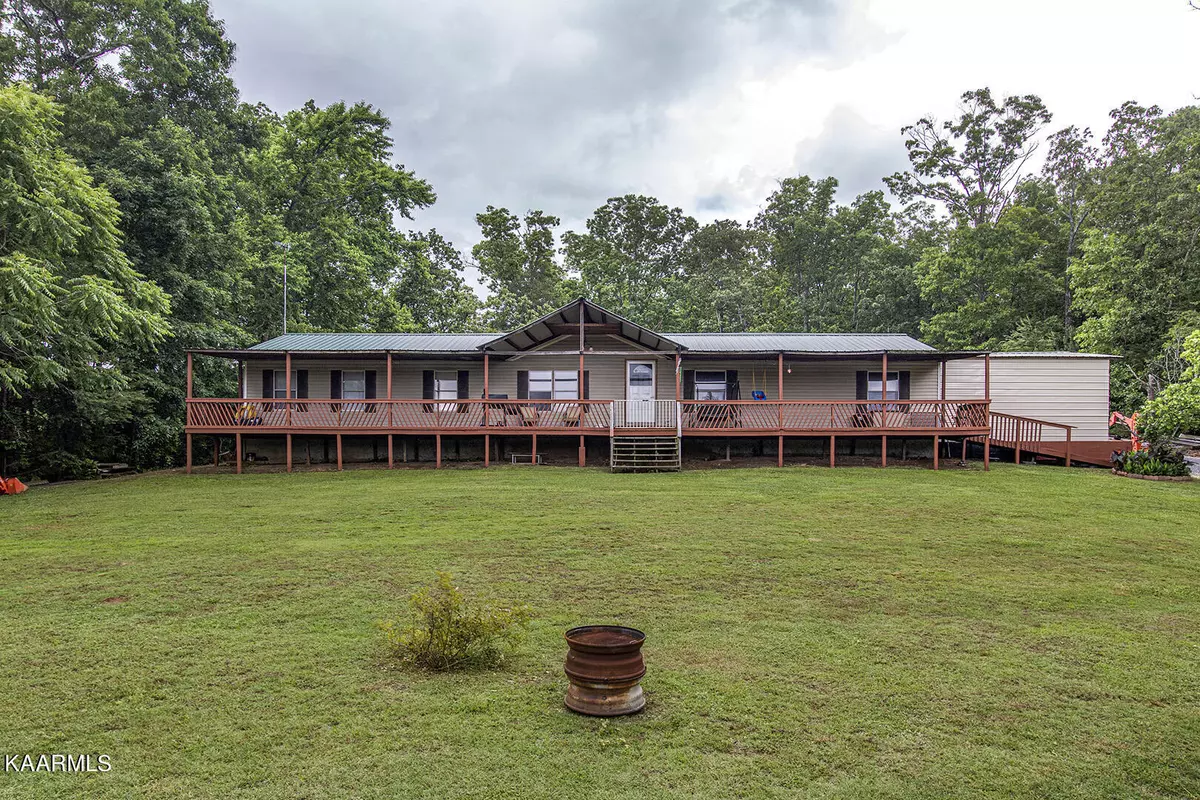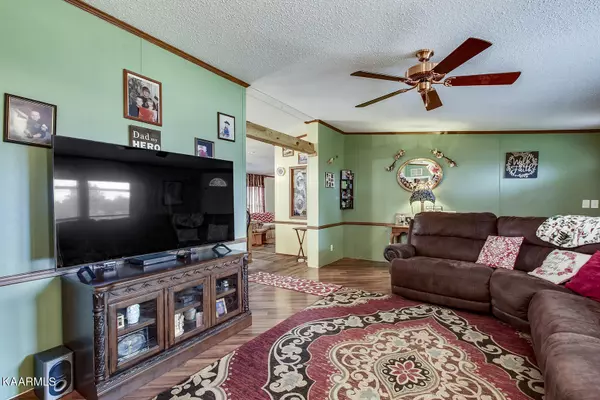$275,000
$294,900
6.7%For more information regarding the value of a property, please contact us for a free consultation.
1450 Sneed Road Rd Decatur, TN 37322
4 Beds
3 Baths
2,300 SqFt
Key Details
Sold Price $275,000
Property Type Single Family Home
Sub Type Residential
Listing Status Sold
Purchase Type For Sale
Square Footage 2,300 sqft
Price per Sqft $119
Subdivision Sneed Crossing
MLS Listing ID 1194007
Sold Date 11/09/22
Style Double Wide,Manufactured
Bedrooms 4
Full Baths 2
Half Baths 1
Originating Board East Tennessee REALTORS® MLS
Year Built 2003
Lot Size 1.560 Acres
Acres 1.56
Lot Dimensions 598X93X382X145X230X86
Property Description
This nice four bedroom home sits on a large lot with a fully functional automotive shop in the back. Large manicured front yard with a view of the garden spot. Home features four nice sized bedrooms, 2 1/2 baths, a nice family room with a wood burning fireplace, and a spacious kitchen with an island. Home has a new heating/air (HVAC) unit and a large front porch that runs the entire length of the home, ideal for outdoor relaxation. There is a 440 square foot two car attached garage, a 1440 square feet auto shop with paint room in the back, and a 200 square feet outbuilding for storage. It also features a fenced in garden spot at the bottom of the yard. Call today for your private showing.
Location
State TN
County Meigs County - 41
Area 1.56
Rooms
Other Rooms Sunroom
Basement None
Dining Room Eat-in Kitchen
Interior
Interior Features Island in Kitchen, Eat-in Kitchen
Heating Central, Heat Pump, Electric
Cooling Central Cooling
Flooring Vinyl
Fireplaces Number 1
Fireplaces Type Other, Wood Burning
Fireplace Yes
Appliance Dishwasher, Refrigerator
Heat Source Central, Heat Pump, Electric
Exterior
Exterior Feature Porch - Covered
Parking Features Attached, Detached
Garage Spaces 3.0
Garage Description Attached, Detached, Attached
View Country Setting, Wooded, Other
Total Parking Spaces 3
Garage Yes
Building
Lot Description Private, Level
Faces From Intersection of Highway 58 and Highway 30 in Decatur take Highway 58 south. Right onto Sneed Road. Home is on the right up the driveway. Sign at driveway.
Sewer Septic Tank, Perc Test On File
Water Public
Architectural Style Double Wide, Manufactured
Additional Building Storage, Workshop
Structure Type Vinyl Siding
Schools
Middle Schools Meigs
High Schools Meigs County
Others
Restrictions No
Tax ID 057 015.18
Energy Description Electric
Acceptable Financing New Loan, Cash, Conventional
Listing Terms New Loan, Cash, Conventional
Read Less
Want to know what your home might be worth? Contact us for a FREE valuation!

Our team is ready to help you sell your home for the highest possible price ASAP





