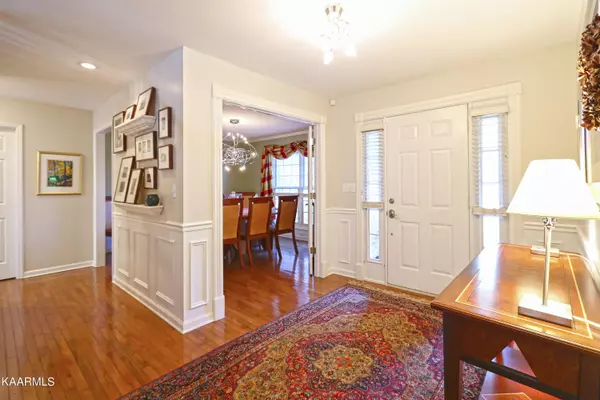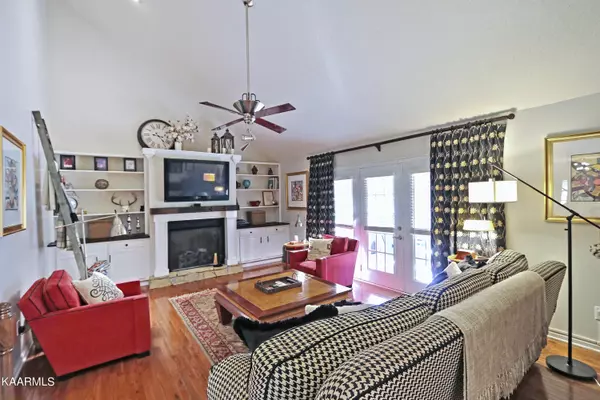$510,000
$525,000
2.9%For more information regarding the value of a property, please contact us for a free consultation.
149 Bradford Village WAY Kingston, TN 37763
3 Beds
3 Baths
3,092 SqFt
Key Details
Sold Price $510,000
Property Type Single Family Home
Sub Type Residential
Listing Status Sold
Purchase Type For Sale
Square Footage 3,092 sqft
Price per Sqft $164
Subdivision Villages Of Center Farms
MLS Listing ID 1203708
Sold Date 11/08/22
Style Traditional
Bedrooms 3
Full Baths 2
Half Baths 1
HOA Fees $15/ann
Originating Board East Tennessee REALTORS® MLS
Year Built 1994
Lot Size 0.480 Acres
Acres 0.48
Property Description
Lovely well maintained ALL brick home in a desirable neighborhood! Lake View from Your front porch...relax out back under the private covered Patio or lounge at the Covered Bar while pets and/or kiddos play in the large Fenced in Yard! Beautifully landscaped! Step into the Foyer and take in the cathedral Ceiling in the Living Room w/a Fireplace. Formal Dining Room, Kitchen w/ granite, countertop bar, Stainless Appliances, and roomy Pantry ALL for great entertaining. Spacious Master on main with ensuite bathroom! Upstairs has two additional Bedrooms, a Bathroom and a Bonus Rm over the 2 car garage. Spacious Laundry room;Extra room for an office/storage is off the Laundry. ENJOY All Amenities: Lake Access/Pool/Playground.. So much to take in...COME See it for Yourself
Location
State TN
County Roane County - 31
Area 0.48
Rooms
Other Rooms LaundryUtility, DenStudy, Extra Storage, Breakfast Room, Great Room, Mstr Bedroom Main Level
Basement Crawl Space
Dining Room Breakfast Bar, Formal Dining Area, Breakfast Room
Interior
Interior Features Cathedral Ceiling(s), Pantry, Walk-In Closet(s), Breakfast Bar
Heating Central, Heat Pump, Natural Gas, Electric
Cooling Central Cooling
Flooring Carpet, Hardwood, Tile
Fireplaces Number 1
Fireplaces Type Ventless, Gas Log
Fireplace Yes
Window Features Drapes
Appliance Central Vacuum, Dishwasher, Disposal, Dryer, Gas Stove, Smoke Detector, Self Cleaning Oven, Security Alarm, Refrigerator, Microwave, Washer
Heat Source Central, Heat Pump, Natural Gas, Electric
Laundry true
Exterior
Exterior Feature Window - Energy Star, Windows - Vinyl, Fenced - Yard, Patio, Porch - Covered, Prof Landscaped, Cable Available (TV Only)
Parking Features Garage Door Opener, Attached, Main Level, Off-Street Parking
Garage Spaces 2.0
Garage Description Attached, Garage Door Opener, Main Level, Off-Street Parking, Attached
Pool true
Amenities Available Clubhouse, Playground, Pool
View Lake
Porch true
Total Parking Spaces 2
Garage Yes
Building
Lot Description Level
Faces From Knox I-40 W to Exit 352 Kingston. Right onto Hwy 58S, left onto James Ferry Rd., right into Villages of Center Farm, right into Bradford Village Way. House on Left
Sewer Public Sewer, Septic Tank
Water Public
Architectural Style Traditional
Additional Building Storage, Gazebo
Structure Type Brick
Schools
Middle Schools Cherokee
High Schools Roane County
Others
HOA Fee Include All Amenities
Restrictions Yes
Tax ID 068G C 020.00
Energy Description Electric, Gas(Natural)
Read Less
Want to know what your home might be worth? Contact us for a FREE valuation!

Our team is ready to help you sell your home for the highest possible price ASAP





