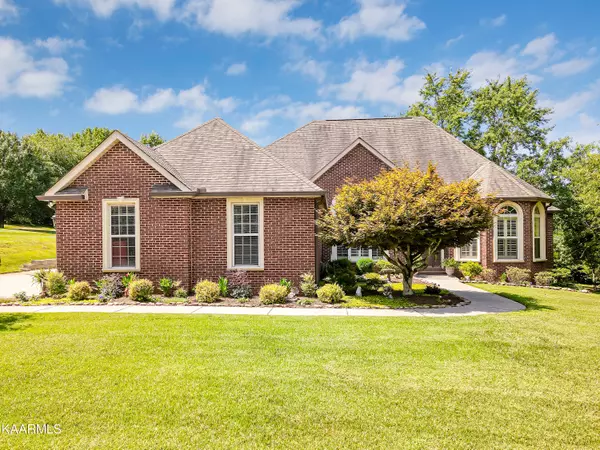$735,000
$735,000
For more information regarding the value of a property, please contact us for a free consultation.
12666 Bayview DR Knoxville, TN 37922
3 Beds
3 Baths
2,560 SqFt
Key Details
Sold Price $735,000
Property Type Single Family Home
Sub Type Residential
Listing Status Sold
Purchase Type For Sale
Square Footage 2,560 sqft
Price per Sqft $287
Subdivision Mallard Bay
MLS Listing ID 1200978
Sold Date 10/31/22
Style Traditional
Bedrooms 3
Full Baths 2
Half Baths 1
HOA Fees $33/ann
Originating Board East Tennessee REALTORS® MLS
Year Built 2002
Lot Size 0.840 Acres
Acres 0.84
Property Description
Stunning all brick, move in ready home in the prime lakefront community of Mallard Bay! This one-level, 3BR/2.5BA home has been immaculately maintained w/updates including completely renovated master bath w/oversized zero-entry tiled shower, plantation shutters throughout, privacy tinting on all arch windows, whole home air purification system, & new gas stove. Professionally landscaped & situated on .84 acres, exterior features include extended driveway w/added retaining wall w/electrical outlet, new sidewalk connecting to the updated & expanded back deck w/storage below, & large walk-in crawl space w/dehumidifier. Community offers private lake access & boat launch & a lakefront picnic area w/gazebo. Conveniently located w/easy access to Farragut/West Knoxville/Lenoir City. Welcome home!
Location
State TN
County Knox County - 1
Area 0.84
Rooms
Other Rooms LaundryUtility, DenStudy, Bedroom Main Level, Extra Storage, Breakfast Room, Great Room, Mstr Bedroom Main Level, Split Bedroom
Basement Crawl Space, Slab
Dining Room Eat-in Kitchen, Formal Dining Area, Breakfast Room
Interior
Interior Features Cathedral Ceiling(s), Pantry, Walk-In Closet(s), Eat-in Kitchen
Heating Central, Natural Gas, Electric
Cooling Central Cooling, Ceiling Fan(s)
Flooring Carpet, Hardwood, Tile
Fireplaces Number 1
Fireplaces Type Stone, Pre-Fab, Insert, Gas Log
Fireplace Yes
Appliance Dishwasher, Disposal, Gas Stove, Smoke Detector, Self Cleaning Oven, Refrigerator, Microwave
Heat Source Central, Natural Gas, Electric
Laundry true
Exterior
Exterior Feature Windows - Vinyl, Windows - Insulated, Prof Landscaped, Deck, Doors - Storm
Parking Features Garage Door Opener, Attached, Side/Rear Entry, Main Level, Off-Street Parking
Garage Spaces 3.0
Garage Description Attached, SideRear Entry, Garage Door Opener, Main Level, Off-Street Parking, Attached
Community Features Sidewalks
View Country Setting
Total Parking Spaces 3
Garage Yes
Building
Lot Description Private, Irregular Lot, Level
Faces S Northshore Drive to Choto Road, Continue onto Harvey Road, Turn right onto Mallard Bay Drive, Turn right onto Bayview Drive, Property is on the right
Sewer Public Sewer
Water Public
Architectural Style Traditional
Structure Type Brick,Block
Others
HOA Fee Include All Amenities
Restrictions Yes
Tax ID 162FA036
Energy Description Electric, Gas(Natural)
Acceptable Financing New Loan, Cash, Conventional
Listing Terms New Loan, Cash, Conventional
Read Less
Want to know what your home might be worth? Contact us for a FREE valuation!

Our team is ready to help you sell your home for the highest possible price ASAP





