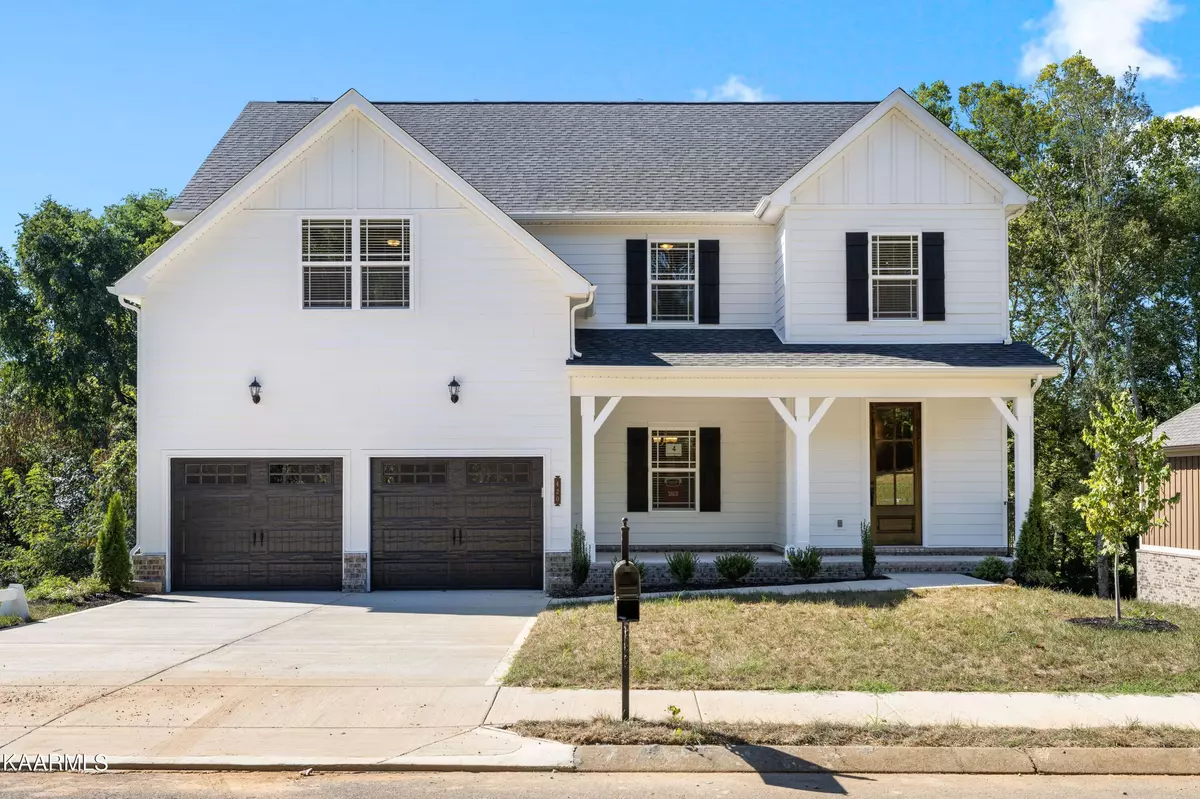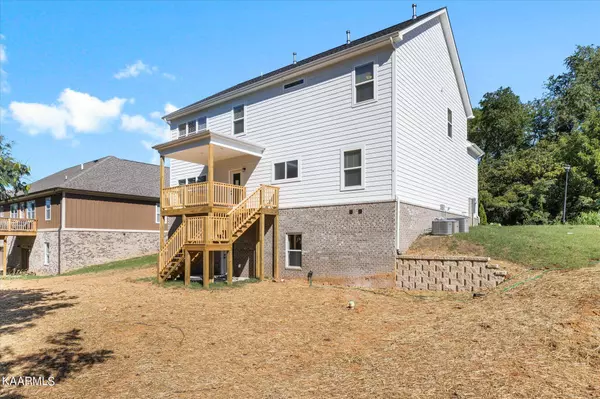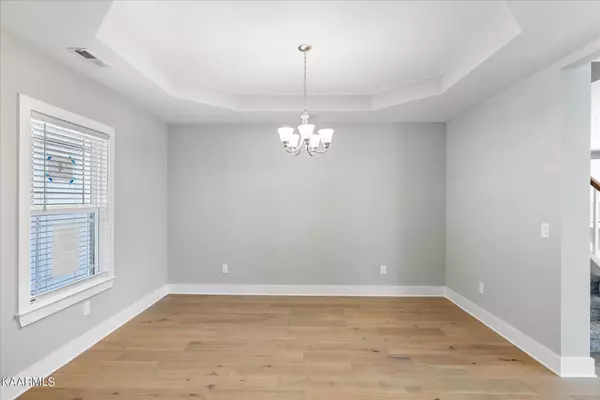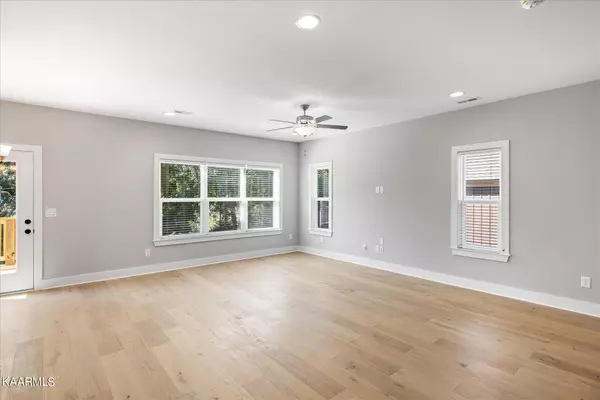$719,900
$719,900
For more information regarding the value of a property, please contact us for a free consultation.
420 Holland Springs DR Maryville, TN 37803
6 Beds
5 Baths
4,174 SqFt
Key Details
Sold Price $719,900
Property Type Single Family Home
Sub Type Residential
Listing Status Sold
Purchase Type For Sale
Square Footage 4,174 sqft
Price per Sqft $172
Subdivision Holland Springs
MLS Listing ID 1205066
Sold Date 09/29/22
Style Traditional
Bedrooms 6
Full Baths 4
Half Baths 1
HOA Fees $15/mo
Originating Board East Tennessee REALTORS® MLS
Year Built 2022
Lot Size 0.310 Acres
Acres 0.31
Property Description
New Construction - beautiful Alexandria Homestead Basement with 5 beds + bonus and additional rec room down. Formal dining room, office/study on main. Lots of upgrades which including Quartz Level 3, Craftsman Trim, Level 2 Hardwood in Study, Kit, Dining, Great Room, Kitchen, Powder Room, Luxury Bath, Luxury Kitchen, Oak Treads leading up/down, 8 ft interior doors, Brellin White Cabinets in kitchen, whole house blinds. One of our most popular floor plans which offers each room on 2nd level access to a bath. Full finished walk out daylight basement with bedroom and 2nd rec room. Home is complete and ready for immediate occupancy! Quick Move in by end of September! Maryville City Schools!
Location
State TN
County Blount County - 28
Area 0.31
Rooms
Other Rooms Basement Rec Room, DenStudy, Addl Living Quarter, Bedroom Main Level, Extra Storage, Breakfast Room, Great Room
Basement Finished, Slab, Walkout
Dining Room Breakfast Bar, Formal Dining Area
Interior
Interior Features Island in Kitchen, Walk-In Closet(s), Breakfast Bar, Eat-in Kitchen
Heating Heat Pump, Natural Gas, Electric
Cooling Central Cooling
Flooring Laminate, Carpet, Hardwood
Fireplaces Type None
Fireplace No
Appliance Dishwasher, Disposal, Gas Stove, Self Cleaning Oven, Microwave
Heat Source Heat Pump, Natural Gas, Electric
Exterior
Exterior Feature Windows - Insulated, Porch - Covered, Deck
Parking Features Garage Door Opener, Other, Attached, Main Level
Garage Spaces 2.0
Garage Description Attached, Garage Door Opener, Main Level, Attached
View Other
Total Parking Spaces 2
Garage Yes
Building
Faces Lamar Alexander to Court St. L at split to stay on Wilkinson Pike. L onto Holland Springs Dr.
Sewer Public Sewer
Water Public
Architectural Style Traditional
Structure Type Fiber Cement,Other,Brick
Others
Restrictions Yes
Tax ID 058K B 003.00
Energy Description Electric, Gas(Natural)
Acceptable Financing Cash, Conventional
Listing Terms Cash, Conventional
Read Less
Want to know what your home might be worth? Contact us for a FREE valuation!

Our team is ready to help you sell your home for the highest possible price ASAP





