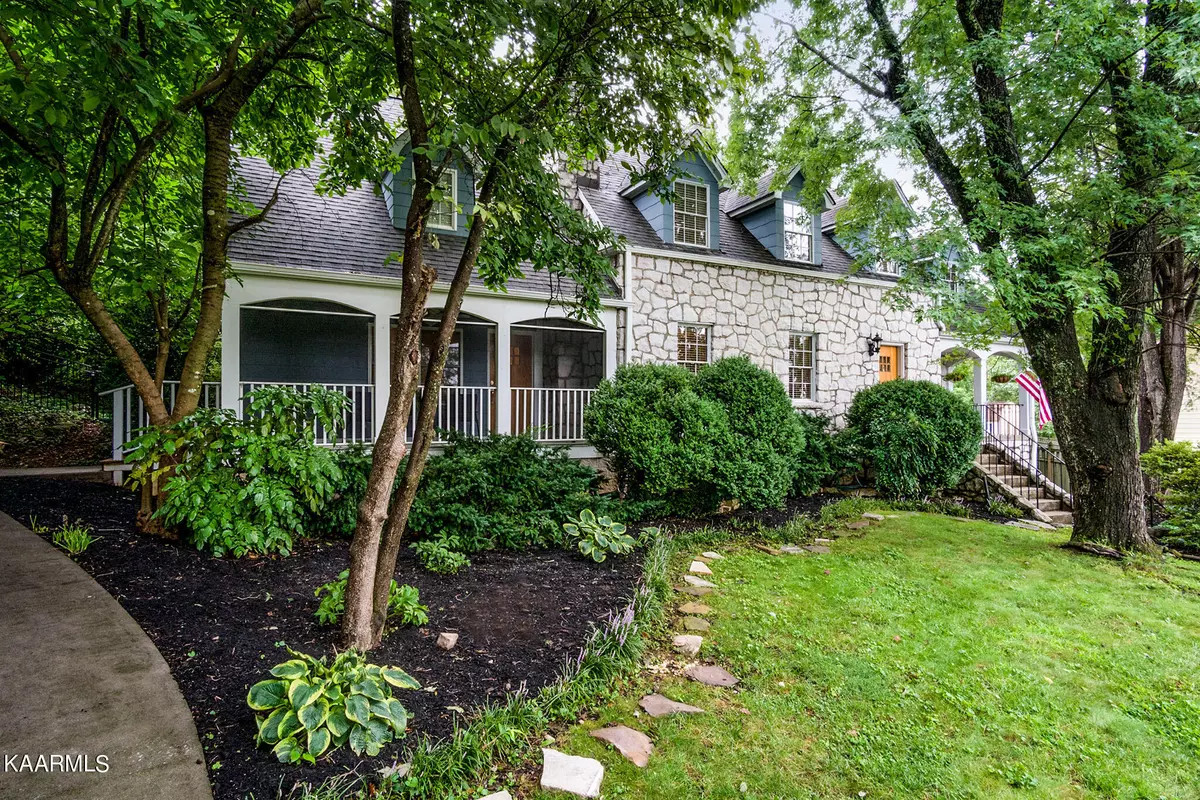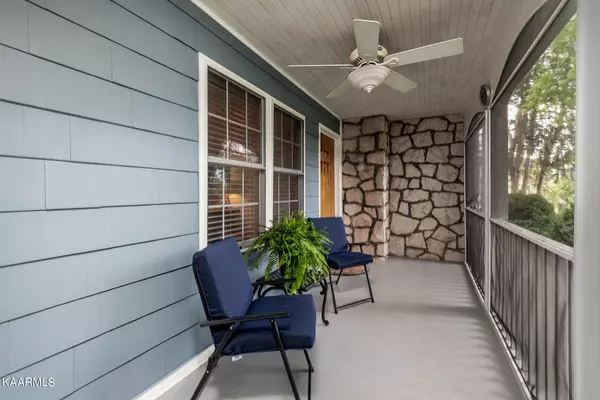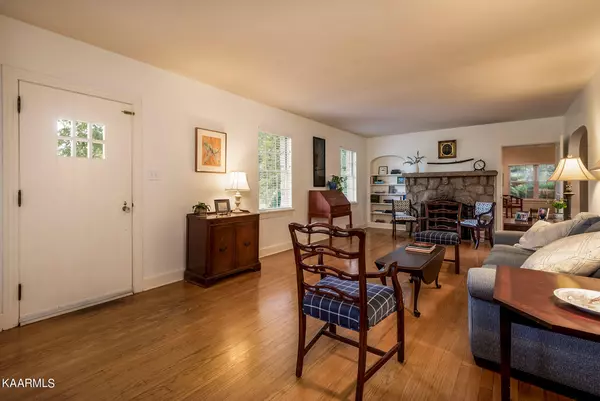$520,000
$499,900
4.0%For more information regarding the value of a property, please contact us for a free consultation.
3717 Terrace View DR Knoxville, TN 37918
5 Beds
3 Baths
3,050 SqFt
Key Details
Sold Price $520,000
Property Type Single Family Home
Sub Type Residential
Listing Status Sold
Purchase Type For Sale
Square Footage 3,050 sqft
Price per Sqft $170
Subdivision Harrill Hills
MLS Listing ID 1201624
Sold Date 09/16/22
Style Cape Cod,Traditional
Bedrooms 5
Full Baths 3
Originating Board East Tennessee REALTORS® MLS
Year Built 1941
Lot Size 0.340 Acres
Acres 0.34
Lot Dimensions 100 X 152
Property Description
Southern beauty that is the essence of Fountain City. Stone cape cod with numerous architectural elements including arched doorways, stone fireplace, cedar lined closets, built-ins, & glass door knobs. Huge primary suite & additional bedroom on main level: 3 more upstairs! Primary suite could lend itself to additional living quarters or Air B&B. Mature landscaping creates beautiful private back yard with stone patio. Additional parking areas for guests. Recently painted interior. Unfinished basement. Zoned for Central High School, one of Tennessee's 38 Flagship Scholarship schools offering scholarships to UT freshmen & covers students' tuition & mandatory fees for up to 8 semesters! https://onestop.utk.edu/scholarships/tri-star-scholarship-program/
Location
State TN
County Knox County - 1
Area 0.34
Rooms
Family Room Yes
Other Rooms DenStudy, Addl Living Quarter, Bedroom Main Level, Extra Storage, Family Room, Mstr Bedroom Main Level, Split Bedroom
Basement Unfinished
Dining Room Formal Dining Area
Interior
Interior Features Cathedral Ceiling(s), Walk-In Closet(s)
Heating Central, Natural Gas, Electric
Cooling Central Cooling
Flooring Hardwood, Vinyl, Tile
Fireplaces Number 1
Fireplaces Type Stone, Wood Burning
Fireplace Yes
Appliance Dishwasher, Disposal, Smoke Detector, Self Cleaning Oven, Refrigerator, Microwave
Heat Source Central, Natural Gas, Electric
Exterior
Exterior Feature Windows - Vinyl, Windows - Insulated, Fence - Privacy, Fence - Wood, Fenced - Yard, Patio, Porch - Covered, Porch - Enclosed, Porch - Screened, Cable Available (TV Only), Balcony
Parking Features Garage Door Opener, Attached, Basement, Off-Street Parking
Garage Spaces 1.0
Garage Description Attached, Basement, Garage Door Opener, Off-Street Parking, Attached
Amenities Available Other
View Country Setting, Wooded
Porch true
Total Parking Spaces 1
Garage Yes
Building
Lot Description Private, Wooded, Level
Faces I-640 to Exit 6 (L) on Old Broadway, Straight on Tazewell Pike, continue straight on Jacksboro Pike (R) Grove Circle (R) Terrace View
Sewer Public Sewer
Water Public
Architectural Style Cape Cod, Traditional
Additional Building Storage
Structure Type Stone,Cement Siding,Block,Frame
Schools
Middle Schools Gresham
High Schools Central
Others
Restrictions Yes
Tax ID 048MF017
Energy Description Electric, Gas(Natural)
Read Less
Want to know what your home might be worth? Contact us for a FREE valuation!

Our team is ready to help you sell your home for the highest possible price ASAP





