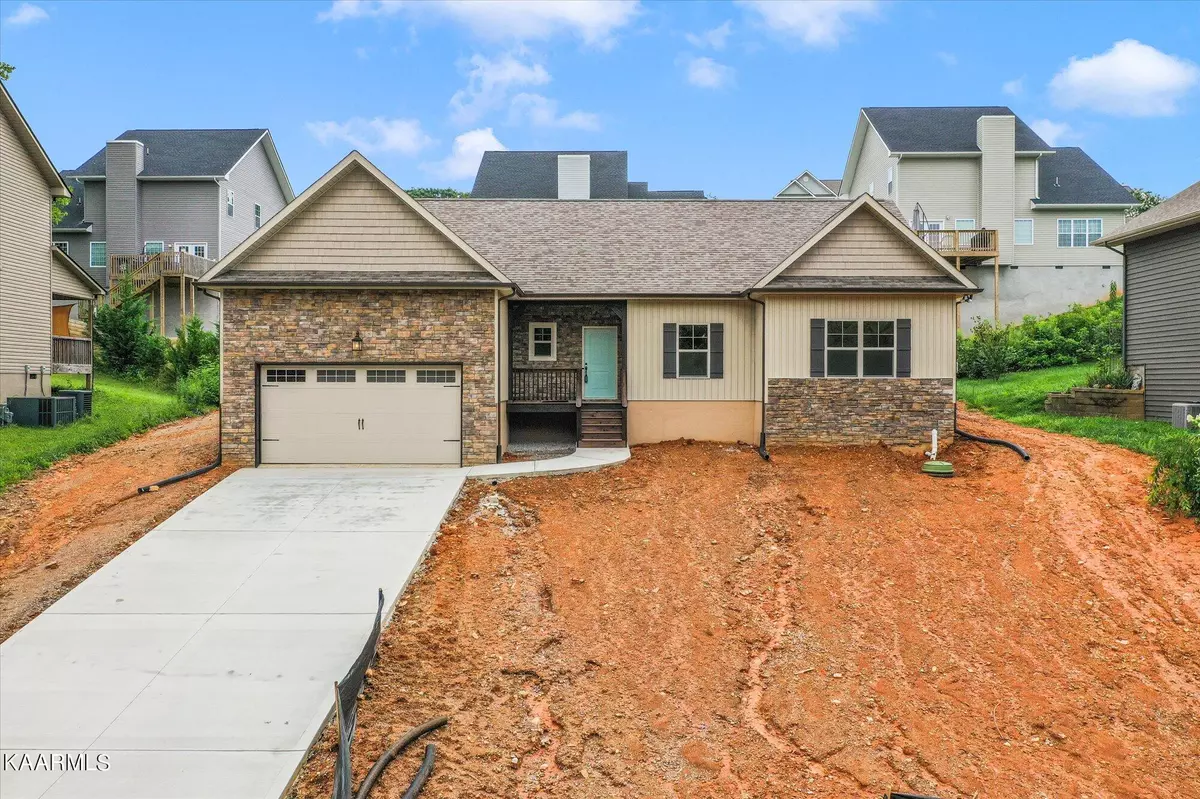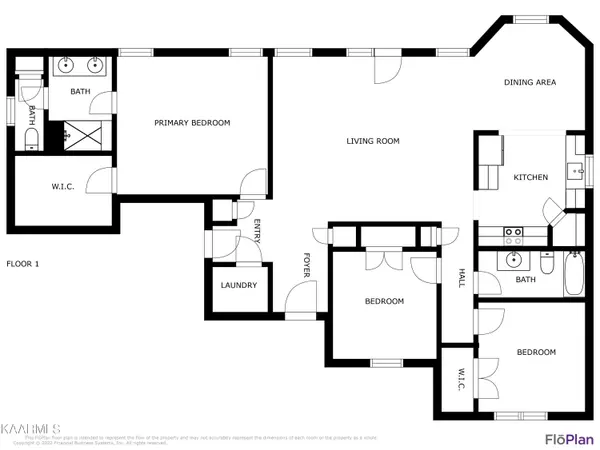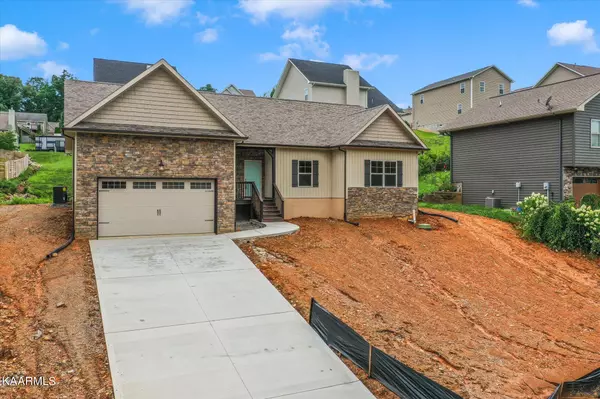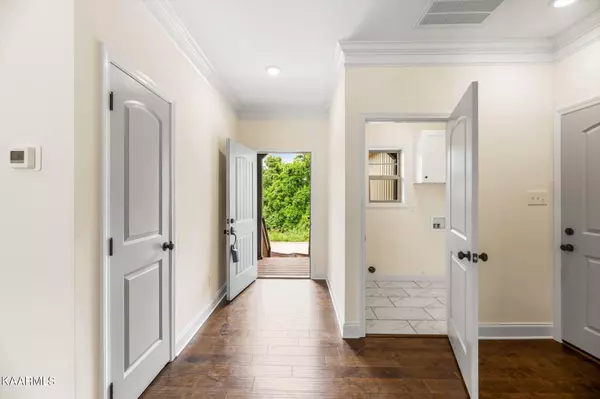$440,000
$429,900
2.3%For more information regarding the value of a property, please contact us for a free consultation.
3833 High View LN Knoxville, TN 37931
3 Beds
2 Baths
1,650 SqFt
Key Details
Sold Price $440,000
Property Type Single Family Home
Sub Type Residential
Listing Status Sold
Purchase Type For Sale
Square Footage 1,650 sqft
Price per Sqft $266
Subdivision Emory Vista Ph Two
MLS Listing ID 1201222
Sold Date 09/01/22
Style Traditional
Bedrooms 3
Full Baths 2
Originating Board East Tennessee REALTORS® MLS
Year Built 2022
Lot Size 8,712 Sqft
Acres 0.2
Lot Dimensions 81.36X96.91 IRR
Property Description
The character this home holds throughout is top notch and filled with upgrades! This new construction one level home flows with gorgeous hardwood floors, a large open floor plan, split bedroom layout, and additional hidden gems you rarely find in new builds! The master en-suite is spacious with a huge walk-in closet, an attached master bath with double vanities, and a walk-in tiled shower with granite bench. The open concept floorplan provides a large living room that opens to the formal dining room as well as the beautiful kitchen. The soft close two-tone cabinetry, tile backsplash, and upgraded appliance package shows no expense was spared in the construction of this home! The level backyard offers a nice seating area/patio - perfect for entertaining or simply relaxing after a long day. The oversized drive leads you to the spacious two car garage which provides additional storage with an attached utility room. And lastly - the views throughout the subdivision overlook Melton Hill Lake and are absolutely jaw dropping!
This home is still under construction but can close in 30 days. Please excuse the yard, the weather has prohibited the completion of the exterior. The master shower will have a custom fit glass door, it is in the process of being made and will be installed before closing.
Location
State TN
County Anderson County - 30
Area 0.2
Rooms
Other Rooms LaundryUtility, Bedroom Main Level, Extra Storage, Mstr Bedroom Main Level, Split Bedroom
Basement Slab
Dining Room Formal Dining Area
Interior
Interior Features Pantry, Walk-In Closet(s), Eat-in Kitchen
Heating Central, Electric
Cooling Central Cooling, Ceiling Fan(s)
Flooring Carpet, Hardwood, Tile
Fireplaces Type None
Fireplace No
Appliance Dishwasher, Disposal, Smoke Detector, Refrigerator, Microwave
Heat Source Central, Electric
Laundry true
Exterior
Exterior Feature Windows - Vinyl, Patio, Porch - Covered, Doors - Energy Star
Parking Features Main Level
Garage Spaces 2.0
Garage Description Main Level
View Country Setting, Wooded
Porch true
Total Parking Spaces 2
Garage Yes
Building
Lot Description Rolling Slope
Faces West of Oak Ridge Highway turn Right on Beaver Ridge Road at light (Karns red light), 1/2 Mile to Left on West Emory Road 1.5 Miles to subdivision on Right.
Sewer Public Sewer
Water Public
Architectural Style Traditional
Structure Type Stone,Vinyl Siding,Shingle Shake,Block,Frame
Schools
Middle Schools Clinton
High Schools Clinton
Others
Restrictions No
Tax ID 108I A 132.00
Energy Description Electric
Read Less
Want to know what your home might be worth? Contact us for a FREE valuation!

Our team is ready to help you sell your home for the highest possible price ASAP





