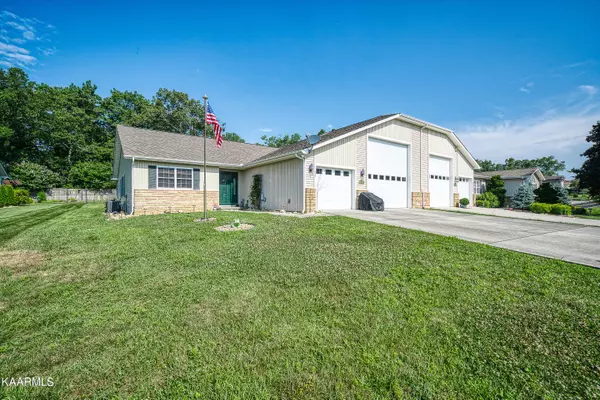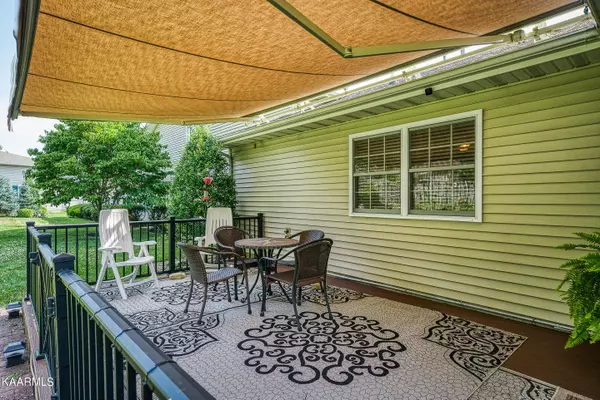$440,000
$475,000
7.4%For more information regarding the value of a property, please contact us for a free consultation.
125 Gardens View DR Crossville, TN 38555
2 Beds
2 Baths
1,505 SqFt
Key Details
Sold Price $440,000
Property Type Single Family Home
Sub Type Residential
Listing Status Sold
Purchase Type For Sale
Square Footage 1,505 sqft
Price per Sqft $292
Subdivision The Gardens Ph Iii
MLS Listing ID 1196929
Sold Date 08/30/22
Style Contemporary
Bedrooms 2
Full Baths 2
HOA Fees $39/ann
Originating Board East Tennessee REALTORS® MLS
Year Built 2004
Lot Size 10,890 Sqft
Acres 0.25
Lot Dimensions 77.03 x 195.85
Property Description
WHAT A FIND!! Home is in a RV Community just 1 day drive to 7 different States. Or use the garage for car collection or boat. Home has 2 Bedrooms & 2 Full Baths and the RV side of the garage is 60' x 21' with 14' X 14' Door. Garage has 50 AMP, Water, Dump Pipe, Wired for Cable and Sink. Wood looking Laminate and Vinyl flooring, split floorplan, big pantry, all appliances, large 3 season Sunroom, Trex type 16 x 12 deck with Electric SunSetter canopy for shade, Gas pipe for your BBQ, Low Maintenance Home, Security System. Newer item include Roof, Central Air, Deck & Railing, Refrigerator, Awning, Microwave, Washer & Gas Dryer, single car side Garage Door Opener. All that and so much more. Professional Photos coming Buyer to confirm all information and measurements before making an informed offer.
Location
State TN
County Cumberland County - 34
Area 0.25
Rooms
Family Room Yes
Other Rooms LaundryUtility, Sunroom, Workshop, Bedroom Main Level, Extra Storage, Family Room, Mstr Bedroom Main Level, Split Bedroom
Basement Slab
Interior
Interior Features Pantry, Walk-In Closet(s), Eat-in Kitchen
Heating Central, Forced Air, Natural Gas
Cooling Central Cooling, Ceiling Fan(s)
Flooring Laminate, Vinyl
Fireplaces Type None
Fireplace No
Window Features Drapes
Appliance Dishwasher, Disposal, Dryer, Self Cleaning Oven, Security Alarm, Refrigerator, Microwave, Washer
Heat Source Central, Forced Air, Natural Gas
Laundry true
Exterior
Exterior Feature Windows - Insulated, Porch - Covered, Deck, Doors - Storm
Parking Features RV Garage, Garage Door Opener, Attached, Main Level
Garage Spaces 3.0
Garage Description Attached, Garage Door Opener, Main Level, Attached
Amenities Available Clubhouse
View Country Setting
Total Parking Spaces 3
Garage Yes
Building
Lot Description Zero Lot Line
Faces From I-40 use exit 317 and go towards Crossville. On 127 S Turn Right at on Elmore Rd. Go Pass Kroger onto Sparta Hwy. Turn Right onto The Gardens Drive. Turn Right onto Gardens View Dr. Home just on the Right with Sign.
Sewer Public Sewer
Water Public
Architectural Style Contemporary
Structure Type Vinyl Siding,Brick
Others
HOA Fee Include Association Ins,Grounds Maintenance
Restrictions Yes
Tax ID 099F F 008.00
Energy Description Gas(Natural)
Read Less
Want to know what your home might be worth? Contact us for a FREE valuation!

Our team is ready to help you sell your home for the highest possible price ASAP





