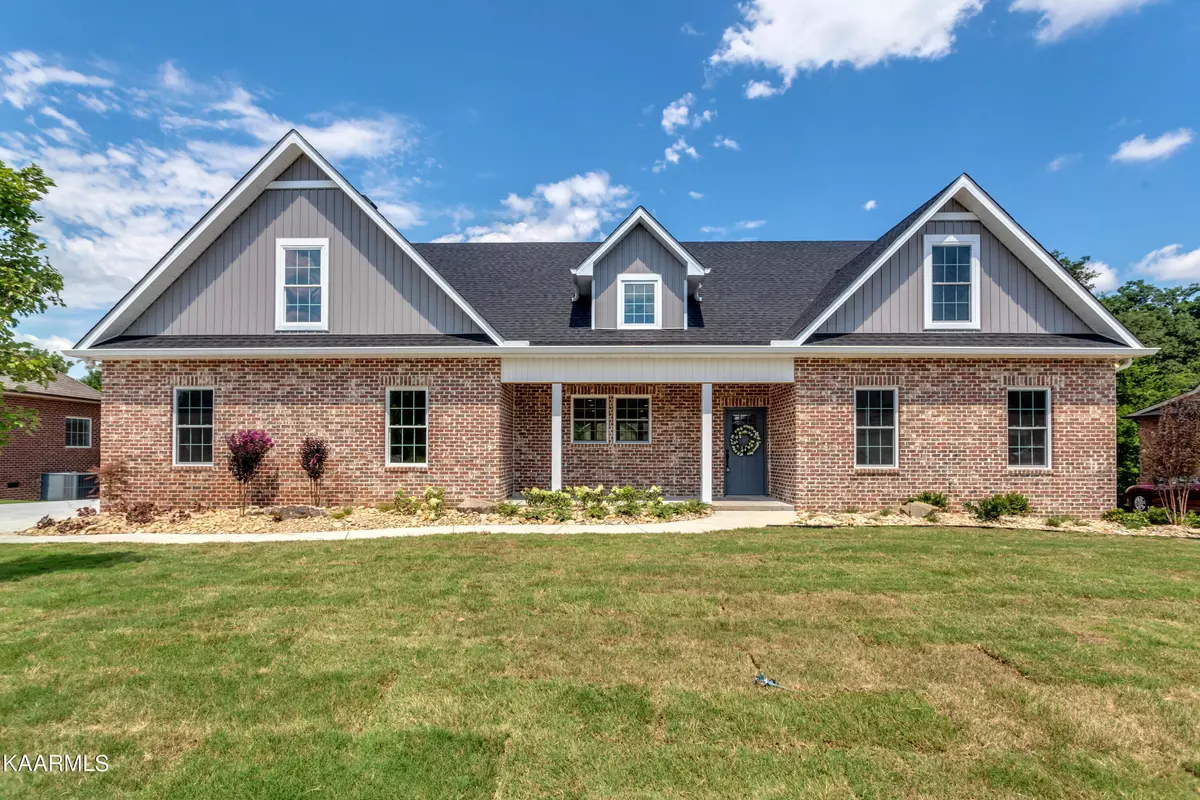$685,000
$699,000
2.0%For more information regarding the value of a property, please contact us for a free consultation.
1714 Ansley Drive DR Alcoa, TN 37701
4 Beds
4 Baths
3,600 SqFt
Key Details
Sold Price $685,000
Property Type Single Family Home
Sub Type Residential
Listing Status Sold
Purchase Type For Sale
Square Footage 3,600 sqft
Price per Sqft $190
Subdivision Andover
MLS Listing ID 1199002
Sold Date 08/22/22
Style Craftsman,Traditional
Bedrooms 4
Full Baths 3
Half Baths 1
HOA Fees $5/ann
Originating Board East Tennessee REALTORS® MLS
Year Built 2022
Lot Size 0.370 Acres
Acres 0.37
Property Description
** BACK ON THE MARKET**
Due to Buyer's Financing Falling Through!
Welcome Home to this Beautifully done New Construction home in the prestigious subdivision of Andover in Alcoa. Upon entering the front door you will be welcomed into an open concept kitchen, living and dining that will be perfect for hosting gatherings with family! The generous size master bedroom has a walk-in closet that attaches to the laundry which makes it extremely convenient and functional. Upstairs there are 2 additional bedrooms rooms and full bathroom. But, Wait until you see that BONUS ROOM! There is additional storage that goes the full length of the home. To top it off, OUTSIDE you will find an oversized screened porch with a 2-tier patio beneath that comes ready with gas hookup for your outdoor kitchen
Location
State TN
County Blount County - 28
Area 0.37
Rooms
Family Room Yes
Other Rooms LaundryUtility, Bedroom Main Level, Extra Storage, Great Room, Family Room, Mstr Bedroom Main Level
Basement Crawl Space
Dining Room Eat-in Kitchen, Formal Dining Area
Interior
Interior Features Island in Kitchen, Pantry, Walk-In Closet(s), Eat-in Kitchen
Heating Central, Natural Gas, Electric
Cooling Central Cooling, Ceiling Fan(s)
Flooring Carpet, Vinyl, Tile
Fireplaces Number 1
Fireplaces Type Brick, Wood Burning
Fireplace Yes
Appliance Dishwasher, Disposal, Gas Stove, Refrigerator, Microwave
Heat Source Central, Natural Gas, Electric
Laundry true
Exterior
Exterior Feature Windows - Vinyl, Windows - Insulated, Patio, Porch - Covered, Porch - Enclosed, Porch - Screened, Prof Landscaped, Deck
Parking Features On-Street Parking, Garage Door Opener, Other, Attached, Detached, Side/Rear Entry, Main Level
Garage Spaces 3.0
Garage Description Attached, Detached, On-Street Parking, SideRear Entry, Garage Door Opener, Main Level, Attached
Community Features Sidewalks
View Other
Porch true
Total Parking Spaces 3
Garage Yes
Building
Lot Description Level, Rolling Slope
Faces northeast toward Lodge St. Then 0.11 miles Turn left onto Lodge St. Turn slight left onto Mills St. Take the 1st left. Just past Hoopes St If you reach E Hunt Rd you've gone about 0.1 miles too far Then 0.10 miles Take the 1st right onto Tesla Rd. Then 0.01 miles Tesla Rd becomes Tyson Blvd. Then 0.20 miles Turn left onto W Hunt Rd/TN-335. If you reach Airport Hotel Dr you've gone about 0.3 miles too far Then 1.23 miles Turn left onto Louisville Rd. Louisville Rd is 0.1 miles past Snodderly St Then 0.32 miles Turn right onto Andover Blvd. First Right on Southwick, 3 RD on left (Ansley)
Sewer Public Sewer
Water Public
Architectural Style Craftsman, Traditional
Structure Type Vinyl Siding,Other,Brick
Schools
Middle Schools Alcoa
High Schools Alcoa
Others
Restrictions Yes
Tax ID 046A B 004.00
Energy Description Electric, Gas(Natural)
Read Less
Want to know what your home might be worth? Contact us for a FREE valuation!

Our team is ready to help you sell your home for the highest possible price ASAP





