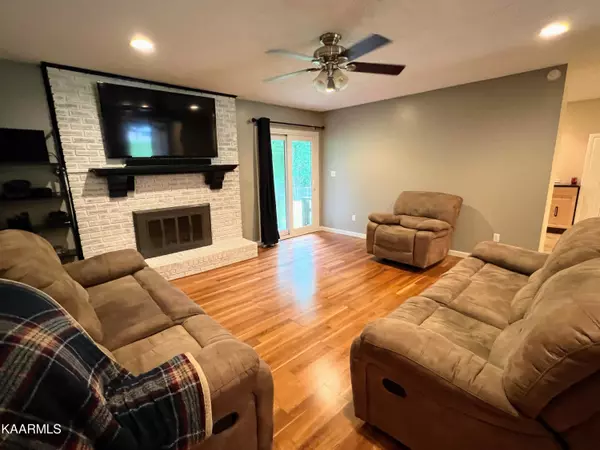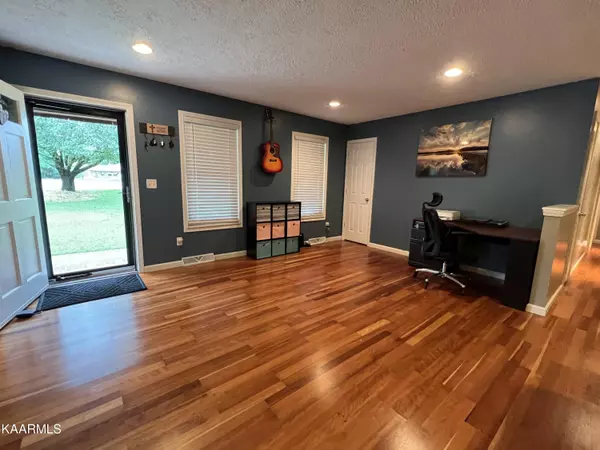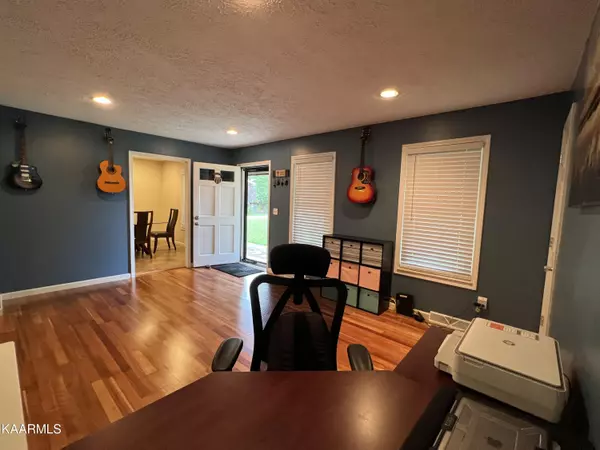$319,000
$334,900
4.7%For more information regarding the value of a property, please contact us for a free consultation.
644 Crestview CT Seymour, TN 37865
3 Beds
2 Baths
1,578 SqFt
Key Details
Sold Price $319,000
Property Type Single Family Home
Sub Type Residential
Listing Status Sold
Purchase Type For Sale
Square Footage 1,578 sqft
Price per Sqft $202
Subdivision Hinkle Estates
MLS Listing ID 1198611
Sold Date 08/05/22
Style Traditional
Bedrooms 3
Full Baths 2
Originating Board East Tennessee REALTORS® MLS
Year Built 1980
Lot Size 0.960 Acres
Acres 0.96
Property Description
This beautiful ranch home sits on a level, one acre, cul-de-sac lot with mature evergreens and fruit trees. It features 3 bedrooms and 2 baths, plus an office space. The home flows well and is perfect for entertaining. The living room is spacious and features a gas fireplace w/brick hearth & leads to the covered back deck overlooking the fenced-in backyard. The property goes well beyond the fenced area for additional privacy. The upgraded kitchen includes stainless appliances as well as a 5-burner gas range and granite countertops. The water heater is tankless, and the HVAC is only three years old. There is also added shelving and an additional storage room in the garage. This home is truly a must see!
Location
State TN
County Blount County - 28
Area 0.96
Rooms
Other Rooms LaundryUtility, DenStudy, Bedroom Main Level, Extra Storage, Great Room, Mstr Bedroom Main Level
Basement Slab
Interior
Interior Features Eat-in Kitchen
Heating Heat Pump, Natural Gas
Cooling Central Cooling
Flooring Laminate, Tile
Fireplaces Number 1
Fireplaces Type Brick, Gas Log
Fireplace Yes
Appliance Dishwasher, Disposal, Gas Stove, Tankless Wtr Htr, Refrigerator, Microwave
Heat Source Heat Pump, Natural Gas
Laundry true
Exterior
Exterior Feature Windows - Insulated, Fenced - Yard, Porch - Covered, Deck, Doors - Energy Star
Parking Features Garage Door Opener, Main Level, Off-Street Parking
Garage Spaces 2.0
Garage Description Garage Door Opener, Main Level, Off-Street Parking
View Country Setting
Total Parking Spaces 2
Garage Yes
Building
Lot Description Cul-De-Sac, Level
Faces Chapman Hwy to Burnett Station Road, Left on Hinkle, Right into Hinkle Estates, 1st Left on Crestview, Left at split, house at end of cul-de-sac, see sign
Sewer Septic Tank, Perc Test On File
Water Public
Architectural Style Traditional
Structure Type Wood Siding,Frame
Others
Restrictions Yes
Tax ID 004N B 067.00
Energy Description Gas(Natural)
Read Less
Want to know what your home might be worth? Contact us for a FREE valuation!

Our team is ready to help you sell your home for the highest possible price ASAP





