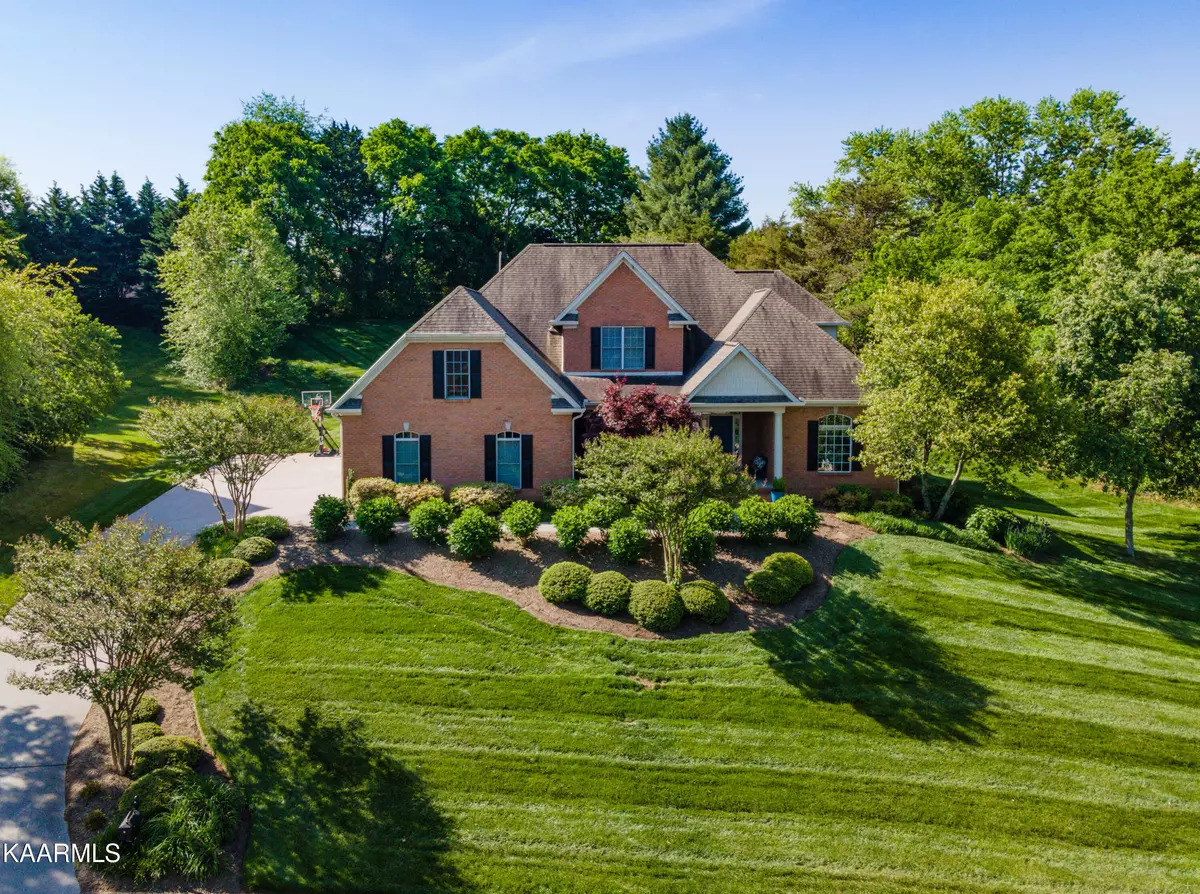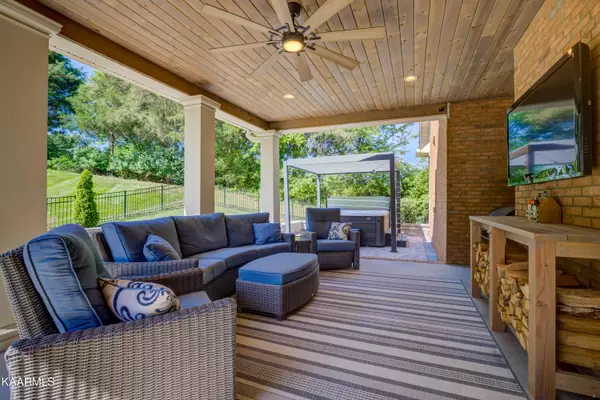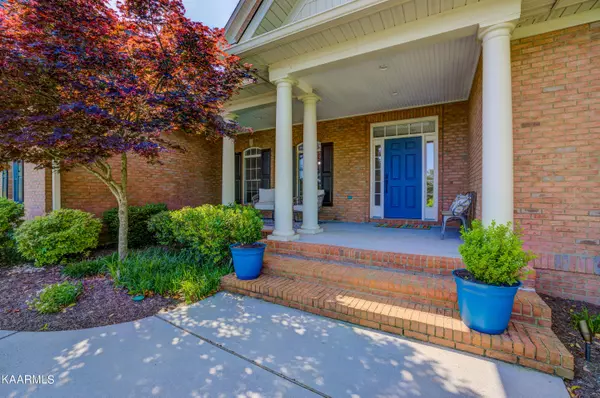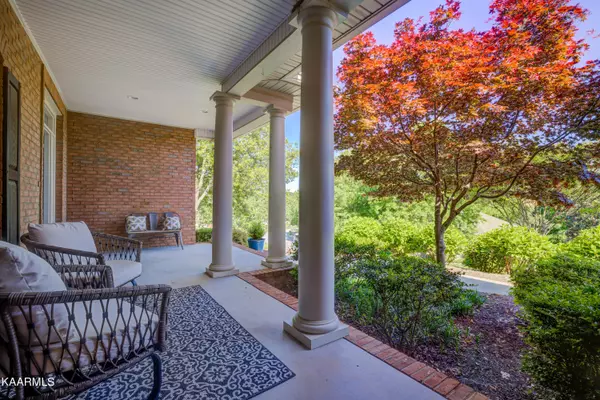$981,000
$975,000
0.6%For more information regarding the value of a property, please contact us for a free consultation.
12654 Bayview DR Knoxville, TN 37922
5 Beds
5 Baths
4,210 SqFt
Key Details
Sold Price $981,000
Property Type Single Family Home
Sub Type Residential
Listing Status Sold
Purchase Type For Sale
Square Footage 4,210 sqft
Price per Sqft $233
Subdivision Mallard Bay
MLS Listing ID 1190787
Sold Date 06/21/22
Style Traditional
Bedrooms 5
Full Baths 4
Half Baths 1
HOA Fees $33/ann
Originating Board East Tennessee REALTORS® MLS
Year Built 2004
Lot Size 0.690 Acres
Acres 0.69
Lot Dimensions 132.33x207.29xIRR
Property Description
LAKE ACCESS!OUTDOOR LIVING!MOVE-IN-READY! Updates galore!! This open concept home has it ALL! Enter into the soaring 2 story great room w/gas fireplace & beautiful hardwood flooring, Spacious kitchen w/white shaker cabinets, beautiful quartz counter tops, updated tile backsplash & updated GE Cafe stainless appliances less than 1 yr old. Owner suite w/on-suite bathroom along with bedroom #2 on main. Flex room currently being used as an office. Upstairs has 3 generously sized bedrooms & BONUS room. Large walk-in unfinished attic space for storage. Fenced outdoor living area w/built in gas firepit ,hot tub & pergola great for entertaining. Community lake access & boat launch. BOOK TODAY! Convenient to Schools, Shopping, restaurants, hospital & airport.
Location
State TN
County Knox County - 1
Area 0.69
Rooms
Family Room Yes
Other Rooms LaundryUtility, DenStudy, Bedroom Main Level, Extra Storage, Great Room, Family Room, Mstr Bedroom Main Level, Split Bedroom
Basement Crawl Space, Crawl Space Sealed
Dining Room Eat-in Kitchen, Formal Dining Area
Interior
Interior Features Island in Kitchen, Pantry, Walk-In Closet(s), Eat-in Kitchen
Heating Central, Natural Gas
Cooling Central Cooling, Ceiling Fan(s)
Flooring Carpet, Hardwood, Tile
Fireplaces Number 1
Fireplaces Type Gas Log
Fireplace Yes
Window Features Drapes
Appliance Central Vacuum, Dishwasher, Disposal, Gas Grill, Smoke Detector, Refrigerator, Microwave
Heat Source Central, Natural Gas
Laundry true
Exterior
Exterior Feature Fenced - Yard, Patio, Porch - Covered, Prof Landscaped
Parking Features Garage Door Opener, Attached, Side/Rear Entry, Main Level
Garage Spaces 3.0
Garage Description Attached, SideRear Entry, Garage Door Opener, Main Level, Attached
Community Features Sidewalks
View Country Setting, Wooded
Porch true
Total Parking Spaces 3
Garage Yes
Building
Lot Description Private, Lake Access, Wooded, Irregular Lot, Rolling Slope
Faces West on Northshore, Right on Choto, Right into Mallard Bay, Right on Bayview, Home on the right
Sewer Public Sewer
Water Private
Architectural Style Traditional
Structure Type Synthetic Stucco,Brick,Block,Frame
Others
Restrictions Yes
Tax ID Parcel ID 162FA034
Energy Description Gas(Natural)
Acceptable Financing New Loan, Cash, Conventional
Listing Terms New Loan, Cash, Conventional
Read Less
Want to know what your home might be worth? Contact us for a FREE valuation!

Our team is ready to help you sell your home for the highest possible price ASAP





