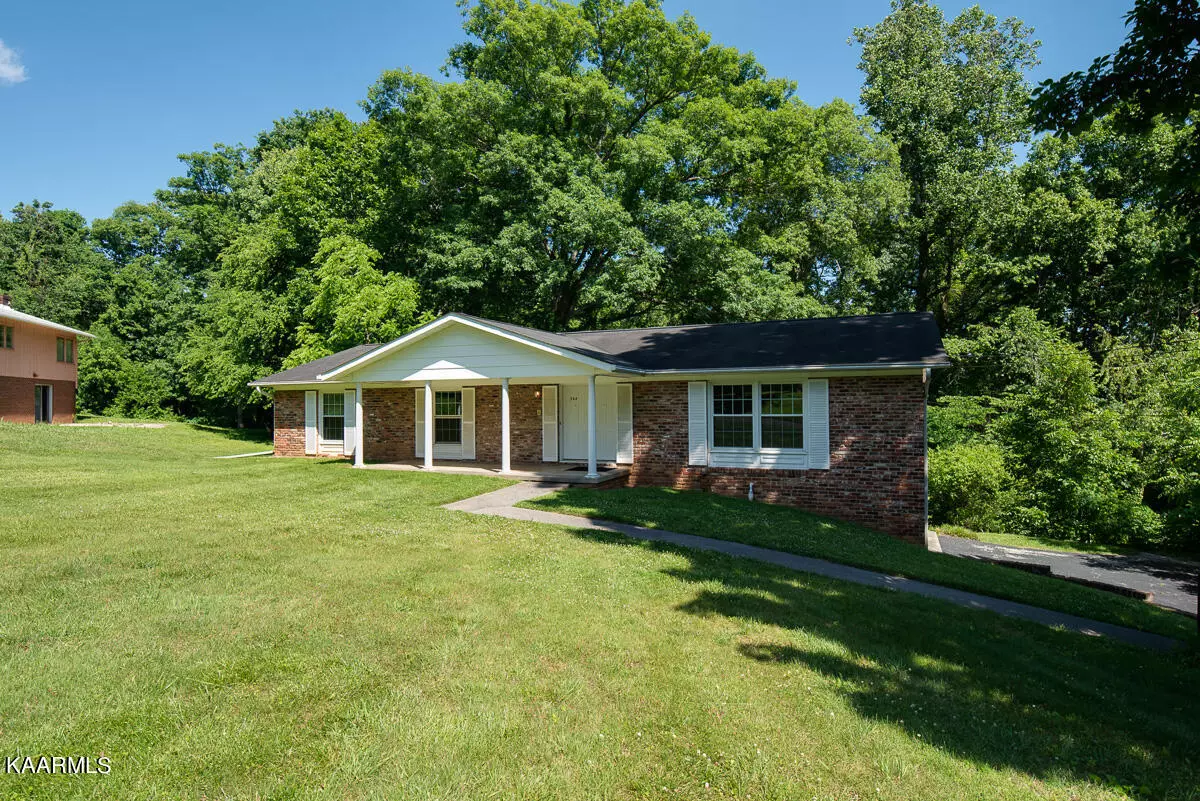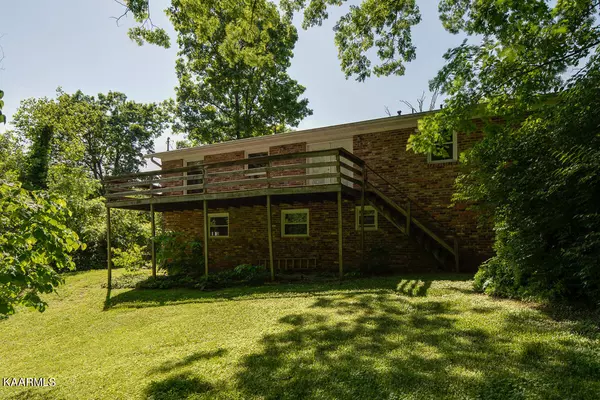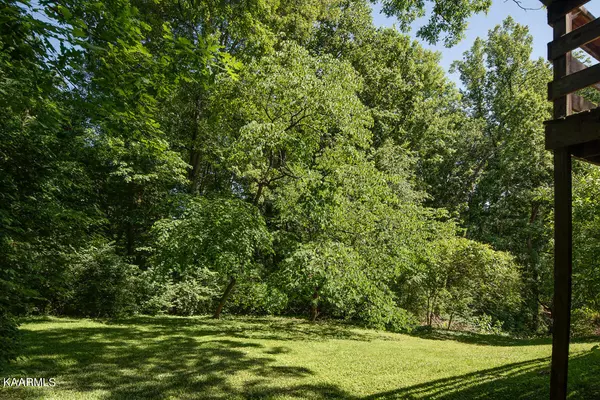$385,000
$384,900
For more information regarding the value of a property, please contact us for a free consultation.
344 Sevenoaks Tr Knoxville, TN 37922
3 Beds
3 Baths
2,485 SqFt
Key Details
Sold Price $385,000
Property Type Single Family Home
Sub Type Residential
Listing Status Sold
Purchase Type For Sale
Square Footage 2,485 sqft
Price per Sqft $154
Subdivision Sevenoaks Unit 2
MLS Listing ID 1191802
Sold Date 06/09/22
Style Traditional
Bedrooms 3
Full Baths 3
HOA Fees $6/ann
Originating Board East Tennessee REALTORS® MLS
Year Built 1966
Lot Size 0.970 Acres
Acres 0.97
Lot Dimensions 110 X 385M X IRR
Property Description
Come see this future Dream Home in a coveted West Knoxville neighborhood minutes to everything you need but nestled on a private 1 acre lot. This basement rancher is simply waiting to be transformed. Step out of the eat-in kitchen through french patio doors onto an oversized deck and enjoy your coffee and unwind while listening to the constant bird chatter of the wooded lot. Three spacious bedrooms with large closets on the main level, and a finished family room basement with fireplace, a flex room, and an oversized two-car garage on lower level. Concrete patio walkout goes to yard with ample space to spread out and enjoy being less than 20 minutes to downtown. Opportunity to get into this neighborhood while it is still in-transition.
Location
State TN
County Knox County - 1
Area 0.97
Rooms
Other Rooms Basement Rec Room, Bedroom Main Level, Mstr Bedroom Main Level
Basement Finished, Walkout
Dining Room Eat-in Kitchen, Formal Dining Area
Interior
Interior Features Walk-In Closet(s), Eat-in Kitchen
Heating Central, Natural Gas, Electric
Cooling Central Cooling, Ceiling Fan(s)
Flooring Laminate, Carpet, Parquet
Fireplaces Number 1
Fireplaces Type Gas, Brick
Fireplace Yes
Appliance Dishwasher, Gas Stove, Refrigerator
Heat Source Central, Natural Gas, Electric
Exterior
Exterior Feature Windows - Vinyl, Patio, Deck
Parking Features Garage Door Opener, Attached, Basement, Side/Rear Entry, Off-Street Parking
Garage Spaces 2.0
Garage Description Attached, SideRear Entry, Basement, Garage Door Opener, Off-Street Parking, Attached
View Wooded
Porch true
Total Parking Spaces 2
Garage Yes
Building
Lot Description Wooded, Irregular Lot
Faces Located between Cedar Bluff and Pellissippi I-40 exits, off Kingston Pike across from Windsor Square. Enter into Sevenoaks West subdivision. Slight left onto Sevenoaks Trail. House is on left, 344 number on front door.
Sewer Septic Tank
Water Public
Architectural Style Traditional
Structure Type Wood Siding,Brick
Schools
Middle Schools West Valley
High Schools Bearden
Others
Restrictions Yes
Tax ID 132IF005
Energy Description Electric, Gas(Natural)
Acceptable Financing Cash, Conventional
Listing Terms Cash, Conventional
Read Less
Want to know what your home might be worth? Contact us for a FREE valuation!

Our team is ready to help you sell your home for the highest possible price ASAP





