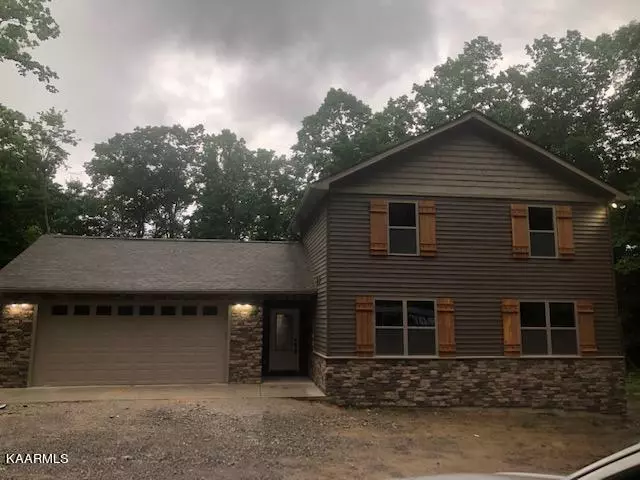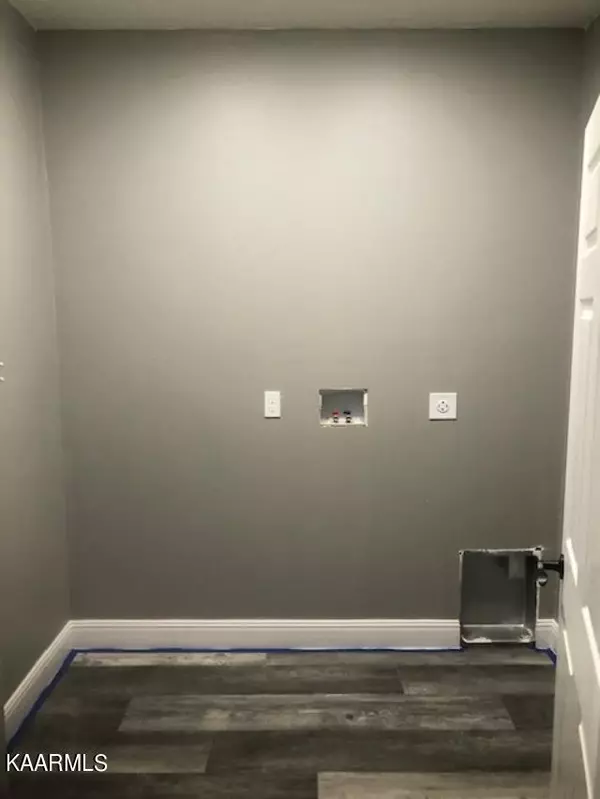$549,900
$549,900
For more information regarding the value of a property, please contact us for a free consultation.
560 Cumberland Cove Road Monterey, TN 38574
3 Beds
3 Baths
1,912 SqFt
Key Details
Sold Price $549,900
Property Type Single Family Home
Sub Type Residential
Listing Status Sold
Purchase Type For Sale
Square Footage 1,912 sqft
Price per Sqft $287
Subdivision Cumberland Cove
MLS Listing ID 1180516
Sold Date 05/27/22
Style Traditional
Bedrooms 3
Full Baths 2
Half Baths 1
HOA Fees $10/ann
Originating Board East Tennessee REALTORS® MLS
Year Built 2022
Lot Size 4.800 Acres
Acres 4.8
Property Description
Bluff Views! New construction on 4.8 acres in the desirable neighborhood of Cumberland Cove is a must see! The home is 1,912 SF with 3 bedrooms and 2 ½ baths with the master bedroom on the main floor. The kitchen boosts shaker style cabinets, granite counter tops and all stainless-steel appliances. The flooring will be waterproof vinyl planks with heated ceramic tile in the master bathroom. Beautiful cathedral ceilings in the great room will have tongue and groove ceilings and it will have a nice stone gas log fireplace. Upstairs will have two bedrooms and a loft overlooking the great room. The back porch 28' x 12' will be covered and will have a tongue and groove ceiling and fan. Tons of extra lighting in the home and fans in every room. The two-car garage is 24' x 24' and has a door opening of 18' x 8' and has a workshop area. What more can you want? Come take a look and make this home yours. Paint colors can be chosen at this point. Updated pictures will be posted as the building progresses. Privacy trees will be planted on the left side of home. Taxes reflect the land only. (Buyers to verify all measurements and information in order to make an informed offer.)
Location
State TN
County Putnam County - 53
Area 4.8
Rooms
Other Rooms LaundryUtility, Extra Storage, Great Room, Mstr Bedroom Main Level
Basement Crawl Space
Dining Room Formal Dining Area
Interior
Interior Features Cathedral Ceiling(s), Pantry, Walk-In Closet(s)
Heating Central, Natural Gas
Cooling Central Cooling, Ceiling Fan(s)
Flooring Laminate, Tile
Fireplaces Number 1
Fireplaces Type Stone, Gas Log
Fireplace Yes
Appliance Dishwasher, Smoke Detector, Self Cleaning Oven, Refrigerator, Microwave
Heat Source Central, Natural Gas
Laundry true
Exterior
Exterior Feature Windows - Vinyl, Windows - Insulated, Porch - Covered, Deck
Parking Features Attached, Main Level
Garage Description Attached, Main Level, Attached
Amenities Available Clubhouse, Golf Course, Security
View Mountain View, Country Setting, Wooded
Garage No
Building
Lot Description Private, Wooded, Level
Faces From Crossville take I-40 West to Exit 311, Plateau Road. Turn left and follow to 70N. Take a right and go down two Cumberland Cove Road. Take a left and follow to the back. Home will be on the right
Sewer Septic Tank
Water Public
Architectural Style Traditional
Structure Type Stone,Vinyl Siding,Shingle Shake,Frame
Others
HOA Fee Include Security,Grounds Maintenance
Restrictions Yes
Tax ID 122 006.00
Energy Description Gas(Natural)
Read Less
Want to know what your home might be worth? Contact us for a FREE valuation!

Our team is ready to help you sell your home for the highest possible price ASAP





