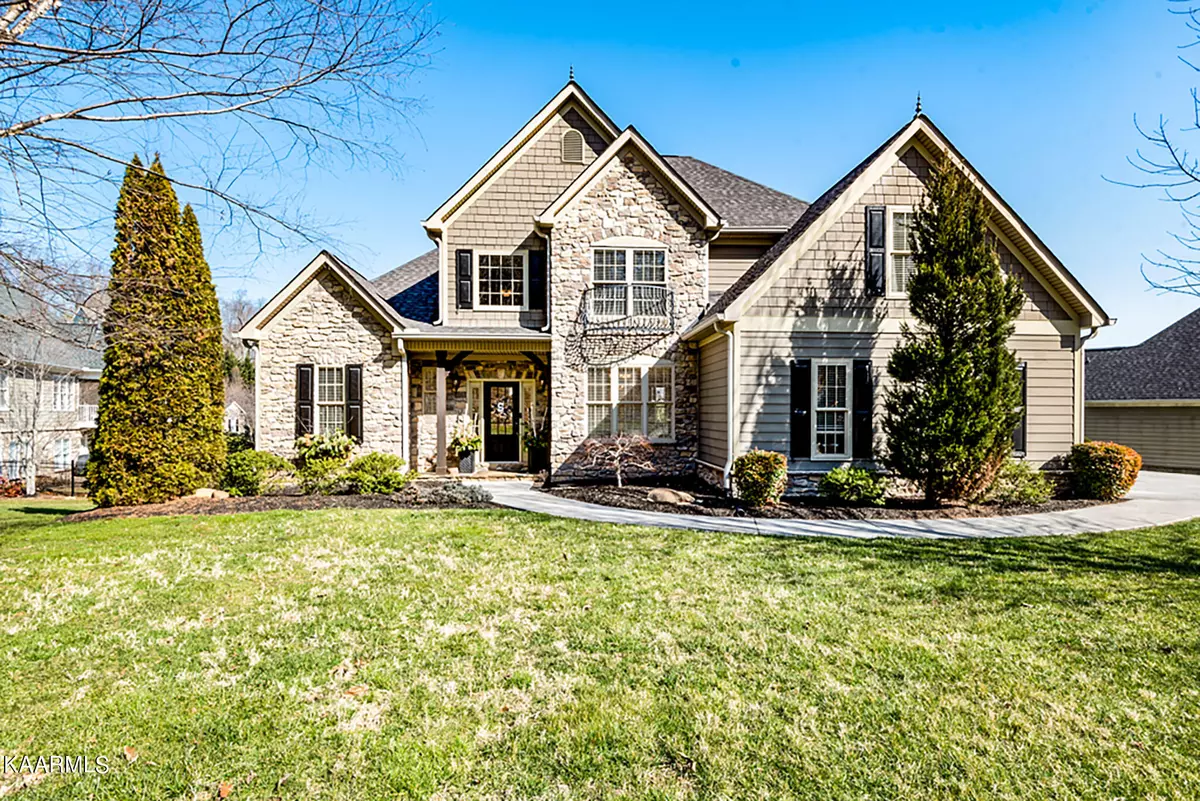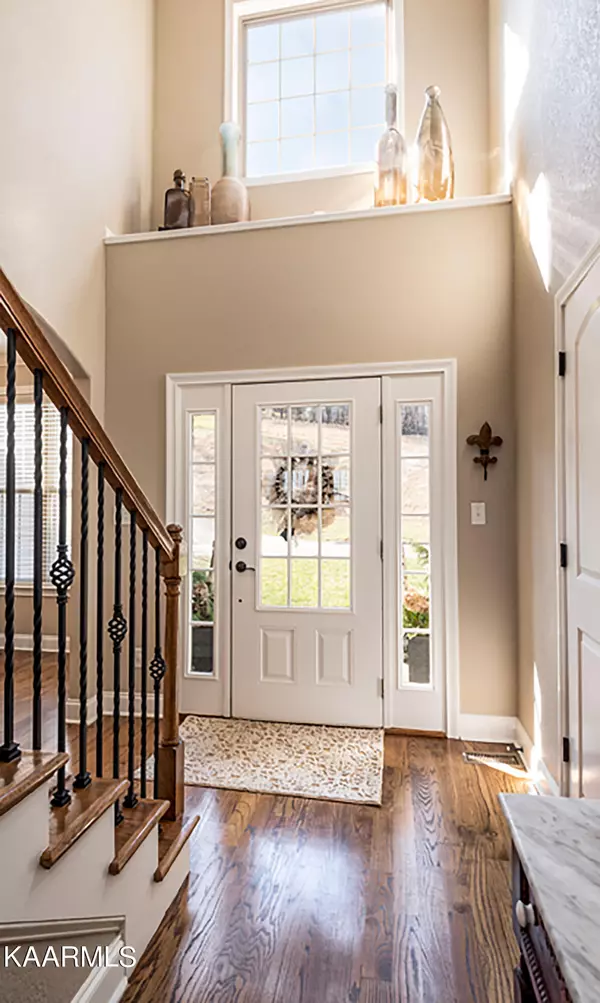$801,000
$750,000
6.8%For more information regarding the value of a property, please contact us for a free consultation.
320 Laurel Ridge LN Knoxville, TN 37922
5 Beds
4 Baths
3,860 SqFt
Key Details
Sold Price $801,000
Property Type Single Family Home
Sub Type Residential
Listing Status Sold
Purchase Type For Sale
Square Footage 3,860 sqft
Price per Sqft $207
Subdivision Weatherstone S/D Unit 4
MLS Listing ID 1181165
Sold Date 04/08/22
Style Craftsman
Bedrooms 5
Full Baths 3
Half Baths 1
Originating Board East Tennessee REALTORS® MLS
Year Built 2005
Lot Size 0.340 Acres
Acres 0.34
Lot Dimensions 131.04 X 175.66 X IRR
Property Description
Location, location, location in the heart of West Knoxville with beautiful views of the Smoky Mountains. A well-crafted Mike Stevens home boasts beauty and space while exuding a warm ambience. As you enter into the living room with the grand cathedral ceilings, you will also find yourself falling in love with the fully screened porch which allows for year-round living. The well-laid out home moves seamlessly from the living room into the dining room for endless entertainment. In the finished basement, you will find the perfect space for a movie theater already equipped with a bar and mini-fridge. An additional bonus room allows an excellent exercise room option. A fully fenced backyard with excellent space to garden or play. Ample storage is available on every level.
Location
State TN
County Knox County - 1
Area 0.34
Rooms
Other Rooms Basement Rec Room, LaundryUtility, Sunroom, Great Room, Mstr Bedroom Main Level
Basement Finished, Walkout
Dining Room Breakfast Bar
Interior
Interior Features Cathedral Ceiling(s), Pantry, Walk-In Closet(s), Breakfast Bar, Eat-in Kitchen
Heating Central, Natural Gas
Cooling Central Cooling
Flooring Carpet, Hardwood
Fireplaces Number 1
Fireplaces Type Stone, Gas Log
Appliance Dishwasher, Disposal, Dryer, Microwave, Range, Washer
Heat Source Central, Natural Gas
Laundry true
Exterior
Exterior Feature Fence - Privacy, Porch - Enclosed, Porch - Screened
Parking Features Attached, Main Level
Garage Spaces 2.0
Garage Description Attached, Main Level, Attached
Pool true
Amenities Available Pool
View Mountain View, City
Total Parking Spaces 2
Garage Yes
Building
Lot Description Cul-De-Sac
Faces From George Williams, R on Pipkin, L on Sunny Springs, L on Autumn Valley, L on Laurel Ridge From Fox Rd, R on Pipkin, L on Sunny Springs, L on Autumn Valley, L on Laurel Ridge
Sewer Public Sewer
Water Public
Architectural Style Craftsman
Structure Type Vinyl Siding,Frame
Schools
Middle Schools West Valley
High Schools Farragut
Others
Restrictions Yes
Tax ID 143DD016
Energy Description Gas(Natural)
Read Less
Want to know what your home might be worth? Contact us for a FREE valuation!

Our team is ready to help you sell your home for the highest possible price ASAP





