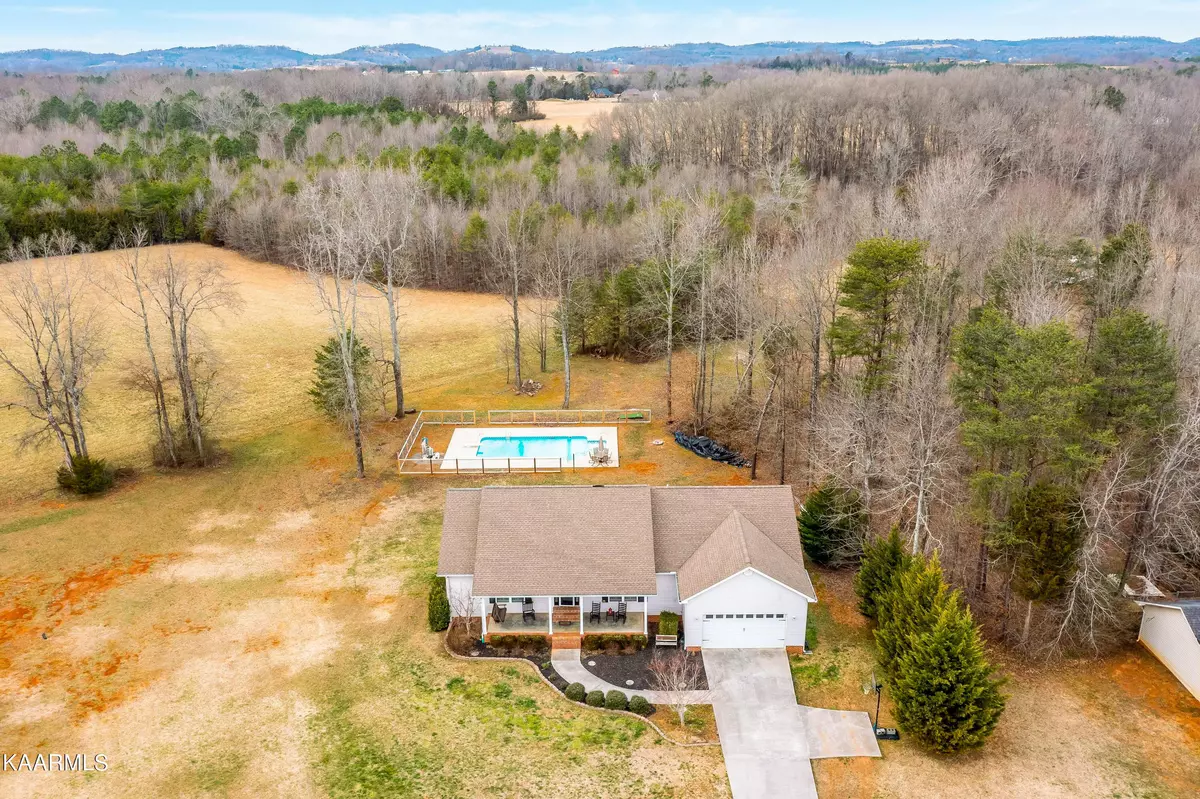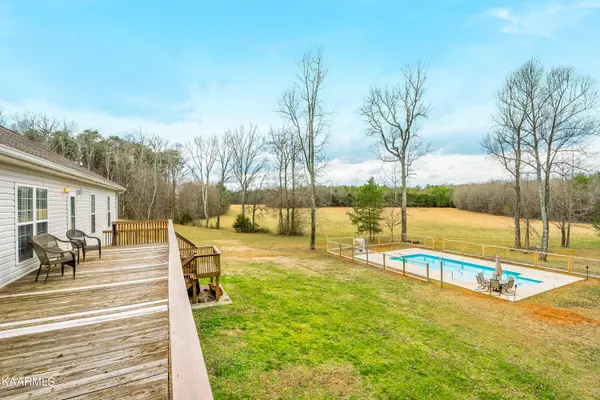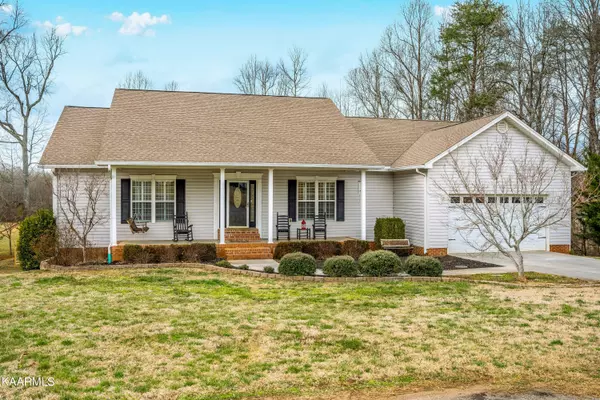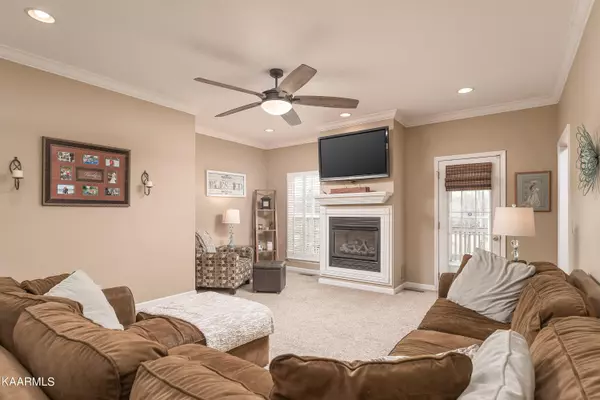$485,000
$500,000
3.0%For more information regarding the value of a property, please contact us for a free consultation.
226 County Road 545 Englewood, TN 37329
4 Beds
4 Baths
3,184 SqFt
Key Details
Sold Price $485,000
Property Type Single Family Home
Sub Type Residential
Listing Status Sold
Purchase Type For Sale
Square Footage 3,184 sqft
Price per Sqft $152
Subdivision Eagle Glenn
MLS Listing ID 1181387
Sold Date 03/28/22
Style Traditional
Bedrooms 4
Full Baths 4
Originating Board East Tennessee REALTORS® MLS
Year Built 2005
Lot Size 1.070 Acres
Acres 1.07
Lot Dimensions 1.07 acres
Property Description
OVER AN ACRE + FINISHED BASEMENT + INGROUND POOL - With beautiful mountain views on over an acre, this home has it all! A finished basement offers an oversized den/bonus room, bedroom, office, and two full bathrooms. Spend relaxing summer weekends lounging by the inground pool or grill out on the patio or wooden deck overlooking the huge backyard. Inside, the spacious living room with gas fireplace leads into the kitchen with granite counters, tile backsplash, and kitchen bar seating while the formal dining room serves as the ideal place for hosting. The main level primary suite is a true retreat with a walk-in shower, jetted tub, and double bowl vanity with granite counters. Two additional bedrooms and a full bathroom round off the main level. Additional basement garage is perfect for a workshop or all your storage needs. Don't miss out on the opportunity to call this stunning home yours!
Location
State TN
County Mcminn County - 40
Area 1.07
Rooms
Family Room Yes
Other Rooms LaundryUtility, Family Room, Mstr Bedroom Main Level
Basement Finished
Dining Room Eat-in Kitchen, Formal Dining Area
Interior
Interior Features Walk-In Closet(s), Eat-in Kitchen
Heating Central, Electric
Cooling Central Cooling
Flooring Carpet, Hardwood, Tile
Fireplaces Number 1
Fireplaces Type Gas
Fireplace Yes
Appliance Dishwasher, Gas Stove, Microwave
Heat Source Central, Electric
Laundry true
Exterior
Exterior Feature Windows - Vinyl, Patio, Pool - Swim (Ingrnd), Porch - Covered, Deck
Garage Spaces 2.0
View Mountain View
Porch true
Total Parking Spaces 2
Garage Yes
Building
Lot Description Cul-De-Sac
Faces From I-40 W, stay in the left lanes to merge onto I-75 toward Chattanooga, in 32.5 miles take Exit 52 toward TN-305, slight left onto the 305 ramp toward Athens and continue onto TN-305, in 4.9 miles turn left onto Green St, slight left to continue onto TN-30/White St, in 5.1 miles turn left onto Casey Gap Zion Hill Rd, in 2.2 miles turn right onto County Rd 545, home is in cul-de-sac.
Sewer Public Sewer
Water Public
Architectural Style Traditional
Structure Type Vinyl Siding,Frame
Schools
High Schools Central
Others
Restrictions Yes
Tax ID 087G A 005.00 000
Energy Description Electric
Read Less
Want to know what your home might be worth? Contact us for a FREE valuation!

Our team is ready to help you sell your home for the highest possible price ASAP





