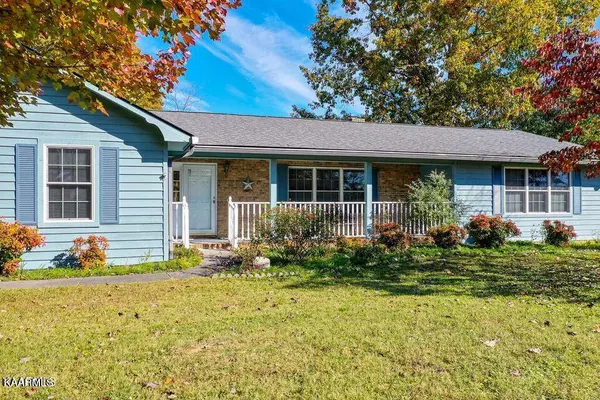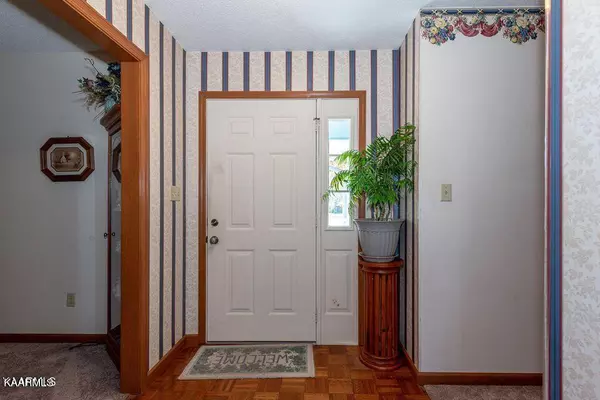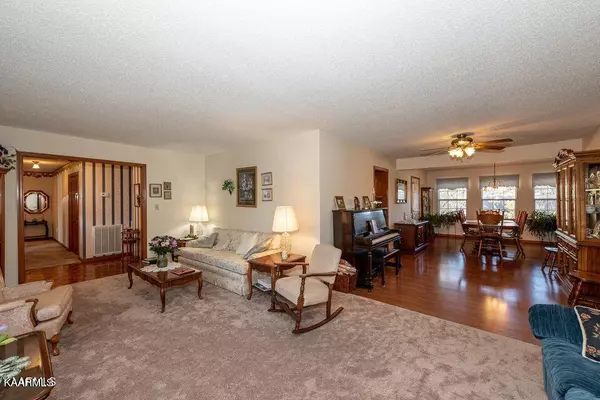$395,000
$400,000
1.3%For more information regarding the value of a property, please contact us for a free consultation.
603 Stonecrest DR Maryville, TN 37804
3 Beds
3 Baths
2,284 SqFt
Key Details
Sold Price $395,000
Property Type Single Family Home
Sub Type Residential
Listing Status Sold
Purchase Type For Sale
Square Footage 2,284 sqft
Price per Sqft $172
Subdivision Stonecrest
MLS Listing ID 1181454
Sold Date 03/14/22
Style Traditional
Bedrooms 3
Full Baths 2
Half Baths 1
Originating Board East Tennessee REALTORS® MLS
Year Built 1988
Lot Size 0.560 Acres
Acres 0.56
Property Description
Amazing one owner home! Pride of ownership is apparent in this one level, split bedroom plan home. 3 Bedrooms, 2.5 Baths, Den and Office, Screened room and deck with mountain views. Square footage per tax record, buyer to verify.
Location
State TN
County Blount County - 28
Area 0.56
Rooms
Other Rooms LaundryUtility, DenStudy, Bedroom Main Level, Extra Storage, Breakfast Room, Great Room, Mstr Bedroom Main Level, Split Bedroom
Basement Crawl Space
Dining Room Eat-in Kitchen, Formal Dining Area
Interior
Interior Features Pantry, Walk-In Closet(s), Eat-in Kitchen
Heating Central, Natural Gas, Electric
Cooling Central Cooling, Ceiling Fan(s)
Flooring Carpet, Hardwood, Vinyl
Fireplaces Number 1
Fireplaces Type Gas Log
Fireplace Yes
Window Features Drapes
Appliance Dishwasher, Disposal, Smoke Detector, Refrigerator, Microwave
Heat Source Central, Natural Gas, Electric
Laundry true
Exterior
Exterior Feature Porch - Covered, Porch - Screened, Deck
Parking Features Garage Door Opener, Attached, Side/Rear Entry, Main Level
Garage Spaces 2.0
Garage Description Attached, SideRear Entry, Garage Door Opener, Main Level, Attached
View Mountain View
Total Parking Spaces 2
Garage Yes
Building
Lot Description Corner Lot, Level
Faces Sevierville Road to right on Davis Ford, Left into Stonecrest to home on the left at the sign.
Sewer Septic Tank
Water Public
Architectural Style Traditional
Structure Type Cedar,Frame
Schools
Middle Schools Alcoa
High Schools Alcoa
Others
Restrictions Yes
Tax ID 048 OC 007.00 000
Energy Description Electric, Gas(Natural)
Read Less
Want to know what your home might be worth? Contact us for a FREE valuation!

Our team is ready to help you sell your home for the highest possible price ASAP





