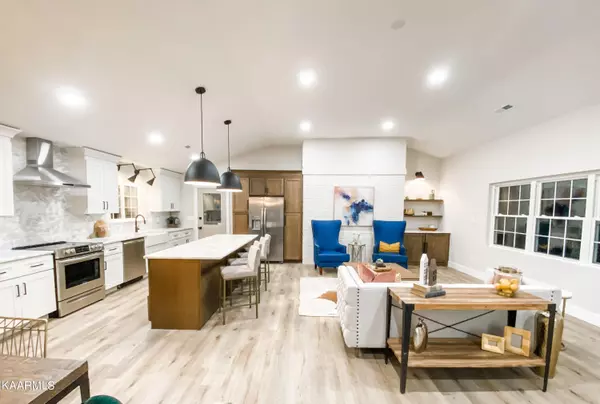$480,000
$499,900
4.0%For more information regarding the value of a property, please contact us for a free consultation.
103 Timbercrest DR Clinton, TN 37716
4 Beds
3 Baths
3,804 SqFt
Key Details
Sold Price $480,000
Property Type Single Family Home
Sub Type Residential
Listing Status Sold
Purchase Type For Sale
Square Footage 3,804 sqft
Price per Sqft $126
Subdivision Westwood Estates
MLS Listing ID 1176676
Sold Date 03/07/22
Style Traditional
Bedrooms 4
Full Baths 3
Originating Board East Tennessee REALTORS® MLS
Year Built 1960
Lot Size 0.570 Acres
Acres 0.57
Lot Dimensions 115 X231 M
Property Description
Gorgeous basement rancher located in Westwood Estates!! This beautiful home has been completely renovated! Huge open floorplan on the main with vaulted ceilings. Designer kitchen with marble countertops, marble backsplash, stainless appliances, and apron front sink. New LVP flooring throughout. New interior trim & doors. New paint. Stunning master bath with tiled walk-in shower, freestanding tub, & barn slider. It's the perfect retreat! Home has been completely re-wired and re-plumbed along with all new HVAC duct runs. The main floor includes the master & two additional bedrooms. The basement offers a 4th bedroom, large rec room, and flex space with closet that could be used as an office. Two laundry rooms - one on the main and one in the basement offer added convenience. Welcome Home!
Location
State TN
County Anderson County - 30
Area 0.57
Rooms
Other Rooms Basement Rec Room, LaundryUtility, DenStudy, Workshop, Bedroom Main Level, Extra Storage, Great Room, Mstr Bedroom Main Level
Basement Finished, Walkout
Dining Room Breakfast Bar, Eat-in Kitchen, Formal Dining Area
Interior
Interior Features Island in Kitchen, Pantry, Walk-In Closet(s), Breakfast Bar, Eat-in Kitchen
Heating Central, Natural Gas, Electric
Cooling Central Cooling
Flooring Vinyl, Tile
Fireplaces Number 1
Fireplaces Type Brick, Wood Burning
Fireplace Yes
Appliance Dishwasher, Disposal, Smoke Detector, Self Cleaning Oven, Refrigerator
Heat Source Central, Natural Gas, Electric
Laundry true
Exterior
Exterior Feature Windows - Vinyl, Porch - Covered, Deck, Doors - Energy Star
Parking Features Attached, Carport, Side/Rear Entry, Main Level, Off-Street Parking
Carport Spaces 2
Garage Description Attached, SideRear Entry, Carport, Main Level, Off-Street Parking, Attached
Garage No
Building
Lot Description Rolling Slope
Faces Left onto N Main Street. Right onto Westwood Drive. Right onto Timbercrest Drive. Property on Right. Sign in yard.
Sewer Public Sewer
Water Public
Architectural Style Traditional
Structure Type Vinyl Siding,Brick,Block,Frame
Schools
Middle Schools Clinton
High Schools Clinton
Others
Restrictions No
Tax ID 065O B 020.00 000
Energy Description Electric, Gas(Natural)
Read Less
Want to know what your home might be worth? Contact us for a FREE valuation!

Our team is ready to help you sell your home for the highest possible price ASAP





