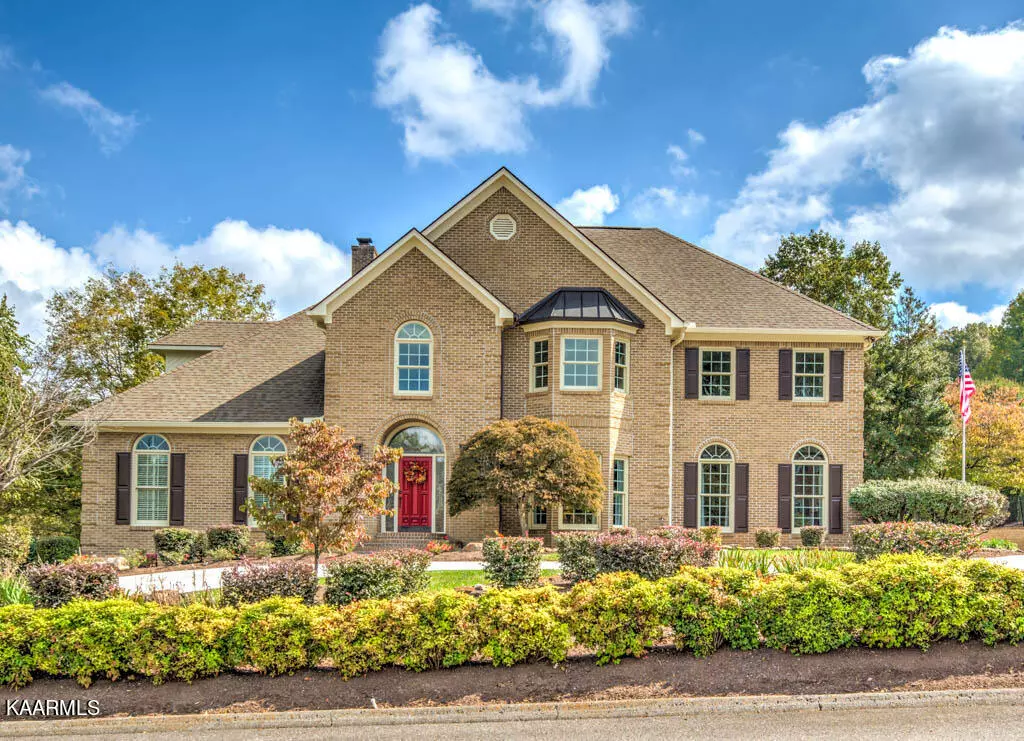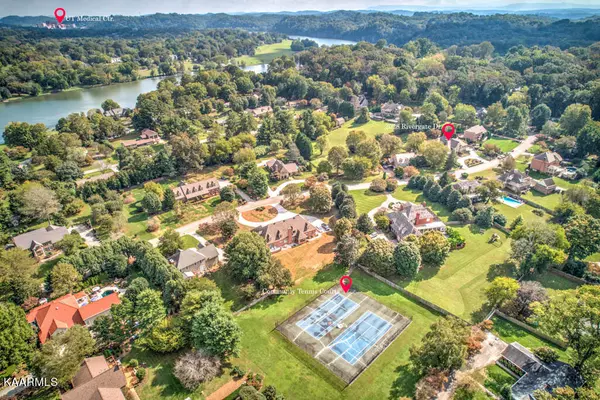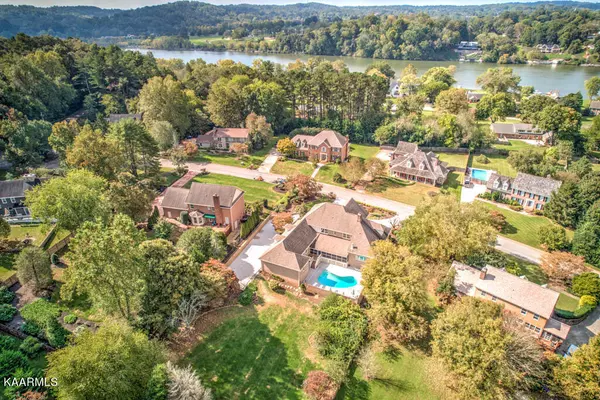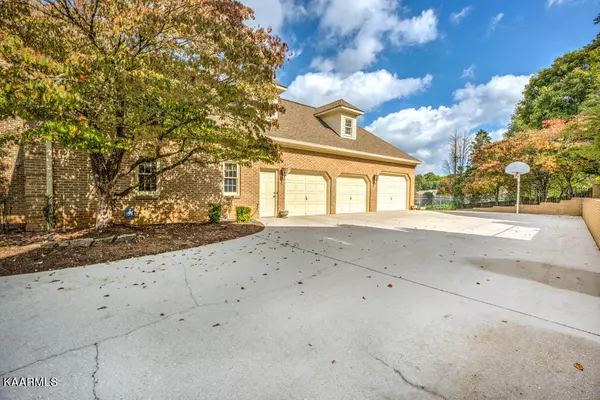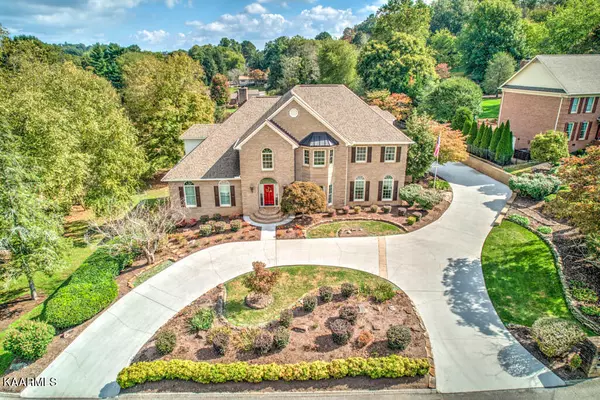$837,000
$895,000
6.5%For more information regarding the value of a property, please contact us for a free consultation.
2028 Rivergate DR Knoxville, TN 37920
4 Beds
5 Baths
5,494 SqFt
Key Details
Sold Price $837,000
Property Type Single Family Home
Sub Type Residential
Listing Status Sold
Purchase Type For Sale
Square Footage 5,494 sqft
Price per Sqft $152
Subdivision Unit 17 Lakemoor Hills Rivergate
MLS Listing ID 1171098
Sold Date 01/18/22
Style Traditional
Bedrooms 4
Full Baths 4
Half Baths 1
HOA Fees $20/mo
Originating Board East Tennessee REALTORS® MLS
Year Built 1989
Lot Size 0.750 Acres
Acres 0.75
Lot Dimensions 135 x 264.11 x irr
Property Description
Wanting elegance and convenience? What about a beautiful entry curved stairwell and circular drive? Better yet large fenced back yard, inground salt-water swimming pool and a community boat dock? Look no further. This stunning home features all of the above plus so much more! 5 Bedrooms, 4 full baths, laundry rooms on both floors, a family room on the main, another on the upper floor and storage space that is unheard of in today's market. The back stairway leads to the large eat-in kitchen and there are four exterior doors that lead to the screened expansive porch that leads to the pool area. More storage is found underneath the house too! 3 car garage with one bay oversized! Let this all brick, beautifully landscaped home be the home to raise your family in! 2028 Rivergate Drive
Knoxville, Tennessee 37920
This all-brick house was built in 1989 by a contractor as his own residence. Rivergate subdivision amenities include underground utilities, neighborhood boat dock, and tennis courts. The larger Lakemoor Hills neighborhood includes parks and access to the greenway system. This well-located home is 8 minutes from UT Medical Center, 13 minutes from downtown, and 15 minutes from the airport. The county property tax is $3,562 per year (not within city limit). The average monthly utilities cost including water was $376.58 for the last 12 months.
2028 Rivergate Drive has a circle driveway, landscaped lot with sprinkler system, and a large, fenced backyard. The 4-bedroom, 4.5-bathroom house has 4,396 square feet of living space plus over 1,500 square feet of unfinished storage space. The 30-year roof was installed in 2011 along with the aluminum-clad, energy-efficient front windows. Other features include:
· 24 SEER main HVAC unit installed 2012
· new paint and carpet
· 20 kw Generac standby natural gas generator with whole house transfer switch (automatically starts 10 seconds after power loss and runs the entire house)
· reverse osmosis water filtration system in kitchen
· whole house water softener system
· new water heater in unfinished basement
Main Level: 2-story entrance foyer with curved staircase; 9-foot ceilings; office next to foyer with built-ins and adjacent half bath; formal living room; large corner dining room with built-in hutch; eat-in kitchen with Dacor 6-burner gas range, double Dacor ovens and large pantry; second office/mudroom; laundry room; 3-car garage with oversized third bay; full bath behind kitchen with access to pool area; large screened-in porch with access from 4 rooms; large den with gas fireplace and built-ins; master bedroom with gas fireplace; large master bathroom and closet with passage to front office
Second Story: Two front bedrooms with Jack and Jill bathroom between them; back bedroom with large walk-in closet, view of the pool and its own bath; large bonus room; upstairs den with built-ins, alcove for washer/dryer and kitchenette; large walk-in attic with closets
Pool: 24,000-gallon salt-water pool completely refurbished in 2013 with new gunite, tile, and sloped concrete pool deck with drains; deck area with natural gas grill; pool pump located in unfinished basement
All information deemed accurate but buyer should verify all information contained herein.
Location
State TN
County Knox County - 1
Area 0.75
Rooms
Family Room Yes
Other Rooms LaundryUtility, DenStudy, Rough-in-Room, Bedroom Main Level, Family Room, Mstr Bedroom Main Level
Basement Unfinished
Dining Room Breakfast Bar, Eat-in Kitchen, Formal Dining Area
Interior
Interior Features Island in Kitchen, Pantry, Walk-In Closet(s), Breakfast Bar, Eat-in Kitchen
Heating Central, Natural Gas, Electric
Cooling Central Cooling, Ceiling Fan(s)
Flooring Carpet, Hardwood, Vinyl
Fireplaces Number 2
Fireplaces Type Gas, Gas Log
Fireplace Yes
Window Features Drapes
Appliance Backup Generator, Central Vacuum, Dishwasher, Disposal, Gas Grill, Gas Stove, Smoke Detector, Security Alarm, Microwave
Heat Source Central, Natural Gas, Electric
Laundry true
Exterior
Exterior Feature Windows - Bay, Windows - Vinyl, Windows - Insulated, Fence - Privacy, Pool - Swim (Ingrnd), Porch - Screened, Prof Landscaped, Doors - Energy Star
Parking Features Garage Door Opener, Attached
Garage Spaces 3.0
Garage Description Attached, Garage Door Opener, Attached
Amenities Available Playground, Tennis Court(s)
View Other
Total Parking Spaces 3
Garage Yes
Building
Lot Description Cul-De-Sac, Lake Access, Level
Faces From 40 take Hwy 129 toward airport. Turn right on Montlake Drive (Past UT hospital). Follow Montlake Drive and then turn right on Maloney. Right on Ferry Road, Left on Rivergate. House on right.
Sewer Septic Tank
Water Public
Architectural Style Traditional
Structure Type Other,Brick,Block
Schools
Middle Schools South Doyle
High Schools South Doyle
Others
Restrictions Yes
Tax ID 121FD026
Energy Description Electric, Gas(Natural)
Read Less
Want to know what your home might be worth? Contact us for a FREE valuation!

Our team is ready to help you sell your home for the highest possible price ASAP

