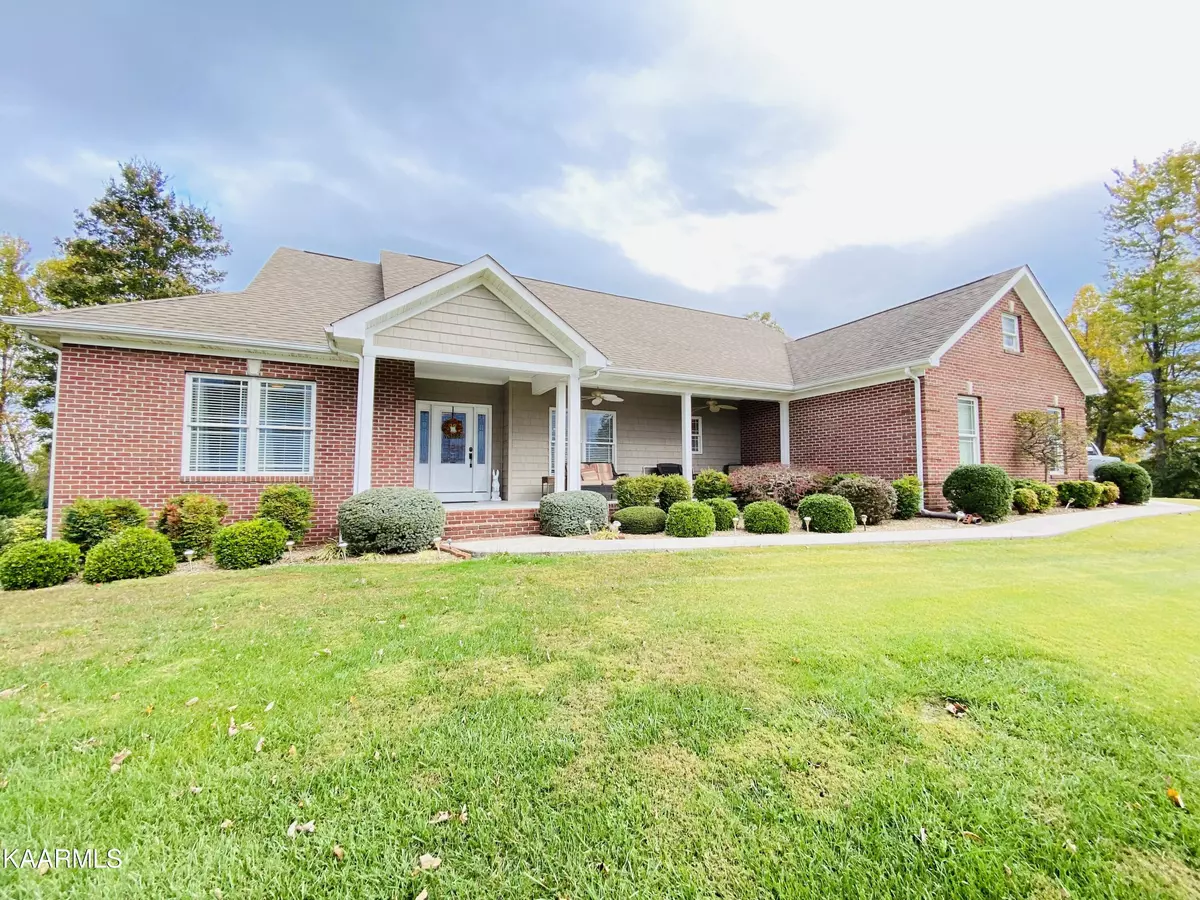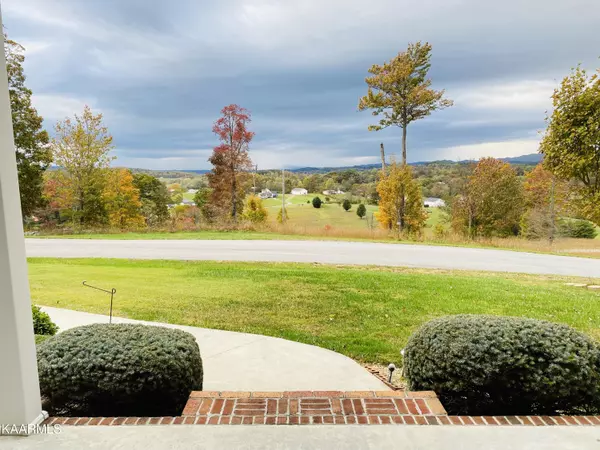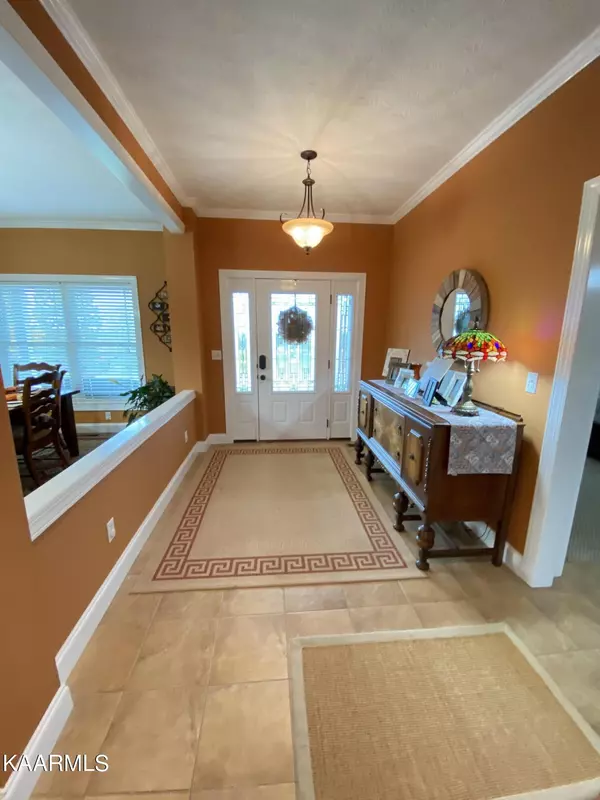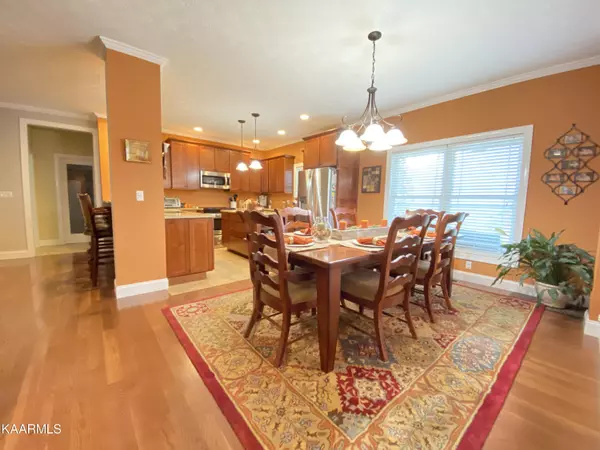$343,500
$359,900
4.6%For more information regarding the value of a property, please contact us for a free consultation.
248 Oak Point DR Jonesville, VA 24263
3 Beds
3 Baths
2,585 SqFt
Key Details
Sold Price $343,500
Property Type Single Family Home
Sub Type Residential
Listing Status Sold
Purchase Type For Sale
Square Footage 2,585 sqft
Price per Sqft $132
Subdivision Oak Point Subdivision
MLS Listing ID 1172021
Sold Date 12/31/21
Style Victorian,Craftsman,Cape Cod,Colonial,Contemporary,Traditional
Bedrooms 3
Full Baths 2
Half Baths 1
Originating Board East Tennessee REALTORS® MLS
Year Built 2009
Lot Size 1.150 Acres
Acres 1.15
Property Description
RARE FIND IN BEAUTIFUL JONESVILLE VA!! This well built luxury home sits on the highest of point of Oak Point and has miles of stunning Mountain Views from the welcoming front porch! Features include: Large yard, 2 car garage, hardwood floors, open concept layout, crown moldings, Foyer, Living Room, Dinning Area, Custom Kitchen with Granite Countertops and Armstrong Cabinets, Family Room, Master Suite with huge bathroom and walk-in closet, Spacious guest rooms, Ample Storage, Large Backyard Deck perfect for entertaining with TREX Composite Decking, Private backyard, Walk-in Storage under the house with concrete floor, Detached Storage Building, Great Location, and SO MUCH MORE!! Call your Realtor today before it's gone!
Location
State VA
County Lee County - 23
Area 1.15
Rooms
Family Room Yes
Other Rooms LaundryUtility, Extra Storage, Family Room, Mstr Bedroom Main Level, Split Bedroom
Basement Crawl Space
Interior
Interior Features Island in Kitchen, Pantry, Walk-In Closet(s), Eat-in Kitchen
Heating Central, Heat Pump, Electric
Cooling Central Cooling
Flooring Carpet, Hardwood, Tile
Fireplaces Type None
Fireplace No
Appliance Dishwasher, Disposal, Refrigerator, Microwave
Heat Source Central, Heat Pump, Electric
Laundry true
Exterior
Exterior Feature Windows - Insulated, Porch - Covered, Prof Landscaped, Deck, Doors - Energy Star
Parking Features Attached, Main Level, Off-Street Parking
Garage Spaces 2.0
Garage Description Attached, Main Level, Off-Street Parking, Attached
View Mountain View, Country Setting
Total Parking Spaces 2
Garage Yes
Building
Lot Description Rolling Slope
Faces Oak Point
Sewer Septic Tank
Water Public
Architectural Style Victorian, Craftsman, Cape Cod, Colonial, Contemporary, Traditional
Additional Building Storage
Structure Type Vinyl Siding,Brick,Frame
Others
Restrictions Yes
Tax ID 54G-(4)-5
Energy Description Electric
Read Less
Want to know what your home might be worth? Contact us for a FREE valuation!

Our team is ready to help you sell your home for the highest possible price ASAP





