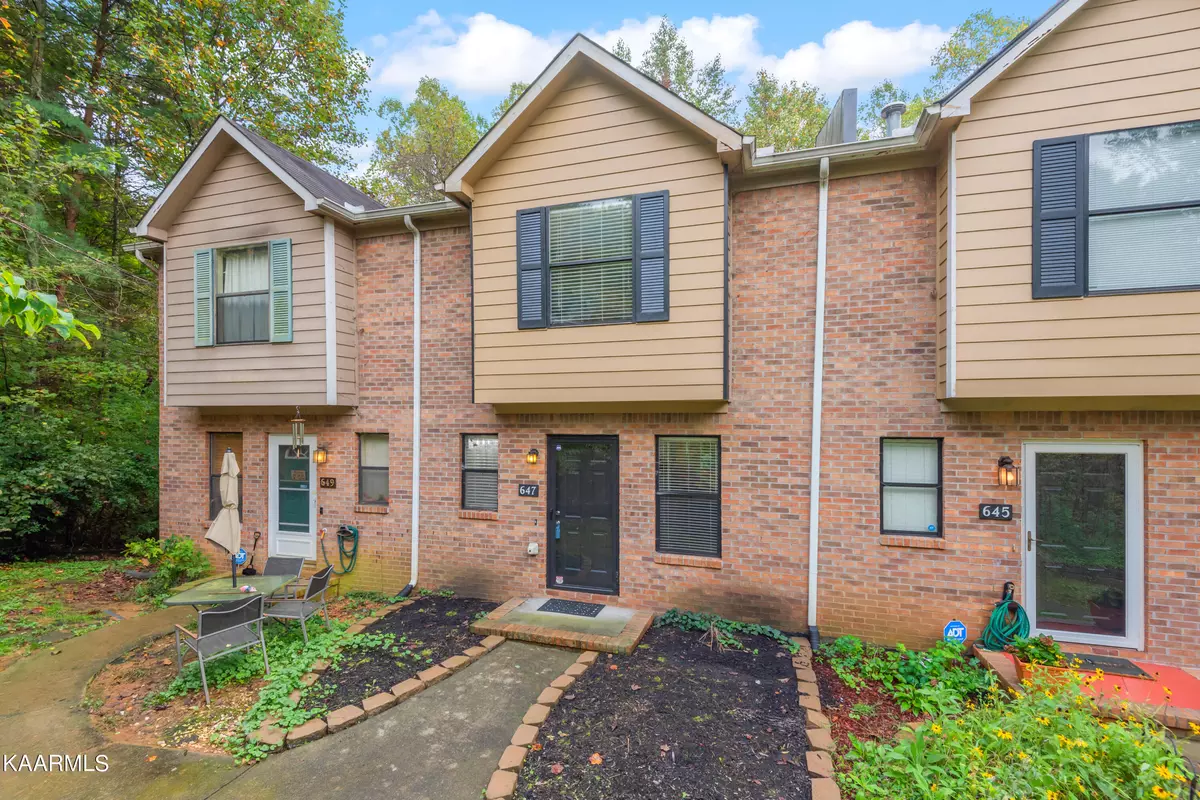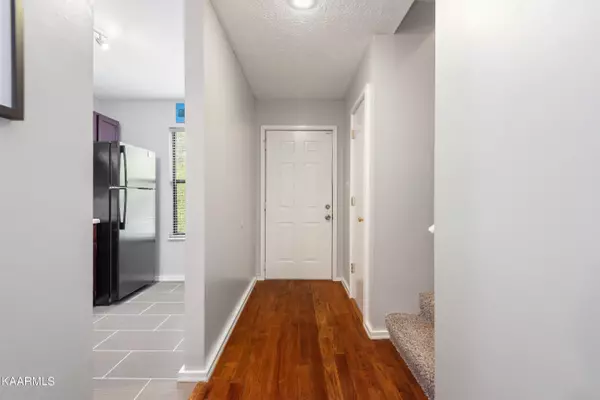$180,000
$179,000
0.6%For more information regarding the value of a property, please contact us for a free consultation.
647 Shadywood LN Knoxville, TN 37923
2 Beds
2 Baths
1,040 SqFt
Key Details
Sold Price $180,000
Property Type Single Family Home
Sub Type Residential
Listing Status Sold
Purchase Type For Sale
Square Footage 1,040 sqft
Price per Sqft $173
Subdivision Idlewood Resub
MLS Listing ID 1171461
Sold Date 11/16/21
Style Traditional
Bedrooms 2
Full Baths 1
Half Baths 1
HOA Fees $49/qua
Originating Board East Tennessee REALTORS® MLS
Year Built 1987
Lot Size 1,306 Sqft
Acres 0.03
Lot Dimensions 17 X 88.03
Property Description
This adorable townhome in 37923 is move-in ready and waiting for you! Conveniently located in the heart of West Knoxville, this home is tucked back in the much loved Idlewood Subdivision surrounded by mature trees, giving it a serene feeling that's rare close to so many amenities. On the main level, the kitchen has lots of counter and cabinet space and overlooks the living room. You'll also find a convenient 1/2 bath, and a private feeling deck facing the beautiful woods. Upstairs there are 2 large bedrooms and a full bath. The laundry is located in the basement along with a roomy 1 car garage that offers extra storage options. With everything you need, and nothing you don't, this truly is a house that offers simple living at its finest. Call for your private showing today
Location
State TN
County Knox County - 1
Area 0.03
Rooms
Family Room Yes
Other Rooms Extra Storage, Family Room
Basement Unfinished
Dining Room Eat-in Kitchen
Interior
Interior Features Eat-in Kitchen
Heating Central, Natural Gas, Electric
Cooling Central Cooling, Ceiling Fan(s)
Flooring Hardwood, Tile
Fireplaces Type Other, None
Fireplace No
Appliance Dishwasher, Disposal, Refrigerator
Heat Source Central, Natural Gas, Electric
Exterior
Exterior Feature Windows - Aluminum, Deck
Parking Features Attached, Basement
Garage Spaces 1.0
Garage Description Attached, Basement, Attached
Total Parking Spaces 1
Garage Yes
Building
Lot Description Irregular Lot
Faces From I-40: take exit 379A fro Gallaher View Rd. Use the left lane to keep left at the fork and follow signs for Walker Springs Rd. Turn left onto North Gallaher View Rd NW. Turn right onto Gleason Dr. Turn left onto Idlewood Ln. Turn Left onto Shadywood Ln. Home will be on the right.
Sewer Public Sewer
Water Public
Architectural Style Traditional
Structure Type Wood Siding,Block,Frame
Schools
Middle Schools West Valley
High Schools Bearden
Others
Restrictions Yes
Tax ID 133HA02002
Energy Description Electric, Gas(Natural)
Read Less
Want to know what your home might be worth? Contact us for a FREE valuation!

Our team is ready to help you sell your home for the highest possible price ASAP





