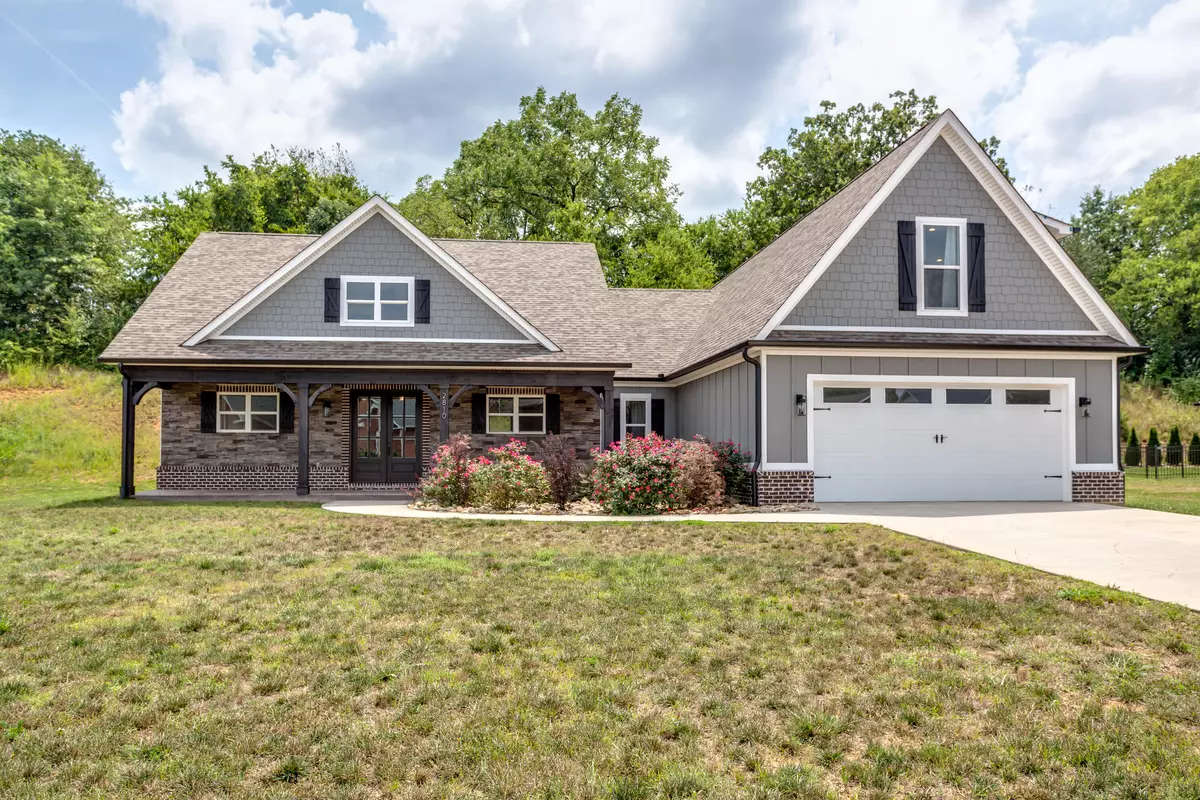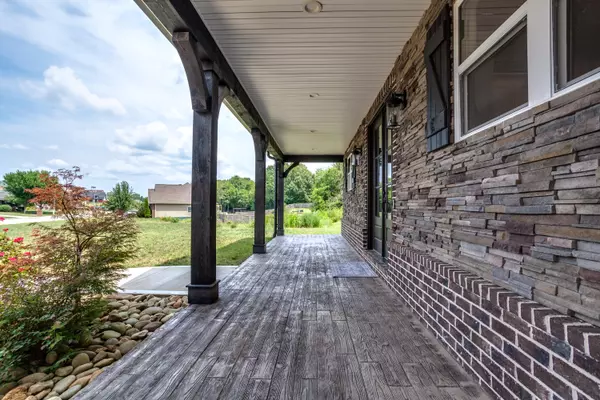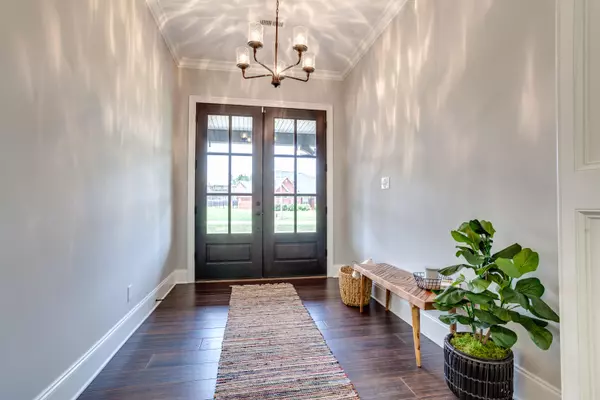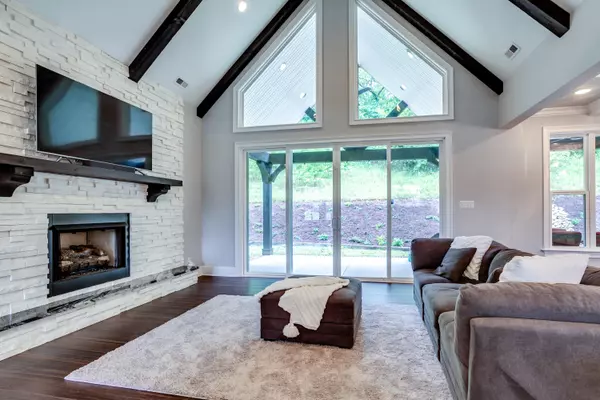$600,000
$620,000
3.2%For more information regarding the value of a property, please contact us for a free consultation.
2810 Homestead CT Maryville, TN 37804
4 Beds
4 Baths
3,419 SqFt
Key Details
Sold Price $600,000
Property Type Single Family Home
Sub Type Residential
Listing Status Sold
Purchase Type For Sale
Square Footage 3,419 sqft
Price per Sqft $175
Subdivision Northfield
MLS Listing ID 1162706
Sold Date 10/01/21
Style Traditional
Bedrooms 4
Full Baths 3
Half Baths 1
Originating Board East Tennessee REALTORS® MLS
Year Built 2019
Lot Size 1.130 Acres
Acres 1.13
Property Description
Welcome Home! This meticiously maintained, practically brand-new craftsman beauty sits on over an acre in Maryville City! You will be in awe as you step inside! Stunning cathedral ceilings and the floor to ceiling beautifully appointed gas fireplace await! The generous main-floor master bedroom boosts of an intricately designed tray ceiling, leading into the private en-suite master bath complete with spacious shower and soaker tub. This perfect floor plan also offers a master closet connection from the bath to the convenience of the laundry room, 2 additional well-appointed bedrooms offering a full bath between on the opposing side of the main level as well! Upstairs you'll find the enormous bonus room offering an additional bedroom, plenty of storage, and another full bath. Outside you will feel right at home with the perfect private outdoor patio fit for entertaining your friends and family, or just relaxing! This is the home you've been waiting for! Easy to show and priced to sell! Call Today!
Location
State TN
County Blount County - 28
Area 1.13
Rooms
Family Room Yes
Other Rooms LaundryUtility, Bedroom Main Level, Extra Storage, Great Room, Family Room, Mstr Bedroom Main Level, Split Bedroom
Basement Slab
Dining Room Breakfast Bar, Formal Dining Area
Interior
Interior Features Cathedral Ceiling(s), Island in Kitchen, Pantry, Walk-In Closet(s), Breakfast Bar, Eat-in Kitchen
Heating Central, Natural Gas, Electric
Cooling Central Cooling, Ceiling Fan(s)
Flooring Carpet, Hardwood, Tile
Fireplaces Number 1
Fireplaces Type Stone, Gas Log
Fireplace Yes
Appliance Dishwasher, Disposal, Tankless Wtr Htr, Smoke Detector, Self Cleaning Oven, Security Alarm, Refrigerator, Microwave
Heat Source Central, Natural Gas, Electric
Laundry true
Exterior
Exterior Feature Windows - Vinyl, Windows - Insulated, Patio, Porch - Covered, Prof Landscaped
Parking Features Garage Door Opener, Attached, Main Level
Garage Spaces 2.0
Garage Description Attached, Garage Door Opener, Main Level, Attached
View Other
Porch true
Total Parking Spaces 2
Garage Yes
Building
Lot Description Level, Rolling Slope
Faces Sevierville Rd to Brown School Rd. R onto E Brown School. R onto Grassland Dr. Travel to Stop sign, home on R, SOP.
Sewer Public Sewer
Water Public
Architectural Style Traditional
Structure Type Fiber Cement,Stone,Other,Brick,Frame
Others
Restrictions Yes
Tax ID 047D A 034.00 000
Energy Description Electric, Gas(Natural)
Read Less
Want to know what your home might be worth? Contact us for a FREE valuation!

Our team is ready to help you sell your home for the highest possible price ASAP





