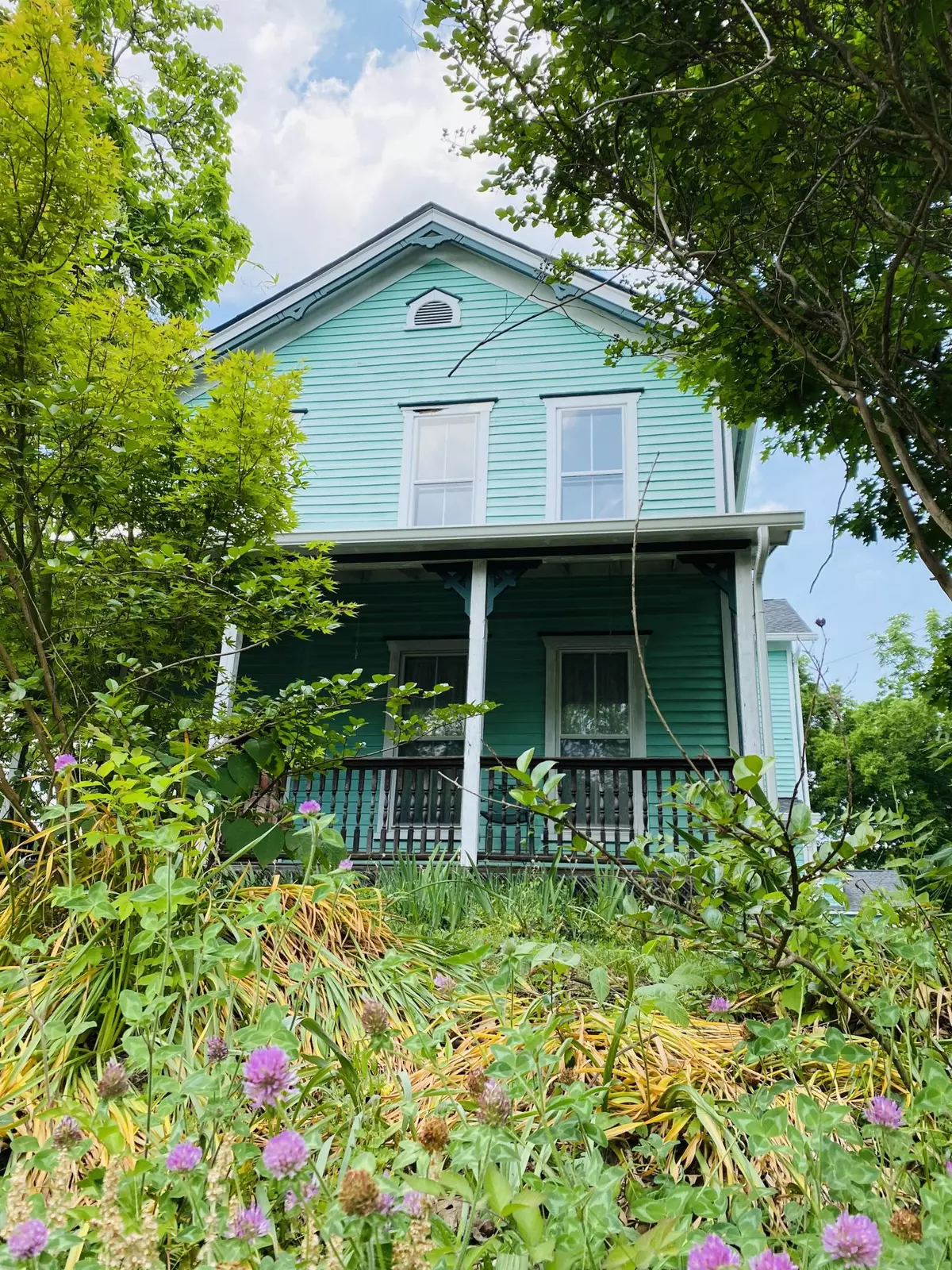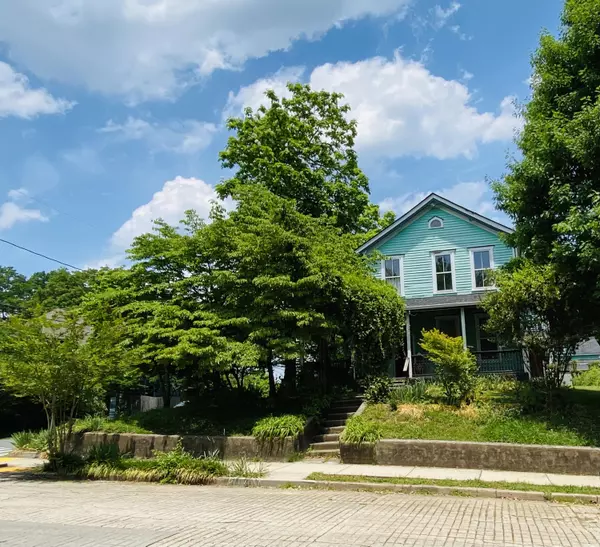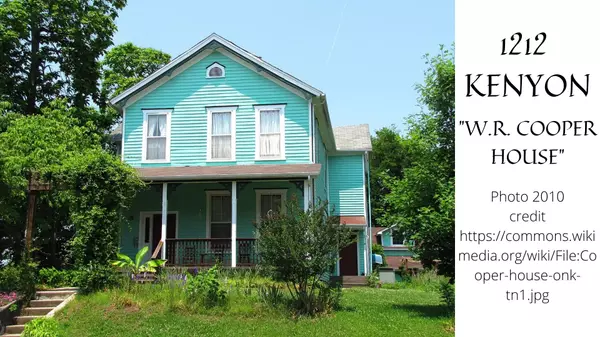$420,000
$450,000
6.7%For more information regarding the value of a property, please contact us for a free consultation.
1212 Kenyon St Knoxville, TN 37917
4 Beds
4 Baths
3,080 SqFt
Key Details
Sold Price $420,000
Property Type Single Family Home
Sub Type Residential
Listing Status Sold
Purchase Type For Sale
Square Footage 3,080 sqft
Price per Sqft $136
Subdivision W R Cooper Pt 1
MLS Listing ID 1150428
Sold Date 09/01/21
Style Victorian,Historic
Bedrooms 4
Full Baths 3
Half Baths 1
Originating Board East Tennessee REALTORS® MLS
Year Built 1883
Lot Size 0.270 Acres
Acres 0.27
Lot Dimensions 70 X 162 X IRR
Property Description
Rare Opportunity to own a piece of History. THE W.R. Cooper House located on Lot 1. of the coveted Historic Old North Neighborhood! This cir. 1883 Folk Victorian design offers 4,000+ sq ft of potential living space. Originally build one block away, this home was moved in 1900 to it's permanent location, as one of the original homes in the neighborhood. On the corner of a cobblestone street sits this enchanting 4 bed/4 bath abode, offering all of the details and design one would expect from a hand built home from the era. From original hardwood floors, large bedrooms, tall sunlit windows, a North facing captains window that lights up the front entry staircase, mountain views, and a gardener/workshop room, den, and annual gardens. New roof and gutters in 2020. Current owner added heavy insulation to reduce utilities, updated electrical, as well as much of the plumbing. This home is waiting for it's new owner to come and refresh it to their hearts desire.
RN-2 zoning allows opportunity for investment short or long term rental including an oversized (25X25) garage/workshop with large loft upstairs, with electrical and plumbing.
Some antique furniture items available for purchase. Buyer to verify square footage.
Location
State TN
County Knox County - 1
Area 0.27
Rooms
Other Rooms LaundryUtility, DenStudy, Workshop, Addl Living Quarter, Extra Storage
Basement Partially Finished
Dining Room Eat-in Kitchen, Formal Dining Area
Interior
Interior Features Eat-in Kitchen
Heating Central, Natural Gas, Electric
Cooling Central Cooling
Flooring Hardwood
Fireplaces Type Brick
Fireplace No
Appliance Dishwasher, Smoke Detector, Refrigerator
Heat Source Central, Natural Gas, Electric
Laundry true
Exterior
Exterior Feature Windows - Wood, Porch - Covered, Deck
Parking Features Basement, Detached, Off-Street Parking, Common
Garage Spaces 2.0
Garage Description Detached, Basement, Common, Off-Street Parking
View Mountain View
Total Parking Spaces 2
Garage Yes
Building
Lot Description Corner Lot
Faces From the West: Take Oldham exit, left onto Woodland, Right on Kenyon.
Sewer Public Sewer
Water Public
Architectural Style Victorian, Historic
Additional Building Workshop
Structure Type Wood Siding,Brick,Frame
Schools
Middle Schools Whittle Springs
High Schools Fulton
Others
Restrictions Yes
Tax ID 081LD015
Energy Description Electric, Gas(Natural)
Acceptable Financing Cash, Conventional
Listing Terms Cash, Conventional
Read Less
Want to know what your home might be worth? Contact us for a FREE valuation!

Our team is ready to help you sell your home for the highest possible price ASAP





