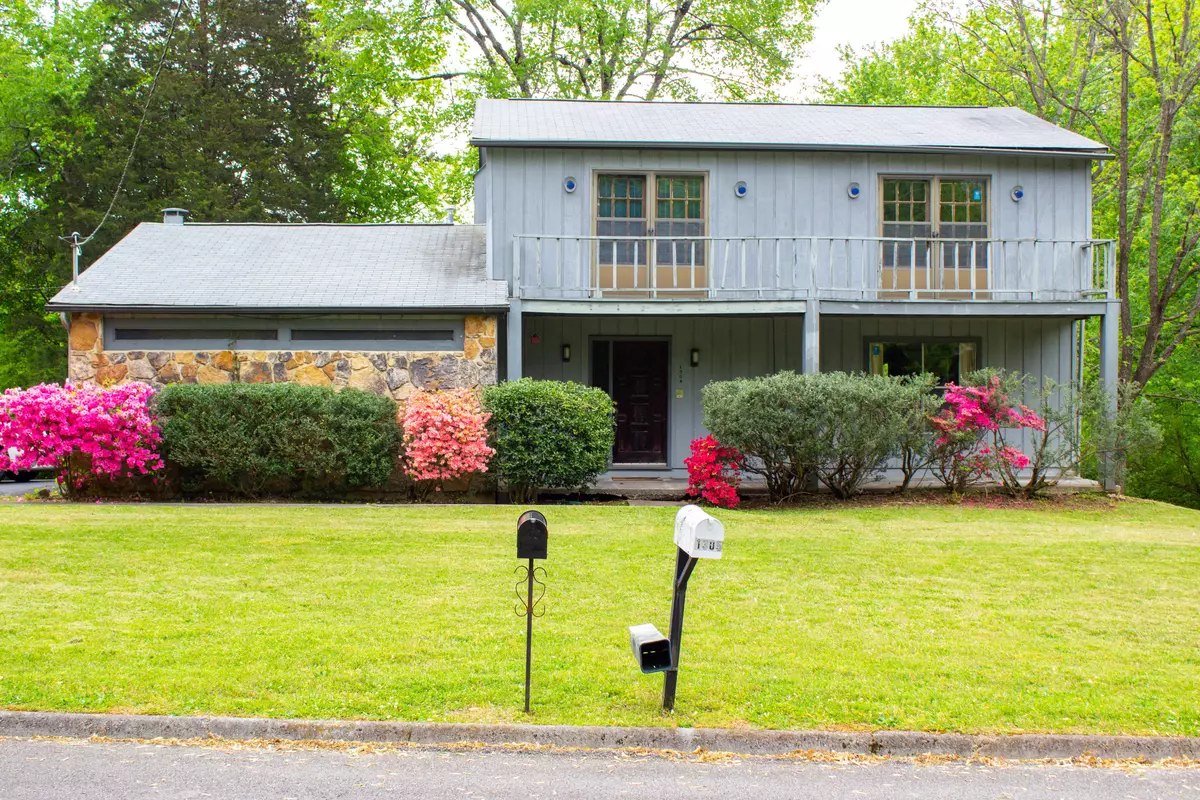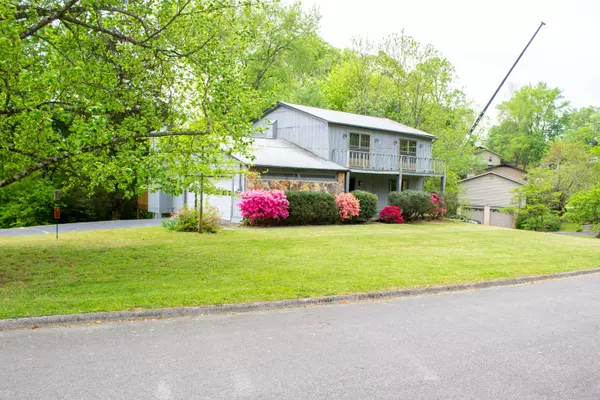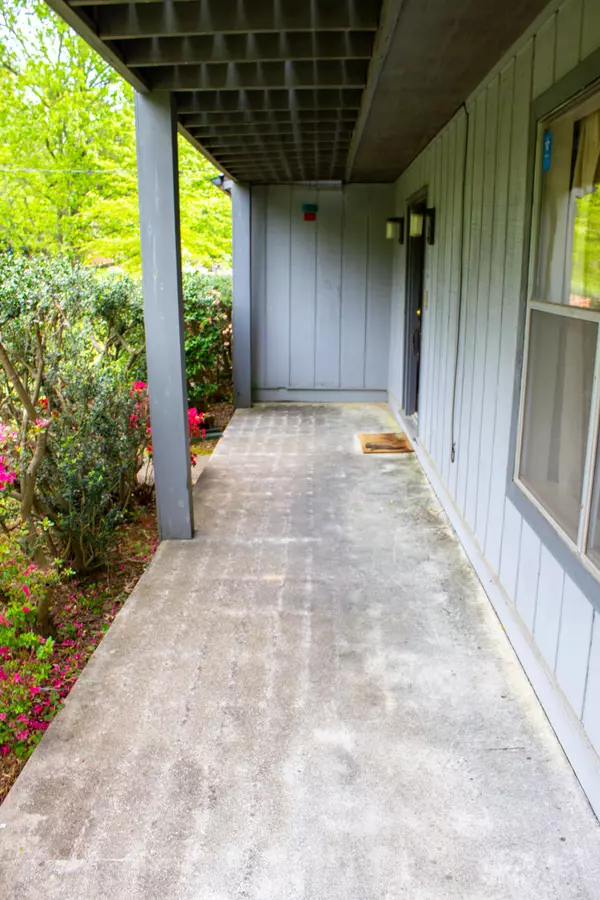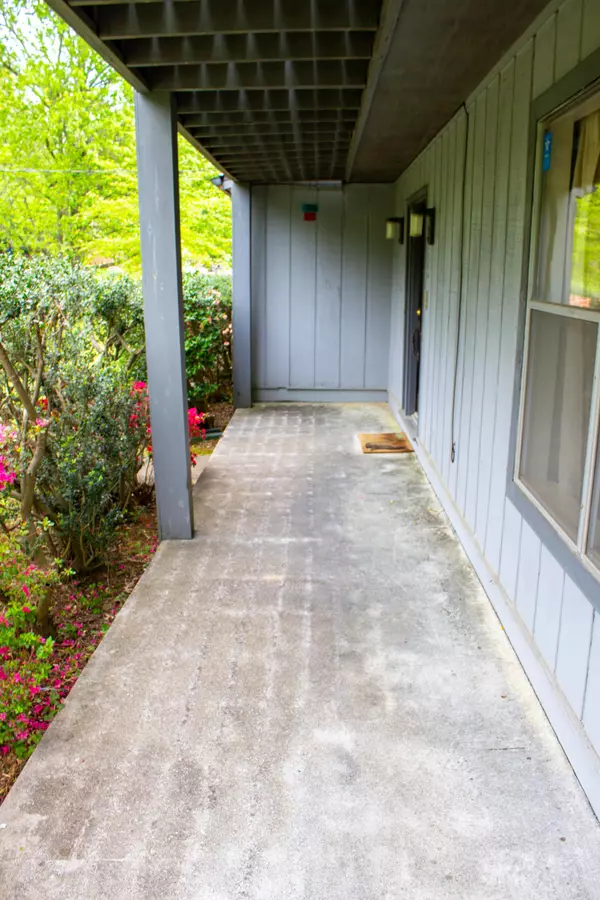$267,000
$295,000
9.5%For more information regarding the value of a property, please contact us for a free consultation.
1304 Barcelona DR Knoxville, TN 37923
3 Beds
4 Baths
2,872 SqFt
Key Details
Sold Price $267,000
Property Type Single Family Home
Sub Type Residential
Listing Status Sold
Purchase Type For Sale
Square Footage 2,872 sqft
Price per Sqft $92
Subdivision Spanish Trails Unit 1
MLS Listing ID 1151348
Sold Date 06/18/21
Style Traditional
Bedrooms 3
Full Baths 3
Half Baths 1
Originating Board East Tennessee REALTORS® MLS
Year Built 1974
Lot Size 0.480 Acres
Acres 0.48
Lot Dimensions 200M X 146.85 X IRR
Property Description
If you are looking for a home in a wonderful school district that you can make your own, You have found it! The entry level has two living room areas and a semi open kitchen with tons of possibilities. The upstairs has a master suite with en-suite master bath that is calling out for you to put your personal touches on it. The additional 2 bedrooms are spacious and another full bath to share. The downstairs boasts 2 extra rooms that were used as bedrooms, another full bath and a common area.
Location
State TN
County Knox County - 1
Area 0.48
Rooms
Other Rooms Basement Rec Room, LaundryUtility
Basement Finished
Dining Room Breakfast Bar, Formal Dining Area
Interior
Interior Features Breakfast Bar
Heating Central, Electric
Cooling Central Cooling
Flooring Laminate, Carpet
Fireplaces Number 1
Fireplaces Type Pre-Fab, Wood Burning
Fireplace Yes
Appliance Dishwasher, Smoke Detector
Heat Source Central, Electric
Laundry true
Exterior
Exterior Feature Deck, Balcony
Parking Features Garage Door Opener, Attached
Garage Spaces 2.0
Garage Description Attached, Garage Door Opener, Attached
Total Parking Spaces 2
Garage Yes
Building
Lot Description Corner Lot, Irregular Lot
Faces Middlebrook Pike turn left on Chert Pit Rd, Turn left on Laploma, turn left on Barcelona, home is on your left
Sewer Public Sewer
Water Public
Architectural Style Traditional
Structure Type Vinyl Siding,Wood Siding,Frame
Schools
Middle Schools Cedar Bluff
High Schools Hardin Valley Academy
Others
Restrictions Yes
Tax ID 105JD001
Energy Description Electric
Read Less
Want to know what your home might be worth? Contact us for a FREE valuation!

Our team is ready to help you sell your home for the highest possible price ASAP





