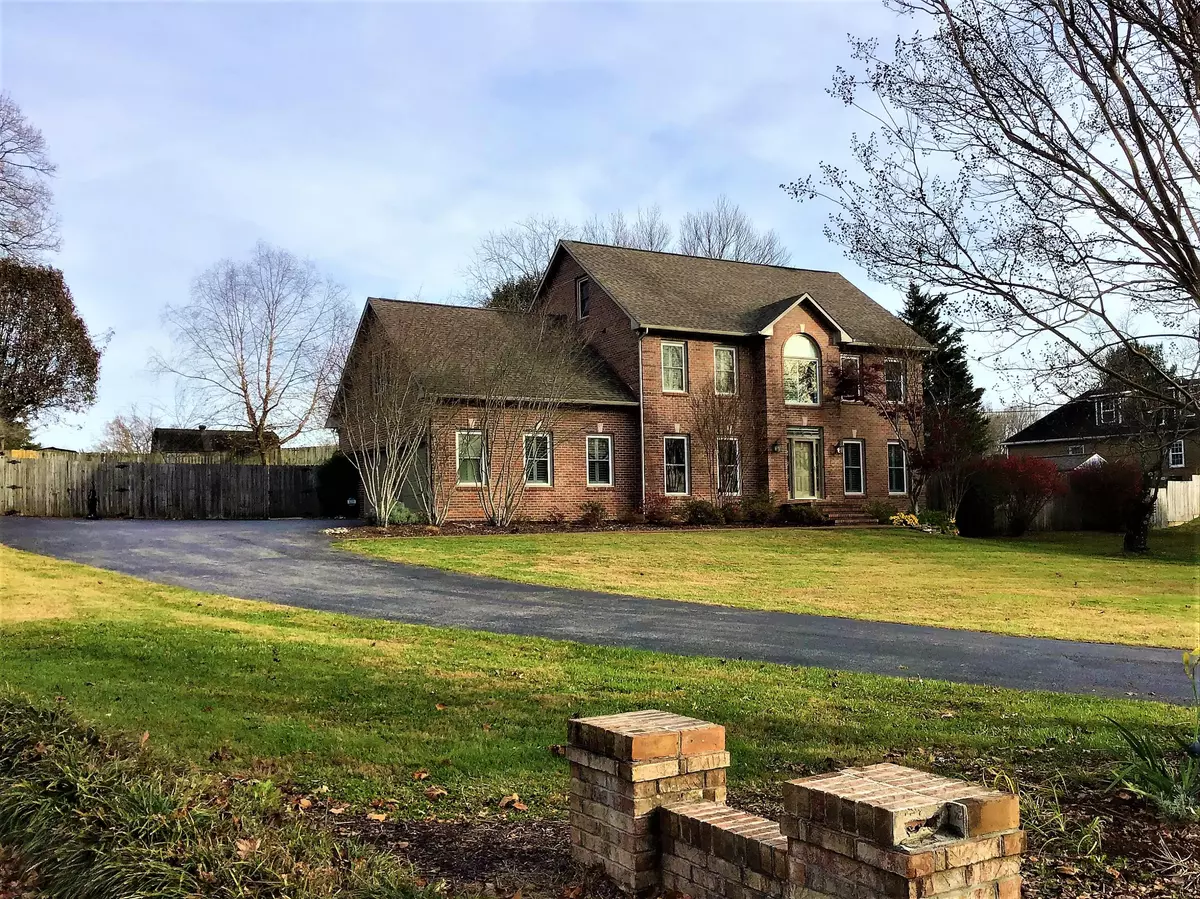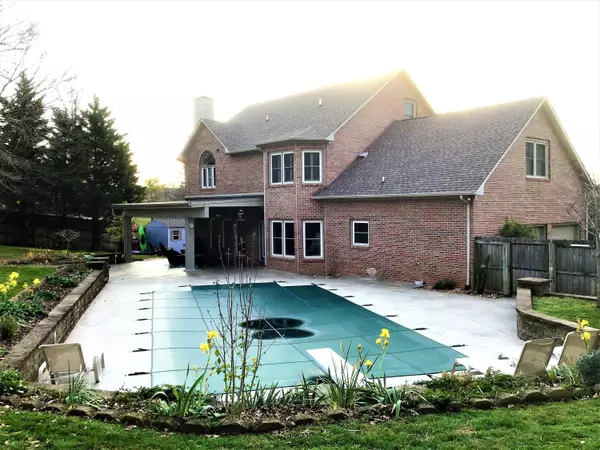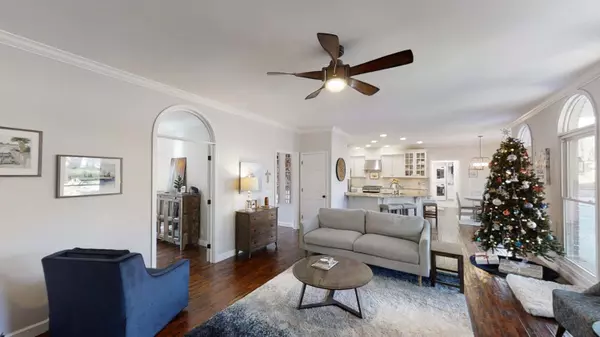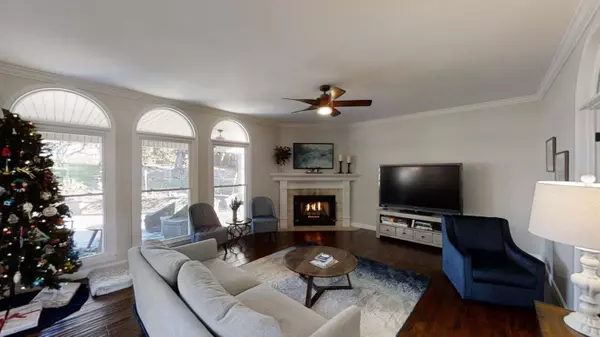$520,000
$525,000
1.0%For more information regarding the value of a property, please contact us for a free consultation.
241 Jamestown Rd Cookeville, TN 38501
5 Beds
4 Baths
3,615 SqFt
Key Details
Sold Price $520,000
Property Type Single Family Home
Sub Type Residential
Listing Status Sold
Purchase Type For Sale
Square Footage 3,615 sqft
Price per Sqft $143
Subdivision Village Green
MLS Listing ID 1138846
Sold Date 02/02/21
Style A-Frame,Traditional
Bedrooms 5
Full Baths 3
Half Baths 1
Originating Board East Tennessee REALTORS® MLS
Year Built 1992
Lot Size 0.830 Acres
Acres 0.83
Property Description
The best locations in Cookeville! Less than one mile from the beautiful historic downtown square many restaurants and shops to enjoy. Easily accessible to I-40in less than a mile, Lowes within a mile and restaurant row and new shopping center. BEST LOCATION IN TOWN. Four bedrooms, three full baths and one-half bath. The third floor is a full living area with a full bath. Great for grandma, teens, and visitors. The second floor is completely renovated with hardwood and tile throughout. The mastersuite is huge with a large walk-in shower, separate soaking tub, walk-in closet outfitted with Elfa storage solutions and two more closets in the bedroom makes organization a breeze. Plenty of beautiful natural light. The master bath has modern back light mirrors and separate vanities.
Location
State TN
County Putnam County - 53
Area 0.83
Rooms
Family Room Yes
Other Rooms LaundryUtility, DenStudy, Addl Living Quarter, Extra Storage, Great Room, Family Room, Split Bedroom
Basement Crawl Space, Outside Entr Only
Dining Room Eat-in Kitchen, Formal Dining Area, Breakfast Room
Interior
Interior Features Cathedral Ceiling(s), Island in Kitchen, Pantry, Walk-In Closet(s), Eat-in Kitchen
Heating Central, Forced Air, Natural Gas
Cooling Central Cooling, Ceiling Fan(s)
Flooring Carpet, Hardwood, Tile
Fireplaces Number 2
Fireplaces Type Gas, Brick, Gas Log
Fireplace Yes
Window Features Drapes
Appliance Dishwasher, Disposal, Dryer, Gas Grill, Gas Stove, Smoke Detector, Self Cleaning Oven, Security Alarm, Refrigerator, Microwave, Washer
Heat Source Central, Forced Air, Natural Gas
Laundry true
Exterior
Exterior Feature Window - Energy Star, Fence - Wood, Patio, Pool - Swim (Ingrnd), Porch - Covered
Parking Features Garage Door Opener, Attached, Main Level
Garage Spaces 2.0
Garage Description Attached, Garage Door Opener, Main Level, Attached
View Other
Porch true
Total Parking Spaces 2
Garage Yes
Building
Lot Description Corner Lot, Irregular Lot
Faces From PCCH: East on Broad, Left on Jamestown Rd, house on Right with sign
Sewer None
Water Public
Architectural Style A-Frame, Traditional
Additional Building Storage
Structure Type Other,Brick
Schools
Middle Schools Prescott Central
High Schools Cookeville
Others
Restrictions Yes
Tax ID 052A B 011.01
Energy Description Gas(Natural)
Read Less
Want to know what your home might be worth? Contact us for a FREE valuation!

Our team is ready to help you sell your home for the highest possible price ASAP





